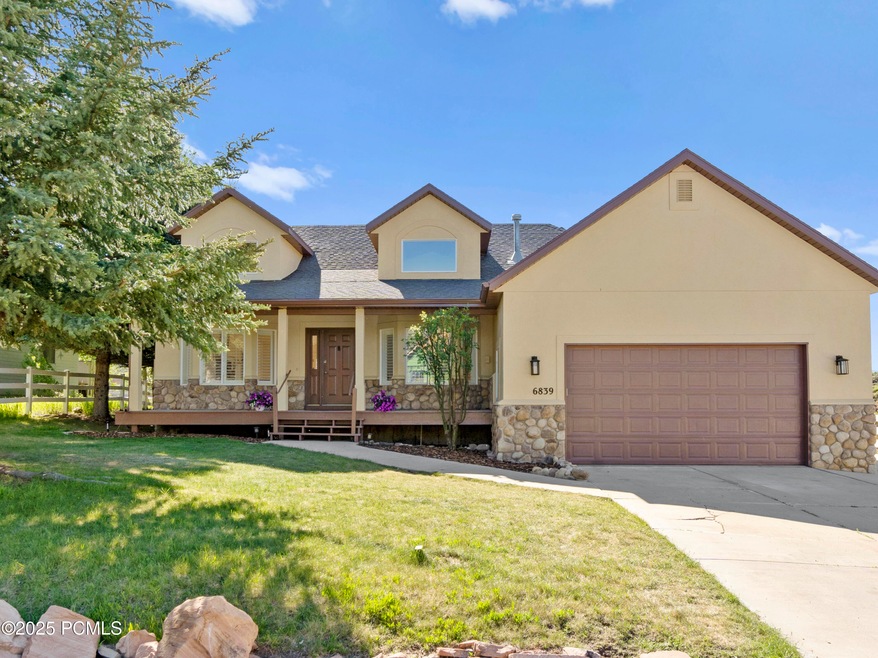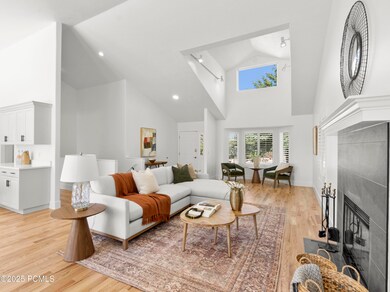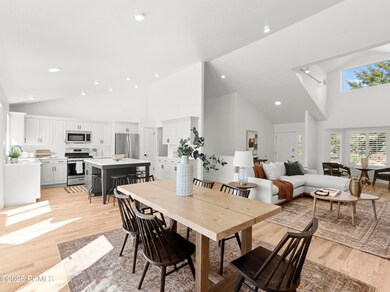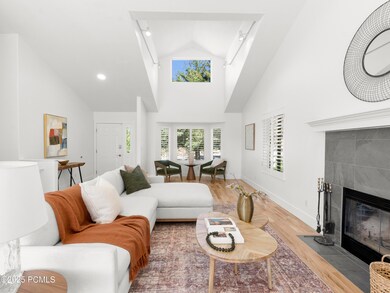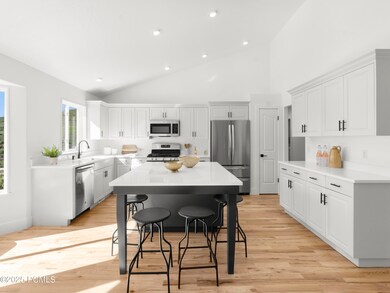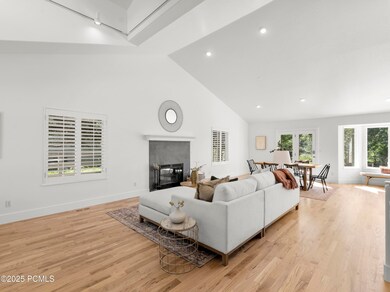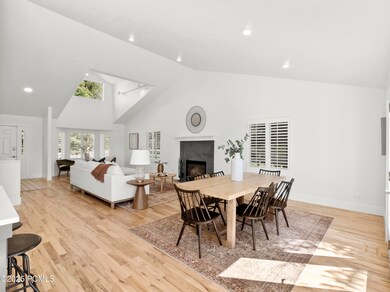
6839 Bufflehead Dr Park City, UT 84098
Snyderville NeighborhoodHighlights
- River Front
- 0.9 Acre Lot
- Creek or Stream View
- Trailside School Rated 10
- Open Floorplan
- Deck
About This Home
As of March 2025Have you ever dreamed of living adjacent to open space and being able to mountain bike, hike or trail run from your back door? Now you can fulfill that dream! This beautiful 5 bedroom 5 bath home has been recently updated and is move in ready. It has incredible views and is next to the Stealth Connector trailhead entrance to the Glenwild trail system for quick and easy trail access. With an open floorplan, plenty of natural light and an excellent layout with 3 bedrooms on the main floor, this home is ideal for hosting family and guests. The large back patio and .9 acre yard give you options for both indoor and outdoor entertaining. Enjoy the new kitchen and laundry appliances as well as new flooring and fresh paint on both the interior and exterior. This beautiful home is located within the Park City School District and is close to Kimball Junction, the ski resorts and access to Salt Lake City.
Home Details
Home Type
- Single Family
Est. Annual Taxes
- $7,329
Year Built
- Built in 1994
Lot Details
- 0.9 Acre Lot
- River Front
- Partially Fenced Property
- Natural State Vegetation
- Corner Lot
- Level Lot
- Sprinkler System
HOA Fees
- $17 Monthly HOA Fees
Parking
- 2 Car Attached Garage
- Garage Door Opener
Property Views
- Creek or Stream
- Mountain
Home Design
- Ranch Style House
- Wood Frame Construction
- Shingle Roof
- Asphalt Roof
- Stone Siding
- Concrete Perimeter Foundation
- Stucco
- Stone
Interior Spaces
- 3,563 Sq Ft Home
- Open Floorplan
- Vaulted Ceiling
- Fireplace With Gas Starter
- Great Room
- Family Room
- Formal Dining Room
- Home Office
- Storage
Kitchen
- Breakfast Area or Nook
- Eat-In Kitchen
- Gas Range
- Microwave
- Dishwasher
- Kitchen Island
- Disposal
Flooring
- Wood
- Carpet
- Linoleum
- Tile
Bedrooms and Bathrooms
- 5 Bedrooms | 2 Main Level Bedrooms
- Walk-In Closet
Laundry
- Laundry Room
- Washer
Outdoor Features
- Deck
- Patio
- Shed
- Porch
Utilities
- No Cooling
- Forced Air Heating System
- Programmable Thermostat
- Natural Gas Connected
- Gas Water Heater
- Water Softener is Owned
- High Speed Internet
- Cable TV Available
Listing and Financial Details
- Assessor Parcel Number Spc-A-28
Community Details
Overview
- Spring Creek Subdivision
Amenities
- Common Area
Recreation
- Trails
Map
Home Values in the Area
Average Home Value in this Area
Property History
| Date | Event | Price | Change | Sq Ft Price |
|---|---|---|---|---|
| 03/04/2025 03/04/25 | Sold | -- | -- | -- |
| 02/17/2025 02/17/25 | Pending | -- | -- | -- |
| 02/12/2025 02/12/25 | For Sale | $1,575,000 | -- | $442 / Sq Ft |
Tax History
| Year | Tax Paid | Tax Assessment Tax Assessment Total Assessment is a certain percentage of the fair market value that is determined by local assessors to be the total taxable value of land and additions on the property. | Land | Improvement |
|---|---|---|---|---|
| 2023 | $7,156 | $1,250,309 | $402,500 | $847,809 |
| 2022 | $4,366 | $674,416 | $221,375 | $453,041 |
| 2021 | $2,725 | $365,825 | $91,713 | $274,112 |
| 2020 | $2,885 | $365,825 | $91,713 | $274,112 |
| 2019 | $3,023 | $365,825 | $91,713 | $274,112 |
| 2018 | $1,051 | $127,188 | $61,669 | $65,519 |
| 2017 | $977 | $127,188 | $61,669 | $65,519 |
| 2016 | $1,051 | $127,188 | $61,669 | $65,519 |
| 2015 | $1,114 | $127,188 | $0 | $0 |
| 2013 | $1,182 | $127,188 | $0 | $0 |
Mortgage History
| Date | Status | Loan Amount | Loan Type |
|---|---|---|---|
| Previous Owner | $900,000 | New Conventional | |
| Previous Owner | $650,000 | New Conventional | |
| Previous Owner | $192,000 | Commercial | |
| Previous Owner | $169,000 | Credit Line Revolving | |
| Previous Owner | $265,000 | New Conventional | |
| Previous Owner | $151,103 | Credit Line Revolving | |
| Previous Owner | $131,489 | Credit Line Revolving | |
| Previous Owner | $185,000 | New Conventional | |
| Previous Owner | $178,400 | Purchase Money Mortgage | |
| Previous Owner | $220,000 | Credit Line Revolving | |
| Previous Owner | $300,000 | Unknown | |
| Previous Owner | $180,000 | Credit Line Revolving |
Deed History
| Date | Type | Sale Price | Title Company |
|---|---|---|---|
| Warranty Deed | -- | Us Title | |
| Warranty Deed | -- | Us Title | |
| Warranty Deed | -- | Atlas Title Company | |
| Warranty Deed | -- | Real Advantage Title Insurance | |
| Warranty Deed | -- | -- |
Similar Homes in Park City, UT
Source: Park City Board of REALTORS®
MLS Number: 12500529
APN: SPC-A-28
- 6821 N 2200 W Unit 11K
- 6915 Powderwood Dr Unit 6U
- 6831 N 2200 W Unit 12K
- 6861 N 2200 W Unit 9D
- 6861 N 2200 W Unit 9
- 6861 N 2200 W Unit 9U
- 6861 W 2200 Unit 9i
- 6861 W 2200 Unit 9u
- 6935 N 2200 W Unit 5D
- 6841 N 2200 W Unit 13U
- 6749 N 2200 W Unit 302
- 6749 N 2200 W Unit 106
- 6641 Overland Dr Unit D206
- 6641 N 2200 W Unit D206
- 7035 N 2200 W Unit 3W
- 7035 N 2200 W Unit 3O
- 6605 Overland Dr Unit E 304
- 6605 Overland Dr Unit 301
- 6605 Overland Dr Unit E 206
- 6605 N 2200 W Unit E206
