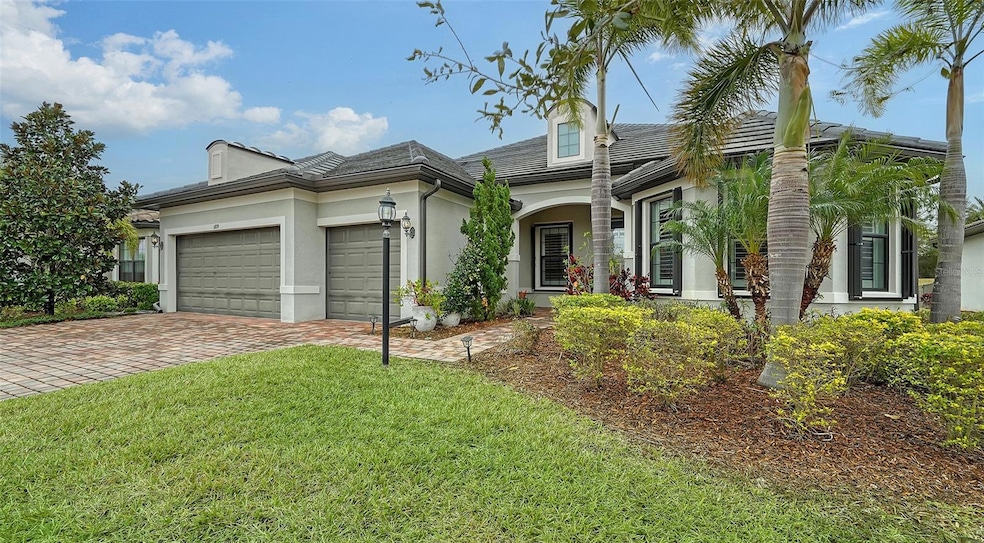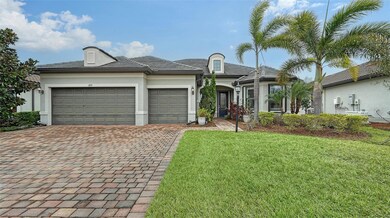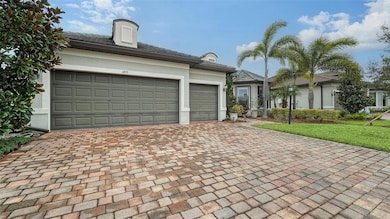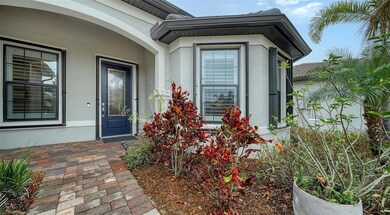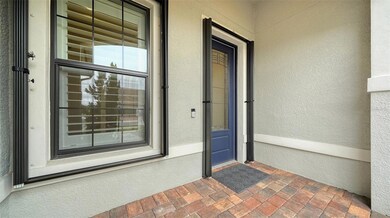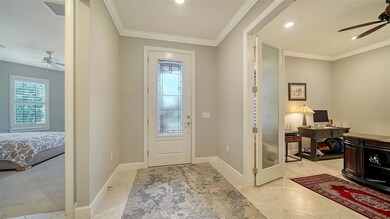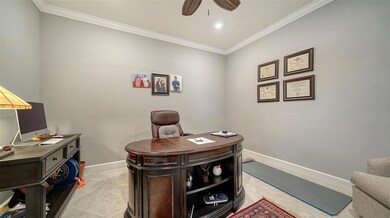
6839 Chester Trail Lakewood Ranch, FL 34202
Estimated payment $6,592/month
Highlights
- Fitness Center
- Open Floorplan
- High Ceiling
- Senior Community
- Clubhouse
- Great Room
About This Home
Come see this lovely home located in the gated 55+ Del Webb community in Lakewood Ranch. This popular Pinnacle model offers 3 bedrooms, 3 baths, a den, and gourmet kitchen with many built-ins. The zero corner slider leads to the screened lanai -- a great place where you can enjoy your morning coffee, relax, and entertain guests. The home offers 2488 square feet of living space along with a three-car garage (2 cars plus golf cart). The living areas have tiled floors and crown molding. Bedrooms have carpet. The spacious primary bedroom and ensuite bath has a spacious walk-in closet, large shower, and vanity with dual sinks. The open floor plan has a large gathering area adjacent to the spacious gourmet kitchen, and dinette. The kitchen countertops are quartz with white cabinetry and stainless steel appliances. There is a spacious walk-in pantry. A large island with sink, work space, breakfast bar separate the kitchen from the great room. At one end of the kitchen the dining area has easy access to the lanai. The laundry room has a utility sink and cabinetry along one wall. The home has plantation shutters throughout and hurricane shutters on the windows and doors. The 28,000 square foot Clubhouse is located within walking distance or a short drive. The Clubhouse offers numerous amenities, including, but not limited to a resort-style pool, state-of-the-art fitness center, pickleball and tennis courts, and game rooms. The Sailfish Bar and Grill restaurant offers indoor-outdoor waterfront dining. Del Webb at Lakewood Ranch is located within minutes of Lakewood Ranch Main Street and I-75 for easy access to Benderson Park, UTC shopping, restaurants, and entertainment. It is also just a short distance to Downtown Sarasota, St. Armands, and the beaches.
Listing Agent
COLDWELL BANKER SARASOTA CENT. Brokerage Phone: 941-487-5600 License #3015930

Home Details
Home Type
- Single Family
Est. Annual Taxes
- $10,492
Year Built
- Built in 2018
Lot Details
- 9,165 Sq Ft Lot
- Southwest Facing Home
- Landscaped
- Property is zoned A PDR
HOA Fees
- $415 Monthly HOA Fees
Parking
- 3 Car Attached Garage
Home Design
- Slab Foundation
- Tile Roof
- Block Exterior
Interior Spaces
- 2,488 Sq Ft Home
- 1-Story Property
- Open Floorplan
- Crown Molding
- High Ceiling
- Ceiling Fan
- Window Treatments
- Sliding Doors
- Great Room
- Breakfast Room
- Den
- Inside Utility
- Security Gate
Kitchen
- Breakfast Bar
- Dinette
- Built-In Oven
- Range with Range Hood
- Recirculated Exhaust Fan
- Microwave
- Dishwasher
- Cooking Island
- Solid Surface Countertops
- Solid Wood Cabinet
- Disposal
Flooring
- Brick
- Carpet
- Ceramic Tile
Bedrooms and Bathrooms
- 3 Bedrooms
- Split Bedroom Floorplan
- En-Suite Bathroom
- Linen Closet
- Walk-In Closet
- 3 Full Bathrooms
- Dual Sinks
- Private Water Closet
- Bathtub with Shower
- Shower Only
- Built-In Shower Bench
Laundry
- Laundry Room
- Dryer
- Washer
Schools
- Robert E Willis Elementary School
- Nolan Middle School
- Lakewood Ranch High School
Utilities
- Central Heating and Cooling System
- Thermostat
- Underground Utilities
- Natural Gas Connected
- Electric Water Heater
- Cable TV Available
Additional Features
- Reclaimed Water Irrigation System
- Enclosed patio or porch
- Property is near a golf course
Listing and Financial Details
- Visit Down Payment Resource Website
- Tax Lot 328
- Assessor Parcel Number 586120659
- $1,649 per year additional tax assessments
Community Details
Overview
- Senior Community
- Association fees include 24-Hour Guard, pool, escrow reserves fund, fidelity bond, ground maintenance, management, recreational facilities
- $138 Other Monthly Fees
- Kristina Stapleton Association, Phone Number (941) 739-0411
- Built by Pulte Home
- Del Webb Ph I B Subphases D & F Subdivision, Pinnacle Floorplan
- Lakewood Ranch Community
- The community has rules related to building or community restrictions, deed restrictions, allowable golf cart usage in the community
Amenities
- Restaurant
- Clubhouse
Recreation
- Tennis Courts
- Fitness Center
- Community Pool
- Park
- Dog Park
Security
- Security Guard
Map
Home Values in the Area
Average Home Value in this Area
Tax History
| Year | Tax Paid | Tax Assessment Tax Assessment Total Assessment is a certain percentage of the fair market value that is determined by local assessors to be the total taxable value of land and additions on the property. | Land | Improvement |
|---|---|---|---|---|
| 2024 | $10,492 | $772,614 | $91,800 | $680,814 |
| 2023 | $10,492 | $669,642 | $91,800 | $577,842 |
| 2022 | $9,289 | $539,882 | $90,000 | $449,882 |
| 2021 | $8,133 | $437,279 | $90,000 | $347,279 |
| 2020 | $8,143 | $409,591 | $90,000 | $319,591 |
| 2019 | $8,110 | $403,910 | $90,000 | $313,910 |
| 2018 | $2,832 | $80,000 | $80,000 | $0 |
| 2017 | $2,771 | $80,000 | $0 | $0 |
Property History
| Date | Event | Price | Change | Sq Ft Price |
|---|---|---|---|---|
| 03/05/2025 03/05/25 | Price Changed | $950,000 | -5.0% | $382 / Sq Ft |
| 01/21/2025 01/21/25 | For Sale | $1,000,000 | +91.1% | $402 / Sq Ft |
| 03/28/2019 03/28/19 | Sold | $523,348 | 0.0% | $210 / Sq Ft |
| 02/05/2019 02/05/19 | Pending | -- | -- | -- |
| 01/28/2019 01/28/19 | Price Changed | $523,183 | 0.0% | $210 / Sq Ft |
| 01/17/2019 01/17/19 | Price Changed | $523,348 | -0.9% | $210 / Sq Ft |
| 01/14/2019 01/14/19 | Price Changed | $528,348 | -0.4% | $212 / Sq Ft |
| 12/31/2018 12/31/18 | Price Changed | $530,348 | +0.4% | $213 / Sq Ft |
| 12/16/2018 12/16/18 | Price Changed | $528,348 | -0.6% | $212 / Sq Ft |
| 12/03/2018 12/03/18 | Price Changed | $531,348 | +0.3% | $214 / Sq Ft |
| 11/21/2018 11/21/18 | Price Changed | $529,904 | -0.6% | $213 / Sq Ft |
| 11/05/2018 11/05/18 | Price Changed | $532,904 | -0.4% | $214 / Sq Ft |
| 10/31/2018 10/31/18 | Price Changed | $534,904 | -0.4% | $215 / Sq Ft |
| 10/22/2018 10/22/18 | Price Changed | $536,904 | -0.4% | $216 / Sq Ft |
| 09/07/2018 09/07/18 | Price Changed | $538,904 | +0.2% | $217 / Sq Ft |
| 08/24/2018 08/24/18 | Price Changed | $537,904 | +0.2% | $216 / Sq Ft |
| 08/06/2018 08/06/18 | Price Changed | $536,904 | -2.2% | $216 / Sq Ft |
| 07/25/2018 07/25/18 | For Sale | $549,239 | -- | $221 / Sq Ft |
Deed History
| Date | Type | Sale Price | Title Company |
|---|---|---|---|
| Warranty Deed | $523,400 | Dba Pgp Title |
Mortgage History
| Date | Status | Loan Amount | Loan Type |
|---|---|---|---|
| Open | $440,000 | New Conventional | |
| Closed | $471,013 | New Conventional |
Similar Homes in the area
Source: Stellar MLS
MLS Number: A4631303
APN: 5861-2065-9
- 4943 Ribbon Rock Cove
- 6739 Haverhill Ct
- 16741 Ellsworth Ave
- 17234 Blue Ridge Place
- 6737 Alstead Cir
- 17418 Blue Ridge Place
- 16719 Ellsworth Ave
- 6713 Chester Trail
- 17026 Loudon Place
- 18045 Polo Trail
- 6912 Gosport Cove
- 18013 Polo Trail
- 18032 Polo Trail
- 17006 Blue Ridge Place
- 6915 Dorset Ct
- 6919 Dorset Ct
- 17936 Polo Trail
- 6519 Rosehill Farm Run
- 17802 Eastbrook Terrace
- 17819 Eastbrook Terrace
