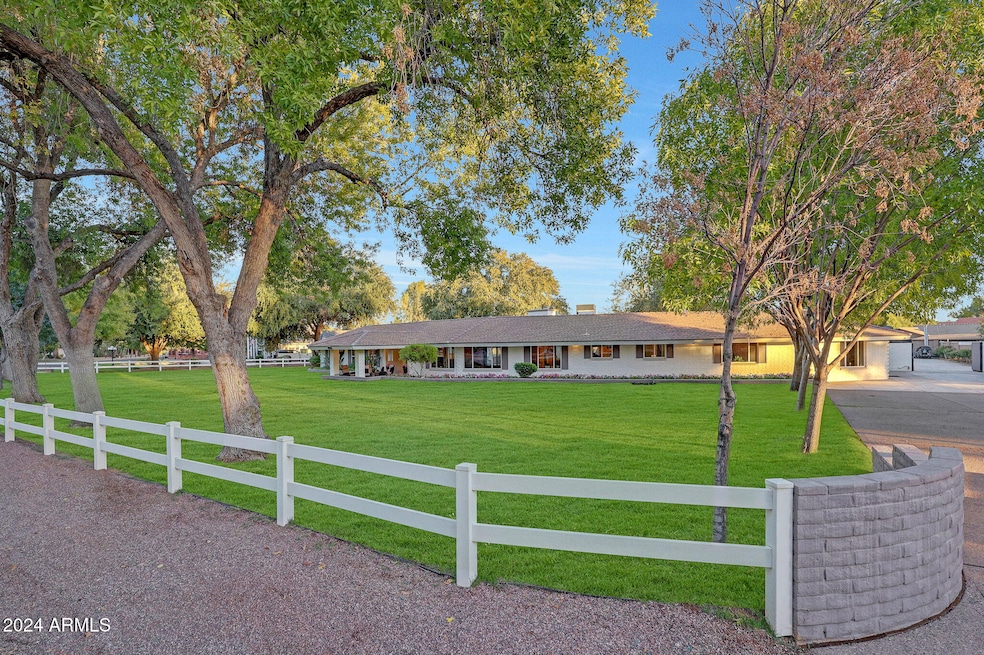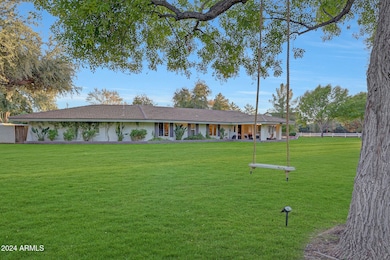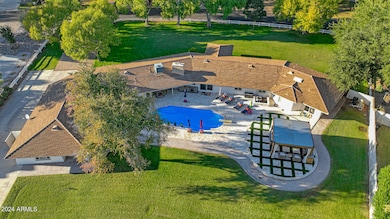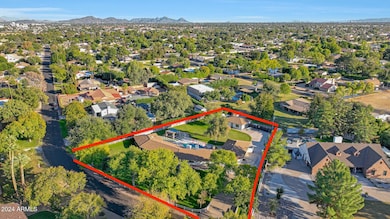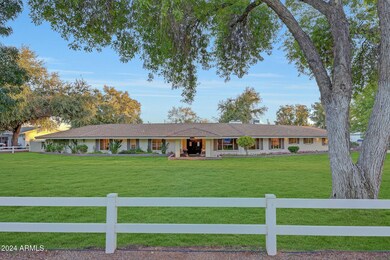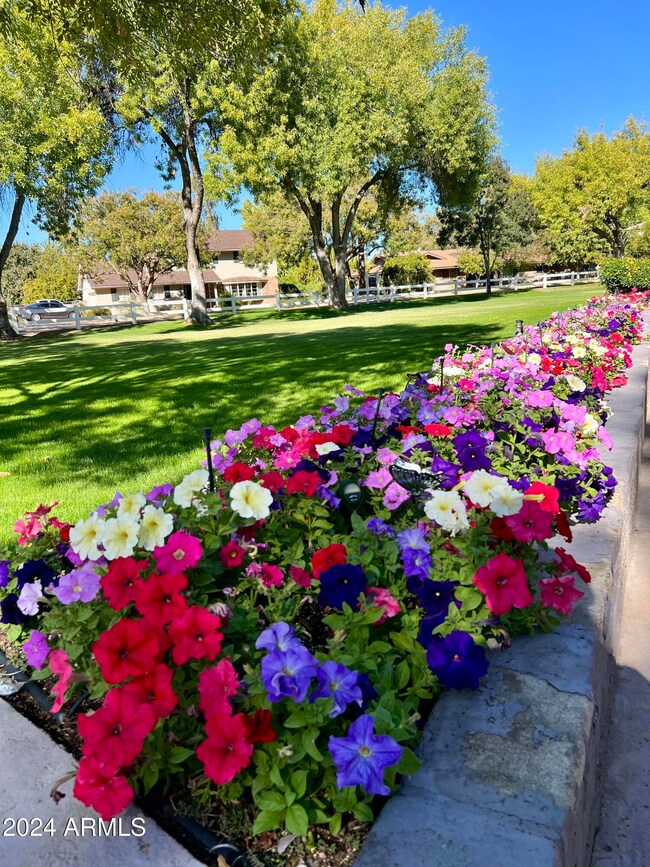
6839 W Pershing Ave Peoria, AZ 85381
Thunderbird West NeighborhoodEstimated payment $8,946/month
Highlights
- Guest House
- Horses Allowed On Property
- RV Gated
- Oakwood Elementary School Rated A-
- Heated Pool
- Two Primary Bathrooms
About This Home
Welcome to this stunning sprawling tree lined ranch-style custom estate in Thunderbird Acres! This 5859 sf estate includes 4 bed/3.5 bath in the main home (4934sf), plus an additional bedroom/living area w/ bath & laundry in the detached guest house (925sf), which is currently serving as a theater room/game room/bar. You'll enjoy ample area for your hobbies or extra office in the additional detached air conditioned 10'x18' bungalow, right next to the raised garden beds. The front & backyards feature beautiful mature Ash trees and gorgeous manicured grass, made possible by both SRP flood irrigation & sprinklers. Travertine pavers surround the 12' diving pool & lead to the stately pool cabana, complete with television that rises out of the cabinetry at the push of a button. MORE... When you eventually desire to rest from all the outdoor activities, enjoy the spacious interior of the recently updated home. The central focus of the chef's kitchen is a 8'x6' island with its striking 4" quartzite slab. Guests and family members can enjoy the island seating area, or help cook on the high performance appliances, all with a view of the delightful pool and backyard. Two master suites, one on each wing of the home, allow easy multigenerational living, or make hosting out-of-town guests especially convenient. Two large living areas, plus a sitting room, allow everyone to comfortably enjoy their own activities. The 3 full interior baths feature walk-in showers and lovely tile work.
Homes hardly ever become available on this tree-lined street, and ones with this many unique amenities are exceptionally rare. Make your country living dreams come true! (Seller willing to convert casita back to 2 car garage)
Home Details
Home Type
- Single Family
Est. Annual Taxes
- $3,530
Year Built
- Built in 1966
Lot Details
- 0.91 Acre Lot
- Block Wall Fence
- Front and Back Yard Sprinklers
- Sprinklers on Timer
- Private Yard
- Grass Covered Lot
Home Design
- Composition Roof
Interior Spaces
- 5,859 Sq Ft Home
- 1-Story Property
- Ceiling Fan
- Gas Fireplace
- Double Pane Windows
- Vinyl Clad Windows
- Family Room with Fireplace
- 2 Fireplaces
- Living Room with Fireplace
- Smart Home
Kitchen
- Kitchen Updated in 2024
- Eat-In Kitchen
- Breakfast Bar
- Kitchen Island
- Granite Countertops
Flooring
- Tile
- Vinyl
Bedrooms and Bathrooms
- 5 Bedrooms
- Bathroom Updated in 2021
- Two Primary Bathrooms
- Primary Bathroom is a Full Bathroom
- 4.5 Bathrooms
- Dual Vanity Sinks in Primary Bathroom
- Bathtub With Separate Shower Stall
Parking
- 8 Open Parking Spaces
- RV Gated
Accessible Home Design
- Roll-in Shower
- Accessible Hallway
Pool
- Pool Updated in 2022
- Heated Pool
- Pool Pump
- Diving Board
Schools
- Oakwood Elementary School
- Cactus High School
Utilities
- Cooling System Updated in 2022
- Cooling Available
- Heating System Uses Natural Gas
- Septic Tank
- High Speed Internet
- Cable TV Available
Additional Features
- Outdoor Storage
- Guest House
- Flood Irrigation
- Horses Allowed On Property
Community Details
- No Home Owners Association
- Association fees include no fees
- Built by Custom
- Thunderbird Acres Unit 3 Subdivision
Listing and Financial Details
- Tax Lot 16
- Assessor Parcel Number 200-77-030
Map
Home Values in the Area
Average Home Value in this Area
Tax History
| Year | Tax Paid | Tax Assessment Tax Assessment Total Assessment is a certain percentage of the fair market value that is determined by local assessors to be the total taxable value of land and additions on the property. | Land | Improvement |
|---|---|---|---|---|
| 2025 | $3,530 | $48,420 | -- | -- |
| 2024 | $4,439 | $46,114 | -- | -- |
| 2023 | $4,439 | $62,700 | $12,540 | $50,160 |
| 2022 | $4,352 | $50,350 | $10,070 | $40,280 |
| 2021 | $4,557 | $46,410 | $9,280 | $37,130 |
| 2020 | $4,586 | $44,980 | $8,990 | $35,990 |
| 2019 | $4,447 | $40,260 | $8,050 | $32,210 |
| 2018 | $3,715 | $40,000 | $8,000 | $32,000 |
| 2017 | $3,703 | $40,250 | $8,050 | $32,200 |
| 2016 | $4,253 | $41,600 | $8,320 | $33,280 |
| 2015 | $3,958 | $36,810 | $7,360 | $29,450 |
Property History
| Date | Event | Price | Change | Sq Ft Price |
|---|---|---|---|---|
| 01/13/2025 01/13/25 | Price Changed | $1,550,000 | -7.5% | $265 / Sq Ft |
| 12/05/2024 12/05/24 | For Sale | $1,675,000 | 0.0% | $286 / Sq Ft |
| 12/05/2024 12/05/24 | Off Market | $1,675,000 | -- | -- |
| 11/10/2024 11/10/24 | For Sale | $1,675,000 | +216.0% | $286 / Sq Ft |
| 06/01/2017 06/01/17 | Sold | $530,000 | 0.0% | $158 / Sq Ft |
| 07/22/2016 07/22/16 | Rented | $4,000 | 0.0% | -- |
| 07/22/2016 07/22/16 | Under Contract | -- | -- | -- |
| 07/22/2016 07/22/16 | Pending | -- | -- | -- |
| 07/22/2016 07/22/16 | For Rent | $4,000 | 0.0% | -- |
| 07/21/2016 07/21/16 | For Sale | $600,000 | +20.0% | $179 / Sq Ft |
| 08/15/2012 08/15/12 | Sold | $500,000 | 0.0% | $115 / Sq Ft |
| 07/20/2012 07/20/12 | Pending | -- | -- | -- |
| 05/19/2012 05/19/12 | Price Changed | $500,000 | -4.8% | $115 / Sq Ft |
| 05/05/2012 05/05/12 | Price Changed | $525,000 | -4.5% | $120 / Sq Ft |
| 03/26/2012 03/26/12 | Price Changed | $550,000 | -4.3% | $126 / Sq Ft |
| 02/29/2012 02/29/12 | Price Changed | $575,000 | -0.9% | $132 / Sq Ft |
| 01/22/2012 01/22/12 | Price Changed | $580,000 | -3.3% | $133 / Sq Ft |
| 01/04/2012 01/04/12 | For Sale | $599,900 | -- | $137 / Sq Ft |
Deed History
| Date | Type | Sale Price | Title Company |
|---|---|---|---|
| Warranty Deed | $530,000 | Chicago Title Agency | |
| Warranty Deed | -- | Chicago Title Agency Inc | |
| Warranty Deed | $400,000 | Chicago Title Ins Co | |
| Warranty Deed | $259,900 | Security Title Agency |
Mortgage History
| Date | Status | Loan Amount | Loan Type |
|---|---|---|---|
| Open | $300,000 | Credit Line Revolving | |
| Closed | $240,000 | New Conventional | |
| Previous Owner | $450,500 | New Conventional | |
| Previous Owner | $457,690 | Seller Take Back | |
| Previous Owner | $69,987 | Unknown | |
| Previous Owner | $70,000 | Stand Alone Second | |
| Previous Owner | $392,000 | Fannie Mae Freddie Mac | |
| Previous Owner | $320,000 | New Conventional | |
| Previous Owner | $245,900 | New Conventional | |
| Closed | $60,000 | No Value Available |
Similar Homes in Peoria, AZ
Source: Arizona Regional Multiple Listing Service (ARMLS)
MLS Number: 6782298
APN: 200-77-030
- 6738 W Sweetwater Ave
- 6637 W Pershing Ave
- 6614 W Sweetwater Ave
- 13631 N 70th Dr
- 6613 W Sweetwater Ave
- 7157 W Windrose Dr
- 12465 N 71st Ave
- 6749 W Charter Oak Rd
- 7120 W Columbine Dr
- 12455 N 71st Ave
- 13968 N 71st Ln
- 6746 W Wethersfield Rd
- 6527 W Bloomfield Rd
- 7326 W Pershing Ave
- 6763 W Wethersfield Rd
- 7332 W Pershing Ave
- 7233 W Corrine Dr
- 7214 W Columbine Dr
- 13622 N 73rd Dr
- 13676 N 73rd Dr Unit 3
