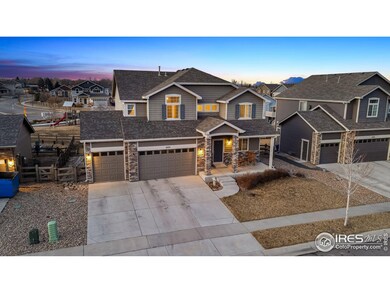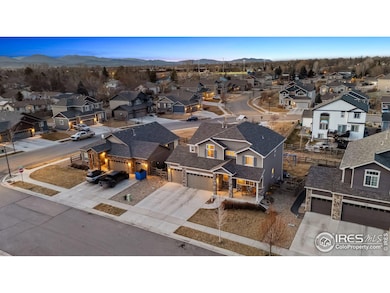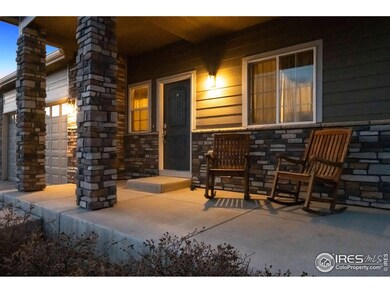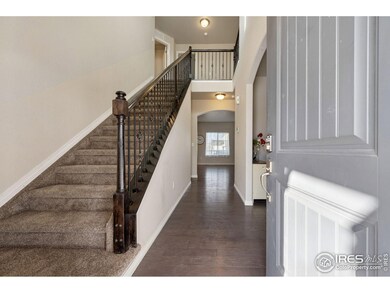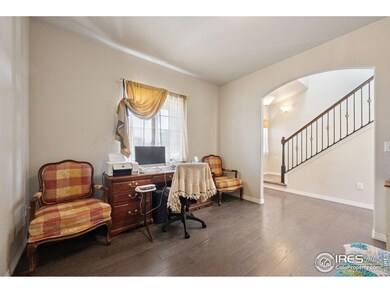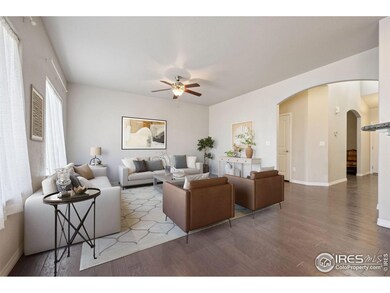
684 Biscayne Ct Berthoud, CO 80513
Highlights
- Open Floorplan
- Wood Flooring
- Cul-De-Sac
- Deck
- Home Office
- 4 Car Attached Garage
About This Home
As of March 2025Heritage Ridge introduces a 6-Bedroom Home with Office Backing to a Serene Neighborhood Park in Berthoud! Priced to Move Quickly! Discover your dream home in the heart of rapidly growing Berthoud! This expansive 3,000+ sq. ft. residence boasts 6 bedrooms, 3.5 bathrooms, and an additional office, providing ample space for family living, work, and entertaining. Step into the inviting open-concept layout that seamlessly blends comfort and functionality. The spacious living areas are perfect for family gatherings or quiet evenings in. The well-appointed kitchen features modern finishes and plenty of counter space, making cooking a delight. Set on a spacious lot, this home is a true outdoor oasis. In addition to backing directly onto a charming neighborhood park, you'll enjoy a fantastic community pool just down the road, all while benefiting from low HOA fees. Embrace a vibrant neighborhood atmosphere and plenty of outdoor recreational opportunities right at your doorstep. Located conveniently close to schools, shopping, and amenities, this home is ideal for families looking for a welcoming community atmosphere. Don't miss this incredible opportunity priced to move quickly! Schedule your private showing today and make this exceptional house your new home!
Home Details
Home Type
- Single Family
Est. Annual Taxes
- $6,405
Year Built
- Built in 2017
Lot Details
- 7,658 Sq Ft Lot
- Cul-De-Sac
- South Facing Home
- Wood Fence
- Sprinkler System
HOA Fees
- $23 Monthly HOA Fees
Parking
- 4 Car Attached Garage
- Garage Door Opener
Home Design
- Brick Veneer
- Wood Frame Construction
- Composition Roof
Interior Spaces
- 3,005 Sq Ft Home
- 2-Story Property
- Open Floorplan
- Ceiling Fan
- Window Treatments
- Dining Room
- Home Office
- Unfinished Basement
- Basement Fills Entire Space Under The House
Kitchen
- Electric Oven or Range
- Microwave
- Dishwasher
- Disposal
Flooring
- Wood
- Carpet
Bedrooms and Bathrooms
- 6 Bedrooms
- Primary Bathroom is a Full Bathroom
Laundry
- Laundry on upper level
- Dryer
- Washer
Outdoor Features
- Deck
- Exterior Lighting
Schools
- Ivy Stockwell Elementary School
- Turner Middle School
- Berthoud High School
Utilities
- Forced Air Heating and Cooling System
- High Speed Internet
- Satellite Dish
- Cable TV Available
Community Details
- Heritage Ridge Subdivision
Listing and Financial Details
- Assessor Parcel Number R1659760
Map
Home Values in the Area
Average Home Value in this Area
Property History
| Date | Event | Price | Change | Sq Ft Price |
|---|---|---|---|---|
| 03/31/2025 03/31/25 | Sold | $625,000 | 0.0% | $208 / Sq Ft |
| 02/26/2025 02/26/25 | For Sale | $625,000 | +45.3% | $208 / Sq Ft |
| 11/06/2019 11/06/19 | Off Market | $430,000 | -- | -- |
| 01/28/2019 01/28/19 | Off Market | $411,775 | -- | -- |
| 08/08/2018 08/08/18 | Sold | $430,000 | -4.4% | $205 / Sq Ft |
| 07/09/2018 07/09/18 | Pending | -- | -- | -- |
| 06/01/2018 06/01/18 | For Sale | $450,000 | +9.3% | $214 / Sq Ft |
| 03/17/2017 03/17/17 | Sold | $411,775 | +3.1% | $196 / Sq Ft |
| 02/21/2017 02/21/17 | For Sale | $399,500 | -- | $190 / Sq Ft |
Tax History
| Year | Tax Paid | Tax Assessment Tax Assessment Total Assessment is a certain percentage of the fair market value that is determined by local assessors to be the total taxable value of land and additions on the property. | Land | Improvement |
|---|---|---|---|---|
| 2025 | $6,405 | $40,836 | $10,780 | $30,056 |
| 2024 | $6,405 | $40,836 | $10,780 | $30,056 |
| 2022 | $5,209 | $31,081 | $7,993 | $23,088 |
| 2021 | $5,324 | $31,975 | $8,223 | $23,752 |
| 2020 | $5,097 | $30,609 | $7,901 | $22,708 |
| 2019 | $5,014 | $30,609 | $7,901 | $22,708 |
| 2018 | $4,647 | $27,569 | $6,509 | $21,060 |
| 2017 | $1,695 | $10,800 | $6,509 | $4,291 |
| 2016 | $10 | $32 | $32 | $0 |
Mortgage History
| Date | Status | Loan Amount | Loan Type |
|---|---|---|---|
| Open | $593,750 | New Conventional | |
| Previous Owner | $405,000 | New Conventional | |
| Previous Owner | $408,500 | New Conventional |
Deed History
| Date | Type | Sale Price | Title Company |
|---|---|---|---|
| Warranty Deed | $625,000 | First Integrity Title | |
| Warranty Deed | $430,000 | Heritage Title Co | |
| Special Warranty Deed | $411,775 | Unified Of Northwest Co Llc |
Similar Homes in Berthoud, CO
Source: IRES MLS
MLS Number: 1027364
APN: 94234-13-002
- 692 Biscayne Ct
- 719 Marshall Place
- 721 Sage Place
- 655 Lene Ln
- 413 Canyonlands St
- 675 Lene Ln
- 560 S 9th St
- 701 Lene Ln
- 614 Munson Ct
- 399 Ellie Way
- 644 Munson Ct
- 514 Mount Rainier St
- 751 Crossbill Dr
- 1013 Gabriella Ln
- 299 Bronco Ct
- 744 S 10th St
- 1039 Spartan Ave
- 1043 Spartan Ave
- 1047 Spartan Ave
- 790 Lowry Ln

