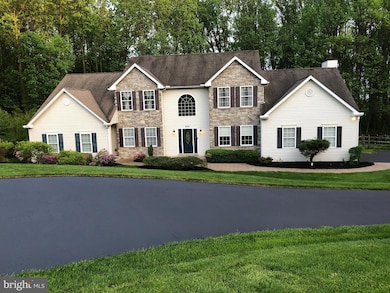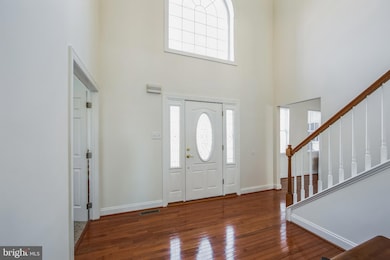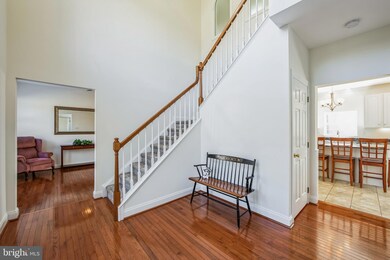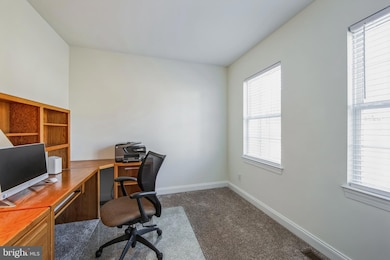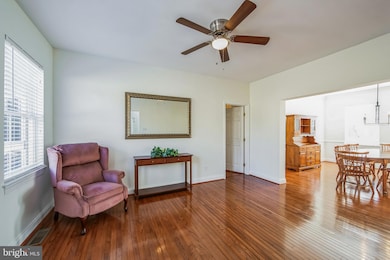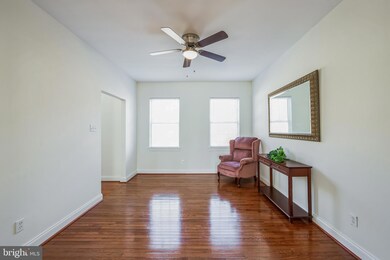
684 Highspire Rd Glenmoore, PA 19343
West Brandywine NeighborhoodEstimated payment $5,269/month
Highlights
- Second Kitchen
- Gourmet Kitchen
- Open Floorplan
- Rooftop Deck
- View of Trees or Woods
- Curved or Spiral Staircase
About This Home
Stunning Showcase Property in Bucolic Glenmoore
Nestled on a lush and beautifully landscaped 1.4-acre lot, this exceptional center hall colonial offers a perfect blend of elegance, comfort, and versatility. A true standout feature is the highly sought-after full in-law/au pair suite, complete with a private entrance, sun-filled living area, full kitchen, laundry, full bath with heated floors, and a spacious bedroom with direct access to a serene private deck—ideal for extended family or guests. Step inside and be greeted by a grand two-story foyer, featuring a curved staircase, an elegant accent window, and gleaming hardwood floors. The foyer is flanked by a private office and formal living room, setting the stage for both work and relaxation. The adjoining dining room, adorned with crown molding, chair rail, and hardwood flooring, leads seamlessly into the heart of the home—a bright, white chef’s kitchen. Boasting granite countertops, ample cabinetry, stainless steel appliances, and a spacious island, this kitchen flows effortlessly into the inviting fireside family room with a gas fireplace and breathtaking panoramic views. Downstairs, the finished lower level provides ample space for recreation, along with a full bath, making it perfect for entertaining, a home gym, or additional guest quarters. At the end of the day, retreat to the luxurious primary suite, complete with two large walk-in closets and an elegant ensuite bath. Three additional generously sized bedrooms share a well-appointed hall bath. Neutrally decorated and impeccably maintained, this home is truly a turn-key gem. Its picturesque setting offers both privacy and convenience, just minutes from shopping, dining, and major highways .Don’t miss the opportunity to make this stunning property your next treasured home! Schedule your private showing today.
Home Details
Home Type
- Single Family
Est. Annual Taxes
- $12,978
Year Built
- Built in 2001
Lot Details
- 1.4 Acre Lot
- Property is in excellent condition
Parking
- 2 Car Attached Garage
- Side Facing Garage
Home Design
- Colonial Architecture
- Shingle Roof
- Aluminum Siding
- Vinyl Siding
- Concrete Perimeter Foundation
Interior Spaces
- 4,151 Sq Ft Home
- Property has 3 Levels
- Open Floorplan
- Curved or Spiral Staircase
- Chair Railings
- Crown Molding
- Recessed Lighting
- 1 Fireplace
- Family Room Off Kitchen
- Living Room
- Formal Dining Room
- Recreation Room
- Views of Woods
- Finished Basement
- Exterior Basement Entry
- Laundry Room
Kitchen
- Gourmet Kitchen
- Kitchenette
- Second Kitchen
- Breakfast Area or Nook
- Butlers Pantry
- Self-Cleaning Oven
- Built-In Microwave
- Dishwasher
- Kitchen Island
- Upgraded Countertops
- Disposal
Flooring
- Wood
- Carpet
- Ceramic Tile
Bedrooms and Bathrooms
- En-Suite Primary Bedroom
- En-Suite Bathroom
- Walk-In Closet
- In-Law or Guest Suite
Outdoor Features
- Rooftop Deck
- Porch
Utilities
- Forced Air Heating and Cooling System
- Heating System Powered By Owned Propane
- Water Treatment System
- Well
- Propane Water Heater
- On Site Septic
Additional Features
- Level Entry For Accessibility
- Suburban Location
Community Details
- No Home Owners Association
- Stonebarn Crossing Subdivision
Listing and Financial Details
- Tax Lot 0147.0100
- Assessor Parcel Number 29-04 -0147.0100
Map
Home Values in the Area
Average Home Value in this Area
Tax History
| Year | Tax Paid | Tax Assessment Tax Assessment Total Assessment is a certain percentage of the fair market value that is determined by local assessors to be the total taxable value of land and additions on the property. | Land | Improvement |
|---|---|---|---|---|
| 2024 | $12,713 | $253,880 | $58,490 | $195,390 |
| 2023 | $12,560 | $253,880 | $58,490 | $195,390 |
| 2022 | $12,172 | $253,880 | $58,490 | $195,390 |
| 2021 | $11,794 | $253,880 | $58,490 | $195,390 |
| 2020 | $11,748 | $253,880 | $58,490 | $195,390 |
| 2019 | $11,126 | $253,880 | $58,490 | $195,390 |
| 2018 | $10,559 | $253,880 | $58,490 | $195,390 |
| 2017 | $10,190 | $253,880 | $58,490 | $195,390 |
| 2016 | $9,562 | $253,880 | $58,490 | $195,390 |
| 2015 | $9,562 | $253,880 | $58,490 | $195,390 |
| 2014 | $9,562 | $293,220 | $58,490 | $234,730 |
Property History
| Date | Event | Price | Change | Sq Ft Price |
|---|---|---|---|---|
| 04/07/2025 04/07/25 | Pending | -- | -- | -- |
| 04/01/2025 04/01/25 | For Sale | $750,000 | +70.5% | $181 / Sq Ft |
| 03/31/2014 03/31/14 | Sold | $440,000 | -2.2% | $106 / Sq Ft |
| 03/04/2014 03/04/14 | Pending | -- | -- | -- |
| 11/10/2013 11/10/13 | Price Changed | $450,000 | -2.2% | $108 / Sq Ft |
| 11/07/2013 11/07/13 | For Sale | $460,000 | -- | $111 / Sq Ft |
Deed History
| Date | Type | Sale Price | Title Company |
|---|---|---|---|
| Deed | $440,000 | None Available | |
| Corporate Deed | $289,900 | -- |
Mortgage History
| Date | Status | Loan Amount | Loan Type |
|---|---|---|---|
| Open | $340,000 | New Conventional | |
| Previous Owner | $211,337 | New Conventional | |
| Previous Owner | $35,000 | Unknown | |
| Previous Owner | $231,920 | No Value Available |
Similar Homes in Glenmoore, PA
Source: Bright MLS
MLS Number: PACT2093316
APN: 29-004-0147.0100
- 11 Comanche Ln
- 47 Brittany Ln
- 26 Bridle Ct W
- 101 Vienna Blvd Unit 41
- 70 Bella Cir Unit 35
- 34 Valley Oak Rd Unit 19
- 32 Valley Oak Rd Unit 20
- 105 Vienna Blvd Unit 43
- 107 Vienna Blvd Unit 44
- 17 Valleyoak Rd Unit 7
- 100 Vienna Blvd Unit 73
- 21 Valleyoak Rd Unit 9
- 104 Vienna Blvd Unit 71
- 111 Vienna Blvd Unit 46
- 113 Vienna Blvd Unit 47
- 115 Vienna Blvd Unit 48
- 117 Vienna Blvd Unit 49
- 119 Vienna Blvd Unit 50
- 78 Bella Cir Unit 31
- 36 Valley Oak Rd Unit 18

