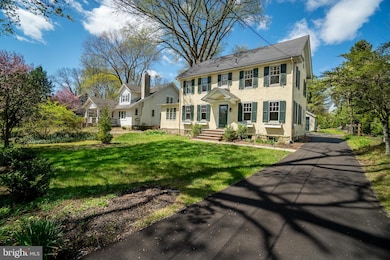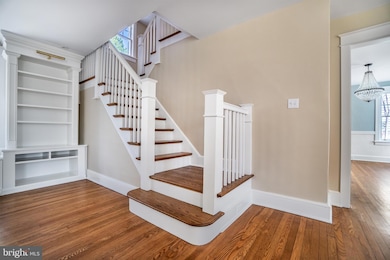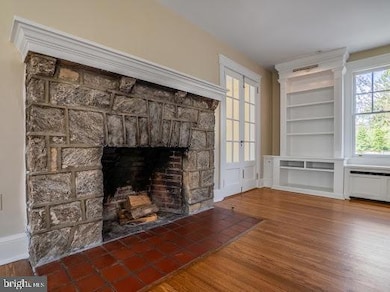
684 N Chester Rd Swarthmore, PA 19081
Swarthmore NeighborhoodEstimated payment $5,047/month
Highlights
- View of Trees or Woods
- Colonial Architecture
- Wood Flooring
- Swarthmore-Rutledge School Rated A
- Deck
- No HOA
About This Home
Lovingly restored 1920s four-bedroom stucco and stone colonial in sought-after Swarthmore borough; walkable to downtown village, SEPTA regional rail station, Swarthmore College campus, Swarthmore-Rutledge Elementary School, Swarthmore Swim Club, as well as Baltimore Pike shopping, Starbucks, Giant grocery store, etc. This single-family home features recently refurbished hardwood floors throughout (2020), new high-velocity central AC (2018), new custom built-in bookcases and millwork on the first floor (2020), new stainless-steel dishwasher and refrigerator, large LG washer & dryer with utility sink, and radiator heat powered by a recently installed natural gas boiler. The main full bathroom on the second floor was stripped to the studs and remodeled in 2022. The current owners installed a new street-to-house sewer and water piping, new windows throughout the basement, a new basement-to-second floor sewage piping stack, as well as structural reinforcements to the foundation. The private backyard is flanked by a new split-rail fence and plantings screen the perimeter with an enclosed kitchen garden and a large new masonry patio designed for outdoor entertainment. A detached single-car garage and unfinished 3rd floor attic provides ample additional storage space. The entire exterior stone foundation was expertly repointed in 2019 and a new flagstone pathway and front steps installed in 2020, along with a newly paved driveway (2024). This classic Swarthmore residence will not last long!
Home Details
Home Type
- Single Family
Est. Annual Taxes
- $12,684
Year Built
- Built in 1920
Lot Details
- 0.32 Acre Lot
- Lot Dimensions are 70.00 x 200.00
- Landscaped
- Extensive Hardscape
- Level Lot
- Flag Lot
- Back Yard
- Property is in very good condition
- Property is zoned R-10
Parking
- 1 Car Detached Garage
- Front Facing Garage
Property Views
- Woods
- Garden
Home Design
- Colonial Architecture
- Stone Foundation
- Pitched Roof
- Stucco
Interior Spaces
- 2,428 Sq Ft Home
- Property has 2 Levels
- Wood Burning Fireplace
- Stone Fireplace
- Double Hung Windows
- Family Room
- Living Room
- Dining Room
- Wood Flooring
- Basement Fills Entire Space Under The House
Kitchen
- Eat-In Kitchen
- Dishwasher
- Disposal
Bedrooms and Bathrooms
- 4 Bedrooms
- En-Suite Primary Bedroom
Outdoor Features
- Deck
- Exterior Lighting
- Outbuilding
Location
- Suburban Location
Utilities
- Central Air
- Hot Water Heating System
- Natural Gas Water Heater
Community Details
- No Home Owners Association
- Swarthmore Subdivision
Listing and Financial Details
- Tax Lot 039-000
- Assessor Parcel Number 43-00-00114-00
Map
Home Values in the Area
Average Home Value in this Area
Tax History
| Year | Tax Paid | Tax Assessment Tax Assessment Total Assessment is a certain percentage of the fair market value that is determined by local assessors to be the total taxable value of land and additions on the property. | Land | Improvement |
|---|---|---|---|---|
| 2024 | $11,971 | $332,200 | $155,290 | $176,910 |
| 2023 | $11,507 | $332,200 | $155,290 | $176,910 |
| 2022 | $10,958 | $324,940 | $155,290 | $169,650 |
| 2021 | $17,848 | $324,940 | $155,290 | $169,650 |
| 2020 | $13,110 | $224,700 | $115,800 | $108,900 |
| 2019 | $12,779 | $224,700 | $115,800 | $108,900 |
| 2018 | $12,568 | $224,700 | $0 | $0 |
| 2017 | $12,286 | $224,700 | $0 | $0 |
| 2016 | $1,233 | $224,700 | $0 | $0 |
| 2015 | $1,233 | $224,700 | $0 | $0 |
| 2014 | $1,233 | $224,700 | $0 | $0 |
Property History
| Date | Event | Price | Change | Sq Ft Price |
|---|---|---|---|---|
| 04/15/2025 04/15/25 | Pending | -- | -- | -- |
| 04/11/2025 04/11/25 | For Sale | $715,000 | +138.3% | $294 / Sq Ft |
| 07/11/2014 07/11/14 | Sold | $300,000 | -7.6% | $124 / Sq Ft |
| 04/19/2014 04/19/14 | Pending | -- | -- | -- |
| 02/28/2014 02/28/14 | Price Changed | $324,500 | -3.0% | $134 / Sq Ft |
| 11/20/2013 11/20/13 | Price Changed | $334,500 | -4.3% | $138 / Sq Ft |
| 07/30/2013 07/30/13 | For Sale | $349,500 | -- | $144 / Sq Ft |
Deed History
| Date | Type | Sale Price | Title Company |
|---|---|---|---|
| Deed | $300,000 | None Available | |
| Trustee Deed | $192,500 | Commonwealth Land Title Ins |
Mortgage History
| Date | Status | Loan Amount | Loan Type |
|---|---|---|---|
| Open | $340,000 | New Conventional | |
| Closed | $270,000 | New Conventional | |
| Previous Owner | $154,000 | Purchase Money Mortgage |
Similar Homes in the area
Source: Bright MLS
MLS Number: PADE2083322
APN: 43-00-00114-00
- 5 Ogden Ave
- 14 Crest Ln
- 260 Gibbons Rd
- 638 Maplewood Rd
- 519 Walnut Ln Unit 1
- 1543 Nicklaus Dr Unit Y182
- 1100 Lincoln Ave
- 1533 Palmer Dr Unit J81
- 1552 Palmer Dr Unit EE38
- 110 Park Ave Unit 430
- 110 Park Ave Unit 460
- 110 Park Ave Unit 360
- 110 Park Ave Unit 410
- 110 Park Ave Unit 380
- 110 Park Ave Unit 330
- 110 Park Ave Unit 310
- 110 Park Ave Unit 470
- 110 Park Ave Unit 420
- 110 Park Ave Unit 450
- 110 Park Ave Unit 3






