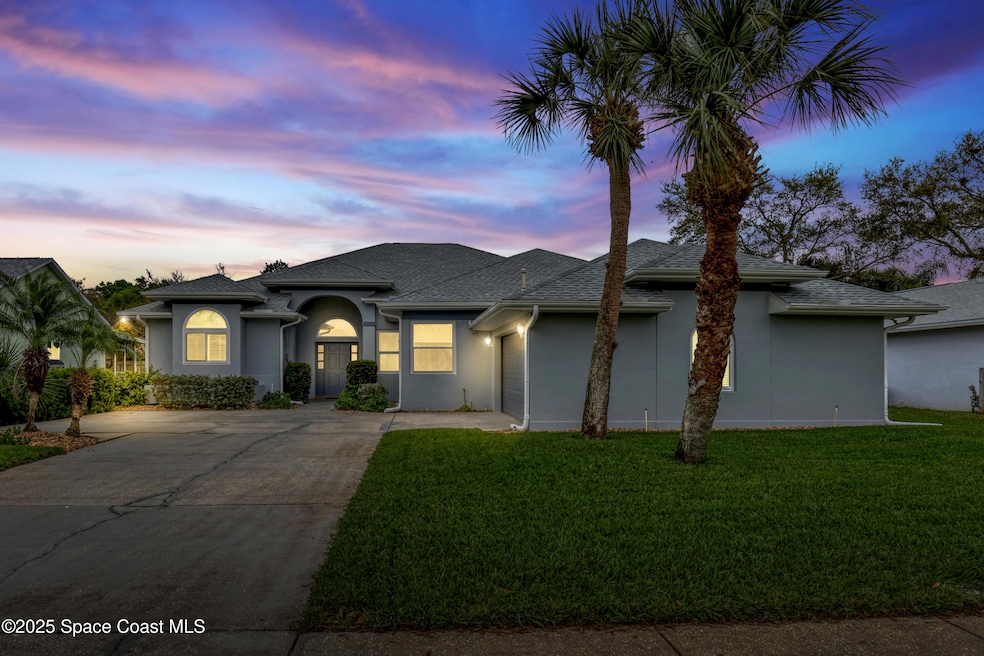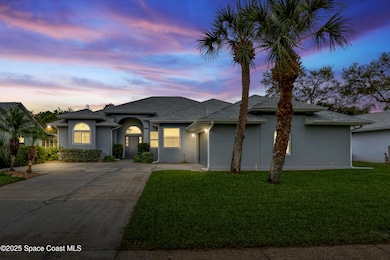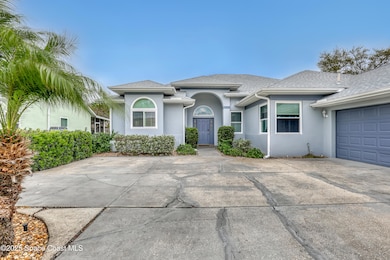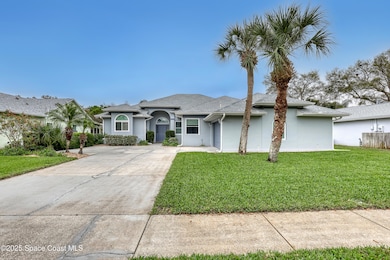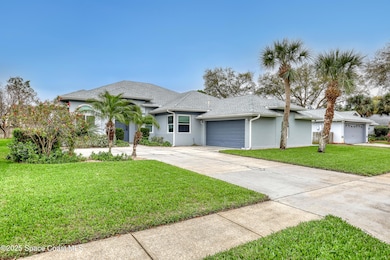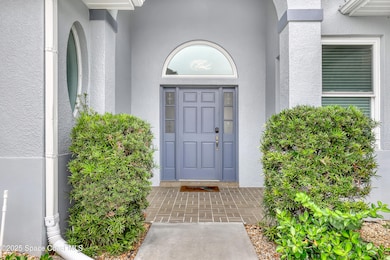
684 Sheridan Woods Dr Melbourne, FL 32904
Highlights
- Heated Spa
- Gated Community
- Vaulted Ceiling
- Melbourne Senior High School Rated A-
- Open Floorplan
- Screened Porch
About This Home
As of April 2025Welcome to this stunning home in an exclusive gated community in Melbourne, FL, where elegance and comfort come together. A large driveway leads to a spacious two car garage offering ample parking and convenience.Step inside and be greeted by soaring vaulted ceilings that enhance the open feel of the home. The designed split floor plan ensures privacy and functionality, while the formal living and dining room provide an elegant space for entertaining.The family room flows effortlessly into the kitchen, featuring natural gas appliances, spacious countertops, and abundant cabinet space.For those who love indoor-outdoor living, the screened backyard lanai is the perfect retreat. Whether you're enjoying a morning coffee or unwinding in the in-ground spa, this space is designed for relaxation and entertaining.Located just minutes from top-rated schools, shopping, dining, and major roadways, this Melbourne home offers both privacy and convenience. in a sought after community.
Last Buyer's Agent
Non-Member Non-Member Out Of Area
Non-MLS or Out of Area License #nonmls
Home Details
Home Type
- Single Family
Est. Annual Taxes
- $4,686
Year Built
- Built in 1994
Lot Details
- 8,712 Sq Ft Lot
- West Facing Home
- Back Yard Fenced
- Front and Back Yard Sprinklers
HOA Fees
- $50 Monthly HOA Fees
Parking
- 2 Car Attached Garage
Home Design
- Shingle Roof
- Concrete Siding
- Block Exterior
- Asphalt
- Stucco
Interior Spaces
- 2,016 Sq Ft Home
- 1-Story Property
- Open Floorplan
- Vaulted Ceiling
- Ceiling Fan
- Screened Porch
- Property Views
Kitchen
- Breakfast Bar
- Gas Range
- Microwave
- Dishwasher
- Disposal
Flooring
- Laminate
- Tile
Bedrooms and Bathrooms
- 3 Bedrooms
- Split Bedroom Floorplan
- Walk-In Closet
- 2 Full Bathrooms
- Bathtub and Shower Combination in Primary Bathroom
Laundry
- Dryer
- Washer
Home Security
- Security Gate
- High Impact Windows
Pool
- Heated Spa
- In Ground Spa
Outdoor Features
- Patio
Schools
- Roy Allen Elementary School
- Central Middle School
- Melbourne High School
Utilities
- Central Heating and Cooling System
- Heating System Uses Natural Gas
- Hot Water Heating System
- Cable TV Available
Listing and Financial Details
- Assessor Parcel Number 27-36-35-50-0000a.0-0008.00
Community Details
Overview
- Association fees include ground maintenance
- Sheridan Woods Association
- Sheridan Woods Subdivision
Security
- Gated Community
Map
Home Values in the Area
Average Home Value in this Area
Property History
| Date | Event | Price | Change | Sq Ft Price |
|---|---|---|---|---|
| 04/18/2025 04/18/25 | Sold | $425,000 | -5.5% | $211 / Sq Ft |
| 02/22/2025 02/22/25 | For Sale | $449,900 | +9.7% | $223 / Sq Ft |
| 02/03/2022 02/03/22 | Sold | $410,000 | -2.1% | $203 / Sq Ft |
| 01/09/2022 01/09/22 | Pending | -- | -- | -- |
| 01/02/2022 01/02/22 | For Sale | $419,000 | +46.5% | $208 / Sq Ft |
| 06/09/2020 06/09/20 | Sold | $286,000 | -3.1% | $142 / Sq Ft |
| 05/30/2020 05/30/20 | Pending | -- | -- | -- |
| 05/27/2020 05/27/20 | For Sale | $295,000 | -- | $146 / Sq Ft |
Tax History
| Year | Tax Paid | Tax Assessment Tax Assessment Total Assessment is a certain percentage of the fair market value that is determined by local assessors to be the total taxable value of land and additions on the property. | Land | Improvement |
|---|---|---|---|---|
| 2023 | $4,634 | $359,230 | $90,000 | $269,230 |
| 2022 | $4,207 | $340,330 | $0 | $0 |
| 2021 | $3,829 | $244,970 | $60,000 | $184,970 |
| 2020 | $1,737 | $137,400 | $0 | $0 |
| 2019 | $1,734 | $134,320 | $0 | $0 |
| 2018 | $1,730 | $131,820 | $0 | $0 |
| 2017 | $1,707 | $129,110 | $0 | $0 |
| 2016 | $1,724 | $126,460 | $35,000 | $91,460 |
| 2015 | $1,767 | $125,590 | $35,000 | $90,590 |
| 2014 | $1,766 | $124,600 | $35,000 | $89,600 |
Mortgage History
| Date | Status | Loan Amount | Loan Type |
|---|---|---|---|
| Open | $50,000 | Credit Line Revolving | |
| Previous Owner | $90,000 | No Value Available |
Deed History
| Date | Type | Sale Price | Title Company |
|---|---|---|---|
| Warranty Deed | $410,000 | None Listed On Document | |
| Warranty Deed | $286,000 | Attorney | |
| Warranty Deed | -- | -- | |
| Warranty Deed | -- | -- | |
| Warranty Deed | $32,000 | -- |
Similar Homes in Melbourne, FL
Source: Space Coast MLS (Space Coast Association of REALTORS®)
MLS Number: 1037495
APN: 27-36-35-50-0000A.0-0008.00
- 550 Lake Ashley Cir
- 562 Lake Ashley Cir
- 659 Sheridan Woods Dr
- 9002 Brighton Ct Unit 2E
- 9020 Brighton Ct Unit H
- 9012 Brighton Ct Unit E
- 572 Lake Ashley Cir
- 612 Greenwood Village Blvd Unit 7
- 632 Greenwood Village Blvd Unit 31
- 641 Greenwood Manor Cir Unit 32H
- 615 Greenwood Village Blvd Unit 14g
- 617 Greenwood Village Blvd Unit 14A
- 578 Lake Ashley Cir
- 9017 Scarsdale Ct Unit 28G
- 9025 York Ln Unit 11B
- 644 Sheridan Woods Dr
- 9000 York Ln Unit B
- 722 Greenwood Manor Cir Unit 19A
- 610 Saint Albans Ct Unit 19G
- 753 Greenwood Manor Cir Unit 15B
