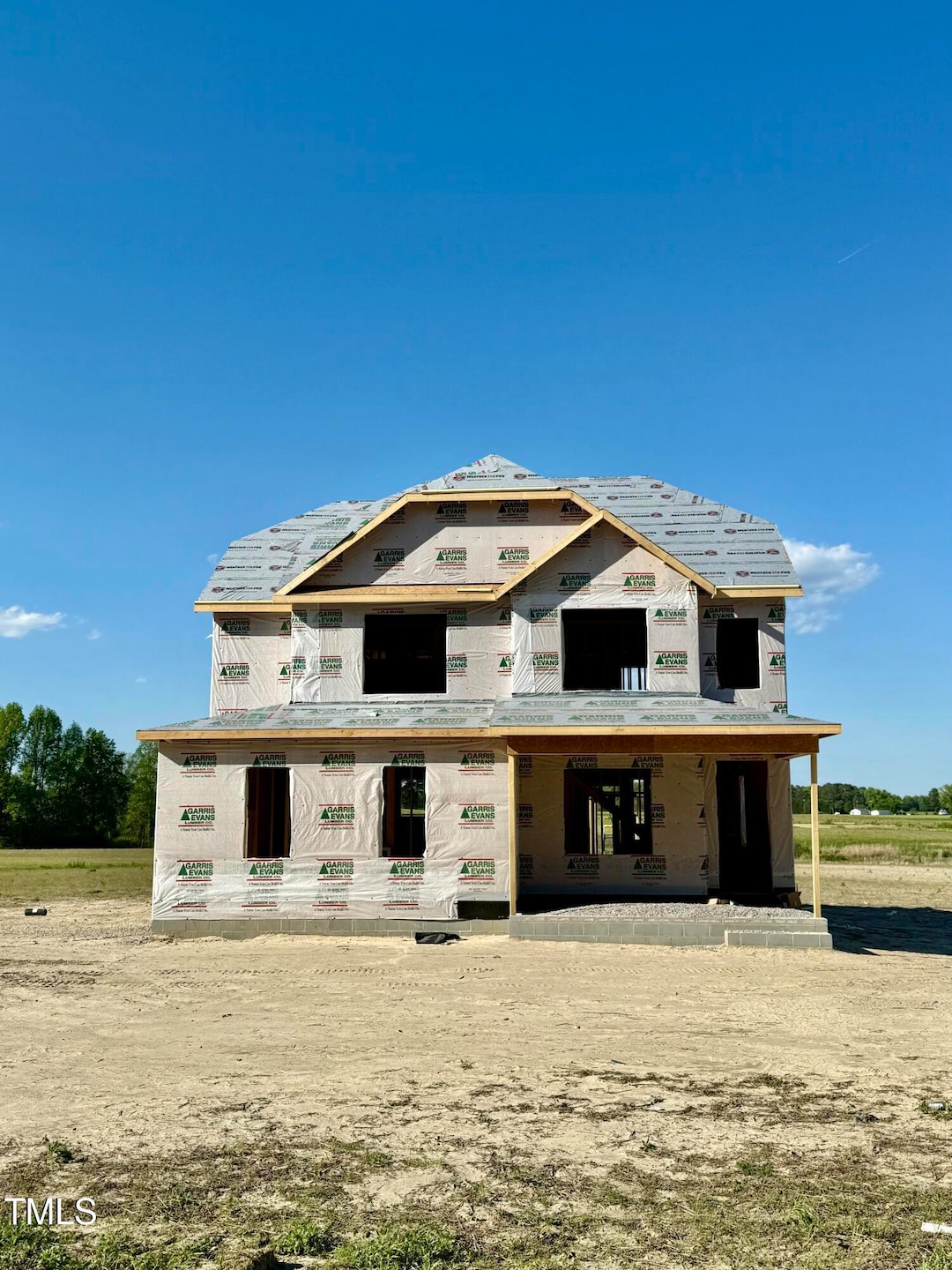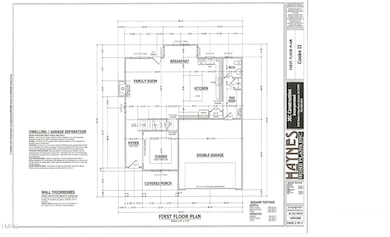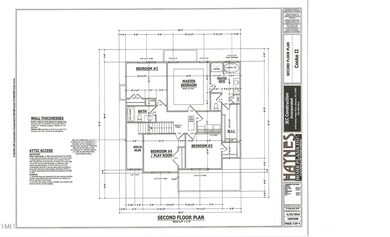
6840 Fire Tower Rd Bailey, NC 27807
Estimated payment $2,809/month
Highlights
- Under Construction
- Craftsman Architecture
- Granite Countertops
- Open Floorplan
- Deck
- No HOA
About This Home
This Beautiful Custom Home in a Country setting on over an acre level Lot with NO RESTRICTIONS offers a lot of possibilities to add a detached building , have a chicken coop or build that garden you've always wanted . The Home features a Spacious first floor living space that includes a Separate Dining Room and an Open concept Family and Kitchen with island and breakfast nook. GRANITE Counters , under cabinet lighting , Tile Backsplash, LVP throughout the first floor. Crown Moulding, and much MORE!
Home Details
Home Type
- Single Family
Year Built
- Built in 2025 | Under Construction
Lot Details
- 1.15 Acre Lot
- Property fronts a state road
- Cleared Lot
- Property is zoned R-40
Parking
- 2 Car Attached Garage
- Parking Accessed On Kitchen Level
- Side Facing Garage
- Garage Door Opener
- 2 Open Parking Spaces
Home Design
- Home is estimated to be completed on 7/24/25
- Craftsman Architecture
- Farmhouse Style Home
- Combination Foundation
- Frame Construction
- Blown-In Insulation
- Batts Insulation
- Shingle Roof
- Vinyl Siding
Interior Spaces
- 2,186 Sq Ft Home
- 2-Story Property
- Open Floorplan
- Crown Molding
- Smooth Ceilings
- Double Pane Windows
- Entrance Foyer
- Family Room
- Dining Room
- Pull Down Stairs to Attic
- Laundry Room
Kitchen
- Eat-In Kitchen
- Kitchen Island
- Granite Countertops
Flooring
- Carpet
- Tile
- Luxury Vinyl Tile
Bedrooms and Bathrooms
- 3 Bedrooms
- Walk-In Closet
- Double Vanity
- Private Water Closet
- Separate Shower in Primary Bathroom
- Walk-in Shower
Outdoor Features
- Deck
- Rain Gutters
- Front Porch
Schools
- Bailey Elementary School
- Southern Nash Middle School
- Southern Nash High School
Utilities
- Forced Air Heating and Cooling System
- Well
- Septic Tank
- Septic System
Community Details
- No Home Owners Association
- Built by JEC Construction INC
- Jackson Fields Subdivision
Listing and Financial Details
- Assessor Parcel Number 275600977692
Map
Home Values in the Area
Average Home Value in this Area
Property History
| Date | Event | Price | Change | Sq Ft Price |
|---|---|---|---|---|
| 04/18/2025 04/18/25 | For Sale | $426,900 | -- | $195 / Sq Ft |
Similar Homes in Bailey, NC
Source: Doorify MLS
MLS Number: 10090279
- 6764 Fire Tower Rd
- 6840 Fire Tower Rd
- 6796 Fire Tower Rd
- Lot 3 Nc 581 Hwy S
- 5204 Sandbridge Rd
- 9184 Phoenix Ct
- Lot A-1 Strickland Rd
- 6017 Mount Pleasant Rd
- 6034 Old Smithfield Rd
- 11515 W Old Spring Hope Rd
- 4732 Courtney Dr
- 4982 Needham Rd
- 0 Frazier Rd Unit 10070932
- N/A Frazier Rd
- 4070 Dragonfly Rd
- 11766 Liles Rd
- 4840 Baines Loop Rd
- 4000 Dragonfly Rd
- 3960 Dragonfly Rd
- 5601 River Buck Rd



