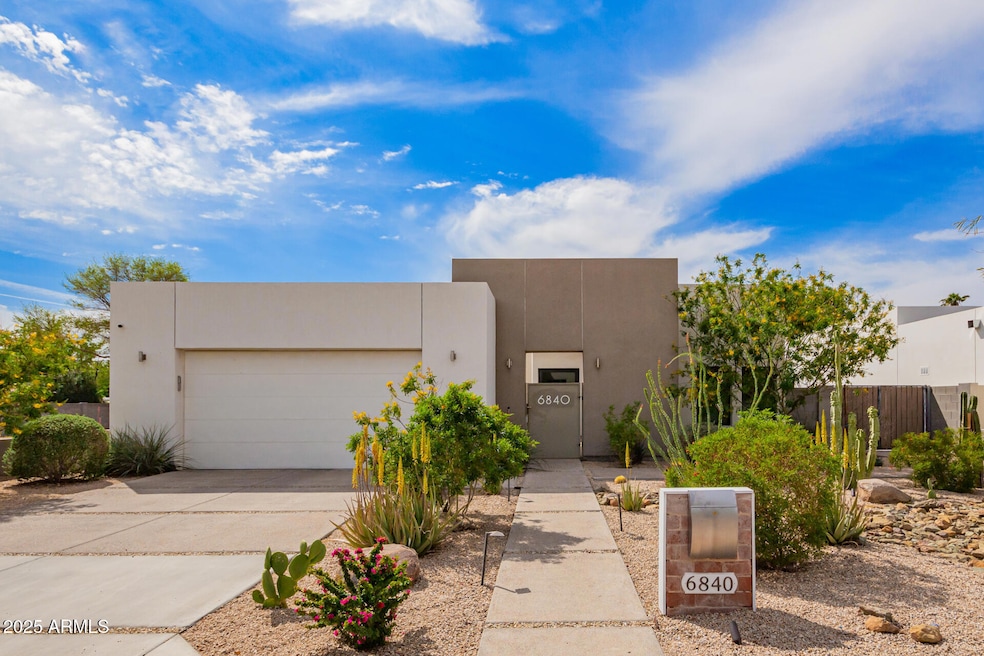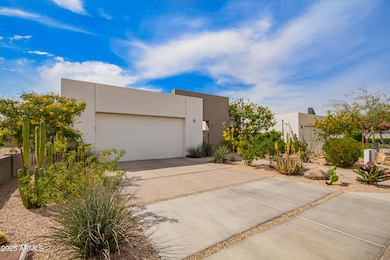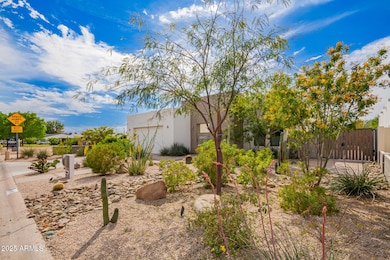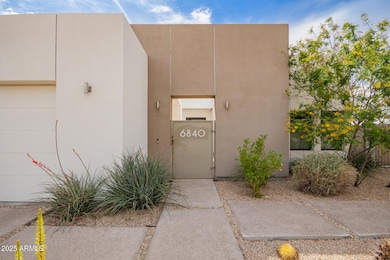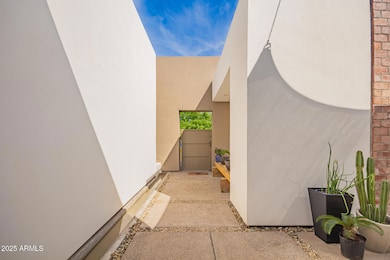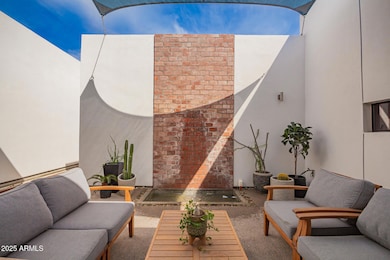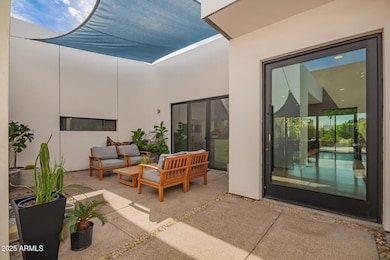
6840 N 13th Place Phoenix, AZ 85014
Camelback East Village NeighborhoodEstimated payment $7,543/month
Highlights
- Solar Power System
- Mountain View
- 1 Fireplace
- Madison Richard Simis School Rated A-
- Contemporary Architecture
- Private Yard
About This Home
Built in 2019, the smart and efficient design details found in this modern N. Central Phoenix home create endless opportunities for easy living! Low maintenance native plants soften the modern forms, resulting in incredible curb appeal. Water features greet you upon entering the courtyard gate, revealing an outdoor living room and large pivot door with accompanying slider. Inside, open concept living is ample, with high ceilings, large kitchen island with seating, dining and living room. From here, you can access the primary suite, a private office, or two additional bedrooms, each of which is split from each other for the utmost privacy. The colorful architect-designed backyard looks lush all year with plenty of turf, hedges, trees, a raised garden and gas firepit; a perfect urban oasis! Additional Amenities Include:
Owned solar array
Electric Vehicle Charging in Garage
Assumable VA Loan at sub-4% for qualified parties
Home Details
Home Type
- Single Family
Est. Annual Taxes
- $5,120
Year Built
- Built in 2019
Lot Details
- 9,633 Sq Ft Lot
- Desert faces the front and back of the property
- Block Wall Fence
- Artificial Turf
- Sprinklers on Timer
- Private Yard
- Grass Covered Lot
Parking
- 2 Car Garage
- Electric Vehicle Home Charger
Home Design
- Designed by RD Design Team, Inc Architects
- Contemporary Architecture
- Wood Frame Construction
- Spray Foam Insulation
- Built-Up Roof
- Block Exterior
- Stucco
Interior Spaces
- 2,543 Sq Ft Home
- 1-Story Property
- Ceiling Fan
- 1 Fireplace
- Double Pane Windows
- Low Emissivity Windows
- Concrete Flooring
- Mountain Views
- Washer and Dryer Hookup
Kitchen
- Eat-In Kitchen
- Breakfast Bar
- Built-In Microwave
- Kitchen Island
Bedrooms and Bathrooms
- 4 Bedrooms
- Primary Bathroom is a Full Bathroom
- 2.5 Bathrooms
- Dual Vanity Sinks in Primary Bathroom
Eco-Friendly Details
- Solar Power System
Schools
- Madison Richard Simis Elementary School
- Madison Meadows Middle School
- Phoenix Union Bioscience High School
Utilities
- Cooling Available
- Heating Available
- High Speed Internet
Community Details
- No Home Owners Association
- Association fees include no fees
- Built by RD Design Team
- Greenway Gardens Subdivision
Listing and Financial Details
- Tax Lot 1
- Assessor Parcel Number 161-02-001-C
Map
Home Values in the Area
Average Home Value in this Area
Tax History
| Year | Tax Paid | Tax Assessment Tax Assessment Total Assessment is a certain percentage of the fair market value that is determined by local assessors to be the total taxable value of land and additions on the property. | Land | Improvement |
|---|---|---|---|---|
| 2025 | $5,120 | $45,295 | -- | -- |
| 2024 | $4,969 | $43,138 | -- | -- |
| 2023 | $4,969 | $72,110 | $14,420 | $57,690 |
| 2022 | $4,806 | $58,670 | $11,730 | $46,940 |
| 2021 | $4,852 | $53,260 | $10,650 | $42,610 |
| 2020 | $4,796 | $50,700 | $10,140 | $40,560 |
Property History
| Date | Event | Price | Change | Sq Ft Price |
|---|---|---|---|---|
| 04/18/2025 04/18/25 | Price Changed | $1,275,000 | -3.8% | $501 / Sq Ft |
| 03/27/2025 03/27/25 | For Sale | $1,325,000 | +84.0% | $521 / Sq Ft |
| 01/28/2020 01/28/20 | Sold | $720,000 | 0.0% | $283 / Sq Ft |
| 12/22/2019 12/22/19 | Pending | -- | -- | -- |
| 12/13/2019 12/13/19 | For Sale | $720,000 | -- | $283 / Sq Ft |
Deed History
| Date | Type | Sale Price | Title Company |
|---|---|---|---|
| Special Warranty Deed | -- | None Listed On Document | |
| Warranty Deed | $720,000 | Grand Canyon Title Agency | |
| Warranty Deed | $180,000 | None Available | |
| Interfamily Deed Transfer | -- | None Available |
Mortgage History
| Date | Status | Loan Amount | Loan Type |
|---|---|---|---|
| Previous Owner | $740,740 | VA | |
| Previous Owner | $163,578 | Credit Line Revolving | |
| Previous Owner | $484,350 | New Conventional |
Similar Homes in Phoenix, AZ
Source: Arizona Regional Multiple Listing Service (ARMLS)
MLS Number: 6842063
APN: 161-02-001C
- 6836 N 13th Place Unit B
- 6840 N 13th Place
- 6808 N 13th St
- 7017 N 13th Place
- 6856 N 12th Way
- 6733 N 14th St
- 7028 N 12th Way
- 6827 N 14th Place
- 7042 N 12th Way
- 6805 N 12th St
- 6747 N 12th St
- 1147 E Flynn Ln
- 7007 N 11th Way
- 7030 N 12th St
- 7039 N 15th St
- 7004 N 11th Way
- 1236 E Mclellan Blvd
- 1431 E Mclellan Blvd
- 1455 E Tuckey Ln
- 1506 E Tuckey Ln
