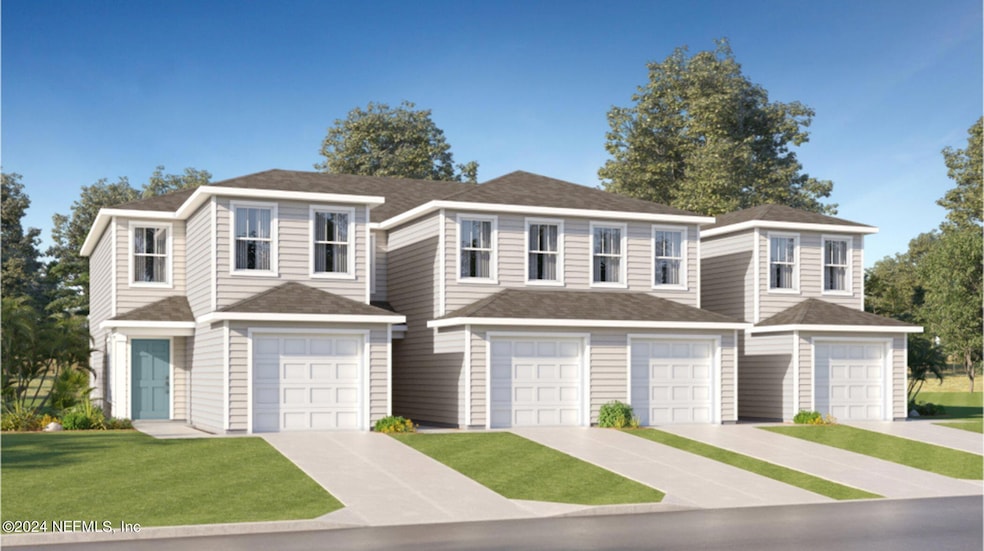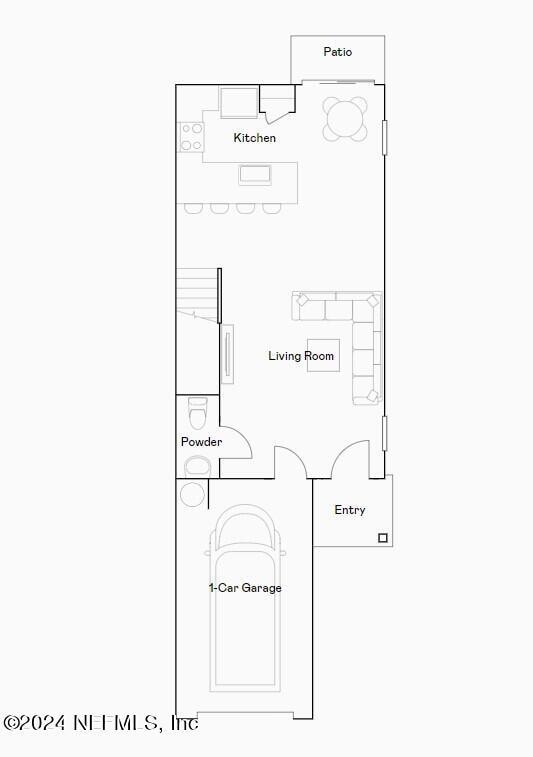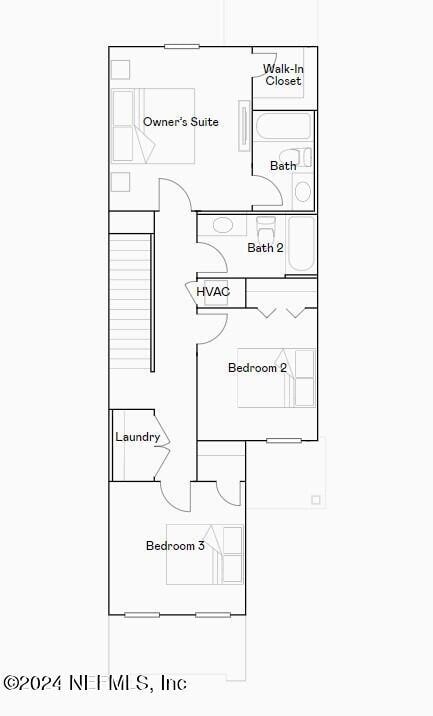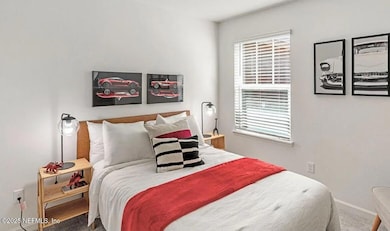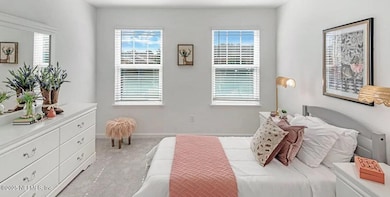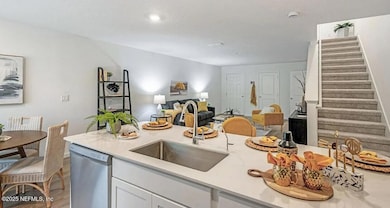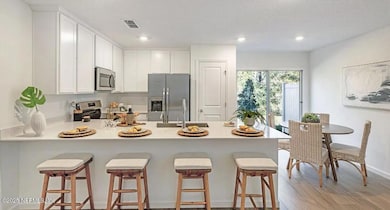
6841 Lake Mist Ln Jacksonville, FL 32210
Hyde Park NeighborhoodEstimated payment $1,309/month
Highlights
- Under Construction
- 1 Car Attached Garage
- Breakfast Bar
- Traditional Architecture
- Walk-In Closet
- Entrance Foyer
About This Home
MOVE IN READY!!! Lennar Homes Luna w/3 beds, 2.5 bath and 1 car garage. Everything's Included features: White Cabs with white Quartz kitchen counter tops, 36'' cabinets, Frigidaire stainless steel appliances (range, dishwasher, microwave, and refrigerator), LVP in living room/kitchen/bathrooms, water heater, screened lanai, sprinkler system, and pavered driveway. 1 year builder warranty, dedicated customer service program and 24-hour emergency service.
Townhouse Details
Home Type
- Townhome
Est. Annual Taxes
- $374
Year Built
- Built in 2025 | Under Construction
Lot Details
- 2,178 Sq Ft Lot
- Front and Back Yard Sprinklers
HOA Fees
- $167 Monthly HOA Fees
Parking
- 1 Car Attached Garage
- Garage Door Opener
Home Design
- Traditional Architecture
- Wood Frame Construction
- Shingle Roof
Interior Spaces
- 1,350 Sq Ft Home
- 2-Story Property
- Entrance Foyer
- Family Room
- Dining Room
- Smart Thermostat
- Stacked Washer and Dryer
Kitchen
- Breakfast Bar
- Electric Oven
- Electric Cooktop
- Microwave
- Ice Maker
- Dishwasher
- Disposal
Flooring
- Carpet
- Vinyl
Bedrooms and Bathrooms
- 3 Bedrooms
- Split Bedroom Floorplan
- Walk-In Closet
- Shower Only
Eco-Friendly Details
- Energy-Efficient Windows
Schools
- Pickett Elementary School
- Jean Ribault Middle School
- Jean Ribault High School
Utilities
- Central Heating and Cooling System
- Heat Pump System
- Electric Water Heater
Listing and Financial Details
- Assessor Parcel Number 0123980208
Community Details
Overview
- Lane Ave Townhomes Subdivision
Security
- Fire and Smoke Detector
Map
Home Values in the Area
Average Home Value in this Area
Tax History
| Year | Tax Paid | Tax Assessment Tax Assessment Total Assessment is a certain percentage of the fair market value that is determined by local assessors to be the total taxable value of land and additions on the property. | Land | Improvement |
|---|---|---|---|---|
| 2024 | $374 | $32,500 | $32,500 | -- |
| 2023 | $330 | $27,500 | $27,500 | $0 |
| 2022 | $266 | $23,000 | $23,000 | $0 |
| 2021 | $262 | $23,000 | $23,000 | $0 |
| 2020 | $235 | $20,000 | $20,000 | $0 |
| 2019 | $168 | $10,000 | $10,000 | $0 |
| 2018 | $160 | $10,000 | $10,000 | $0 |
| 2017 | $137 | $7,500 | $7,500 | $0 |
| 2016 | $116 | $7,500 | $0 | $0 |
| 2015 | $94 | $5,000 | $0 | $0 |
| 2014 | $95 | $5,000 | $0 | $0 |
Property History
| Date | Event | Price | Change | Sq Ft Price |
|---|---|---|---|---|
| 04/24/2025 04/24/25 | Pending | -- | -- | -- |
| 04/17/2025 04/17/25 | For Sale | $199,085 | -- | $147 / Sq Ft |
Deed History
| Date | Type | Sale Price | Title Company |
|---|---|---|---|
| Special Warranty Deed | $234,000 | Attorney | |
| Special Warranty Deed | $130,000 | Attorney |
Similar Homes in Jacksonville, FL
Source: realMLS (Northeast Florida Multiple Listing Service)
MLS Number: 2082419
APN: 012398-0208
- 6851 Lake Mist Ln
- 6828 Tinkerbell Ln
- 6827 Lake Mist Ln
- 6825 Lake Mist Ln
- 6780 Miss Muffet Ln S
- 6747 Miss Muffet Ln S
- 7014 Christopher Robin Dr
- 2520 Chris Ct
- 2310 Miss Muffet Ln W
- 2307 Looking Glass Ln
- 6622 Valiant Dr
- 3615 Frye Ave W
- 7071 Luke St
- 7126 Mc Carty Dr
- 3637 Macgregor Dr
- 2134 Figaro Ln Unit 8
- 2211 Burpee Dr
- 6804 Rojo Ct
- 7137 Luminary Ln
- 6549 Wilson Blvd
