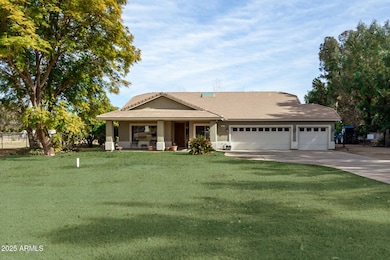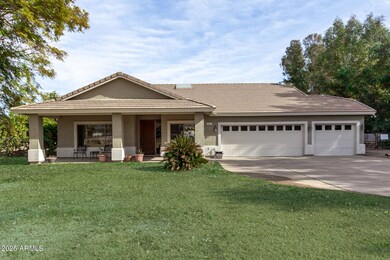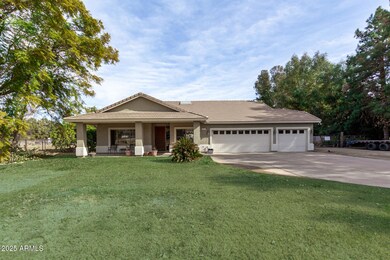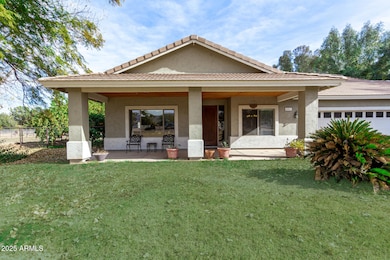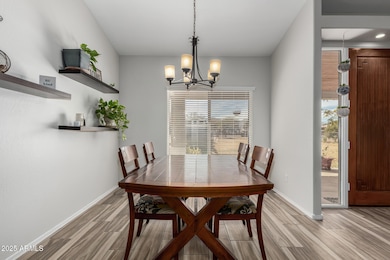
6841 N 183rd Ave Unit 46 Waddell, AZ 85355
Citrus Park NeighborhoodEstimated payment $6,184/month
Highlights
- Guest House
- Arena
- Two Primary Bathrooms
- Canyon View High School Rated A-
- 2 Acre Lot
- Mountain View
About This Home
GUEST HOUSE, MULTI-GEN LIVING, 2 ACRES, REMODELED! This rare find of a property offers a fully remodeled main home with brand new kitchen, upgraded SS appliances, faux barnwood tile flooring in all high traffic areas, 5 spacious bedrooms, 2 updated baths, a HUGE walk in closest at master bedroom that could also be used as a sitting room or office, new AC in 2024, newer roof and radiant barrier for maximum efficiency PLUS an attached GUEST HOME that boasts a large and full kitchen, new SS appliances, wood burning fire place, spacious bedroom and large en suite bath. The possibilities for living arrangements here are endless. Stepping outside you'll appreciate the lush green grass, mature trees, 2 full acres, eight 10x20 covered stalls, each with power and water, another 80x20 shade str perfect for more stalls, feed cover, or tractor parking. There is also a lighted 150x220 riding arena with excellent footing, and plenty of space left over for toy and trailer parking....come experience multigenerational AND country living just outside the city...at it's finest!!!
Home Details
Home Type
- Single Family
Est. Annual Taxes
- $3,667
Year Built
- Built in 1997
Lot Details
- 2 Acre Lot
- Block Wall Fence
- Front and Back Yard Sprinklers
- Private Yard
- Grass Covered Lot
HOA Fees
- $17 Monthly HOA Fees
Parking
- 3 Car Garage
Home Design
- Wood Frame Construction
- Tile Roof
- Stucco
Interior Spaces
- 3,416 Sq Ft Home
- 1-Story Property
- Vaulted Ceiling
- Ceiling Fan
- Double Pane Windows
- Living Room with Fireplace
- 2 Fireplaces
- Mountain Views
- Washer and Dryer Hookup
Kitchen
- Kitchen Updated in 2024
- Breakfast Bar
- Built-In Microwave
- Kitchen Island
Flooring
- Floors Updated in 2024
- Carpet
- Tile
Bedrooms and Bathrooms
- 6 Bedrooms
- Bathroom Updated in 2025
- Two Primary Bathrooms
- Primary Bathroom is a Full Bathroom
- 3 Bathrooms
- Dual Vanity Sinks in Primary Bathroom
- Hydromassage or Jetted Bathtub
- Bathtub With Separate Shower Stall
Schools
- Belen Soto Elementary School
- Canyon View High School
Horse Facilities and Amenities
- Horses Allowed On Property
- Horse Stalls
- Arena
Utilities
- Cooling System Updated in 2024
- Cooling Available
- Heating Available
- Plumbing System Updated in 2024
- Septic Tank
- High Speed Internet
- Cable TV Available
Additional Features
- No Interior Steps
- Guest House
Listing and Financial Details
- Tax Lot 4962
- Assessor Parcel Number 502-24-035-B
Community Details
Overview
- Association fees include (see remarks), street maintenance
- Clearwater Farms Iii Association, Phone Number (623) 910-0438
- Built by Custom
- Romola 46 Blks 4900 4907, 4924 4937, 4954 4961 Subdivision
Recreation
- Horse Trails
Map
Home Values in the Area
Average Home Value in this Area
Tax History
| Year | Tax Paid | Tax Assessment Tax Assessment Total Assessment is a certain percentage of the fair market value that is determined by local assessors to be the total taxable value of land and additions on the property. | Land | Improvement |
|---|---|---|---|---|
| 2025 | $3,667 | $48,163 | -- | -- |
| 2024 | $3,538 | $45,870 | -- | -- |
| 2023 | $3,538 | $63,210 | $12,640 | $50,570 |
| 2022 | $3,404 | $49,460 | $9,890 | $39,570 |
| 2021 | $3,612 | $47,230 | $9,440 | $37,790 |
| 2020 | $3,498 | $45,470 | $9,090 | $36,380 |
| 2019 | $3,378 | $41,750 | $8,350 | $33,400 |
| 2018 | $3,304 | $39,450 | $7,890 | $31,560 |
| 2017 | $3,096 | $36,630 | $7,320 | $29,310 |
| 2016 | $2,959 | $35,410 | $7,080 | $28,330 |
| 2015 | $2,757 | $31,980 | $6,390 | $25,590 |
Property History
| Date | Event | Price | Change | Sq Ft Price |
|---|---|---|---|---|
| 03/30/2025 03/30/25 | Price Changed | $1,050,000 | -2.3% | $307 / Sq Ft |
| 03/23/2025 03/23/25 | Price Changed | $1,075,000 | -2.3% | $315 / Sq Ft |
| 03/16/2025 03/16/25 | Price Changed | $1,100,000 | -5.6% | $322 / Sq Ft |
| 03/06/2025 03/06/25 | Price Changed | $1,165,000 | -2.1% | $341 / Sq Ft |
| 01/24/2025 01/24/25 | For Sale | $1,190,000 | -- | $348 / Sq Ft |
Deed History
| Date | Type | Sale Price | Title Company |
|---|---|---|---|
| Interfamily Deed Transfer | -- | None Available | |
| Warranty Deed | $294,500 | Accommodation | |
| Trustee Deed | $205,500 | None Available | |
| Cash Sale Deed | $38,500 | First American Title | |
| Deed In Lieu Of Foreclosure | -- | First American Title | |
| Warranty Deed | -- | First American Title | |
| Joint Tenancy Deed | $36,000 | First American Title |
Mortgage History
| Date | Status | Loan Amount | Loan Type |
|---|---|---|---|
| Open | $65,000 | Future Advance Clause Open End Mortgage | |
| Open | $263,000 | New Conventional | |
| Closed | $265,050 | New Conventional | |
| Previous Owner | $155,000 | Unknown | |
| Previous Owner | $146,100 | Unknown | |
| Previous Owner | $32,400 | Seller Take Back |
Similar Homes in the area
Source: Arizona Regional Multiple Listing Service (ARMLS)
MLS Number: 6810293
APN: 502-24-035B
- 7113 N 183rd Ave
- 7030 N 181st Ave
- 6814 N 185th Ave
- 7214 N 183rd Ave
- 6611 N 181st Ave
- 7320 N 181st Ave
- 19026 W Ocotillo Rd
- 19019 W Ocotillo Rd
- 6832 N 178th Ave
- 6930 N 178th Ave
- 6816 N 177th Ave
- 6828 N 177th Ave
- 7515 N 185th Ave
- 7617 N 181st Ave
- 19039 W Rose Ln
- 6118 N 183rd Ave
- 17809 W Claremont St
- 18949 W Ocotillo Rd
- 18955 W Ocotillo Rd
- 6052 N 183rd Ave

