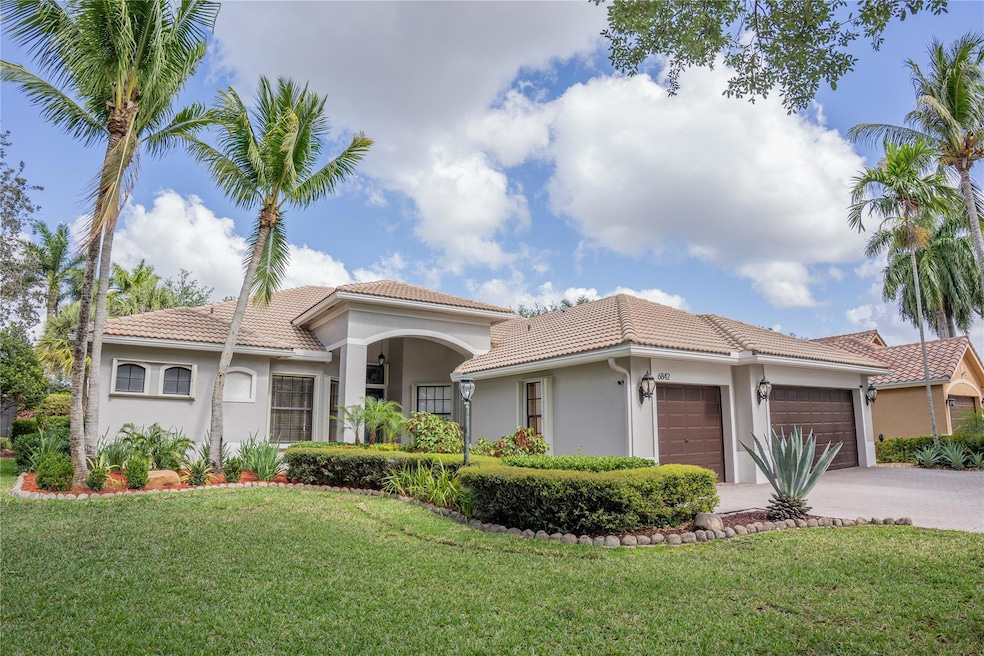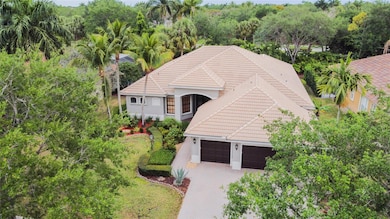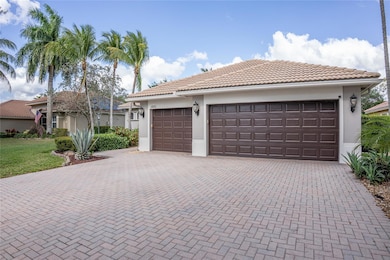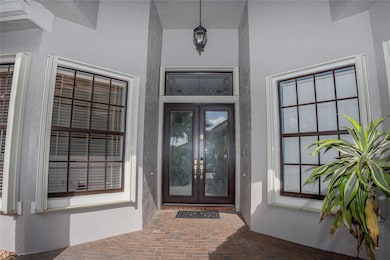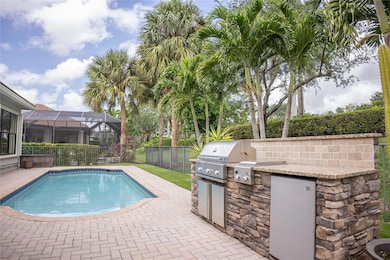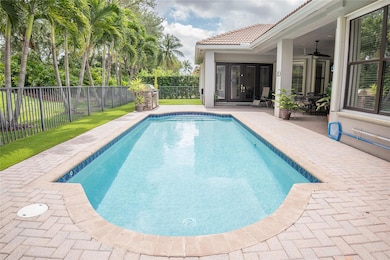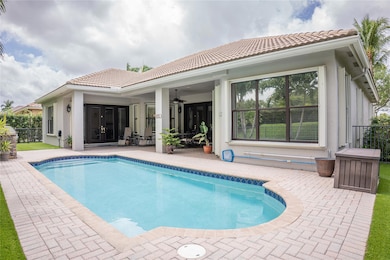
6842 NW 108th Ave Parkland, FL 33076
Parkland Isles NeighborhoodEstimated payment $6,662/month
Highlights
- Popular Property
- Fitness Center
- Gated Community
- Park Trails Elementary School Rated A-
- Private Pool
- Fruit Trees
About This Home
Beautiful 4 bed, 3 bath home in desirable Bayside Estates section, featuring newly refinished pool, fenced yard with pavers, artificial turf, & large covered area & outdoor kitchen. New waterproof vinyl flooring in open kitchen with newer stainless steel appliances. Home exterior freshly painted with new hardware & keyless entry. Primary bathroom with huge shower, frameless door, dual vanities. The 3 car garage has a refinished 3rd bay, painted, insulated with connected A/C, wired for high-speed ethernet, recessed lighting, phone & surround sound (can be easily converted back into 3rd bay). New RaceDeck garage floor, Wi-Fi smart doorbell, thermostats, fans & garage opener. Accordion Hurricane Shutters, new landscaping, and much more! Walkable to all 3 A rated schools & Pine Trails Park.
Home Details
Home Type
- Single Family
Est. Annual Taxes
- $12,330
Year Built
- Built in 2001
Lot Details
- 10,637 Sq Ft Lot
- East Facing Home
- Fenced
- Sprinkler System
- Fruit Trees
- Property is zoned RS-3
HOA Fees
- $343 Monthly HOA Fees
Parking
- 3 Car Attached Garage
- Garage Door Opener
- Driveway
Property Views
- Garden
- Pool
Home Design
- Barrel Roof Shape
Interior Spaces
- 2,834 Sq Ft Home
- 1-Story Property
- Built-In Features
- High Ceiling
- Ceiling Fan
- Plantation Shutters
- Blinds
- French Doors
- Family Room
- Formal Dining Room
- Utility Room
- Pull Down Stairs to Attic
Kitchen
- Breakfast Area or Nook
- Breakfast Bar
- Built-In Self-Cleaning Oven
- Electric Range
- Microwave
- Ice Maker
- Dishwasher
- Disposal
Flooring
- Laminate
- Tile
- Vinyl
Bedrooms and Bathrooms
- 4 Main Level Bedrooms
- Split Bedroom Floorplan
- Walk-In Closet
- 3 Full Bathrooms
- Dual Sinks
- Separate Shower in Primary Bathroom
Laundry
- Laundry Room
- Dryer
- Washer
Home Security
- Hurricane or Storm Shutters
- Fire and Smoke Detector
Outdoor Features
- Private Pool
- Patio
Schools
- Park Trails Elementary School
- Westglades Middle School
- Marjory Stoneman Douglas High School
Utilities
- Central Heating and Cooling System
- Electric Water Heater
- Cable TV Available
Listing and Financial Details
- Assessor Parcel Number 484105042840
Community Details
Overview
- Association fees include cable TV, recreation facilities, security
- Parkland Isles 164 42 B Subdivision, Atlantis Floorplan
Recreation
- Fitness Center
- Community Pool
Additional Features
- Clubhouse
- Gated Community
Map
Home Values in the Area
Average Home Value in this Area
Tax History
| Year | Tax Paid | Tax Assessment Tax Assessment Total Assessment is a certain percentage of the fair market value that is determined by local assessors to be the total taxable value of land and additions on the property. | Land | Improvement |
|---|---|---|---|---|
| 2025 | $12,330 | $632,190 | -- | -- |
| 2024 | $12,404 | $614,380 | -- | -- |
| 2023 | $12,404 | $596,490 | $0 | $0 |
| 2022 | $11,847 | $579,120 | $0 | $0 |
| 2021 | $11,396 | $562,260 | $111,690 | $450,570 |
| 2020 | $11,279 | $558,210 | $0 | $0 |
| 2019 | $11,169 | $545,660 | $0 | $0 |
| 2018 | $11,143 | $535,490 | $0 | $0 |
| 2017 | $10,826 | $524,480 | $0 | $0 |
| 2016 | $10,844 | $513,700 | $0 | $0 |
| 2015 | $11,033 | $510,130 | $0 | $0 |
| 2014 | $11,109 | $463,550 | $0 | $0 |
| 2013 | -- | $438,040 | $111,690 | $326,350 |
Property History
| Date | Event | Price | Change | Sq Ft Price |
|---|---|---|---|---|
| 04/24/2025 04/24/25 | For Sale | $949,900 | +82.7% | $335 / Sq Ft |
| 06/26/2014 06/26/14 | Sold | $520,000 | -12.2% | $183 / Sq Ft |
| 05/27/2014 05/27/14 | Pending | -- | -- | -- |
| 02/04/2014 02/04/14 | For Sale | $592,000 | -- | $209 / Sq Ft |
Deed History
| Date | Type | Sale Price | Title Company |
|---|---|---|---|
| Warranty Deed | $520,000 | Attorney | |
| Warranty Deed | $490,000 | Attorney | |
| Special Warranty Deed | $387,500 | Capital Abstract & Title |
Mortgage History
| Date | Status | Loan Amount | Loan Type |
|---|---|---|---|
| Open | $340,000 | New Conventional | |
| Previous Owner | $431,165 | FHA | |
| Previous Owner | $100,000 | Credit Line Revolving | |
| Previous Owner | $310,000 | Unknown | |
| Previous Owner | $200,000 | Unknown | |
| Previous Owner | $200,000 | No Value Available |
Similar Homes in Parkland, FL
Source: BeachesMLS (Greater Fort Lauderdale)
MLS Number: F10497869
APN: 48-41-05-04-2840
- 6882 NW 108th Ave
- 10667 NW 69th St
- 10645 NW 69th Place
- 6948 NW 110th Ln
- 10885 NW 71st Ct
- 7031 NW 111th Terrace
- 7088 NW 111th Terrace
- 6543 NW 105th Terrace
- 10864 NW 72nd Place
- 6437 NW 108th Terrace
- 6450 NW 110th Ave
- 10873 NW 73rd Ct Unit 10873
- 11319 NW 65th Manor
- 6648 NW 103rd Ln
- 11272 NW 71st Ct
- 7009 NW 113th Ave
- 10979 NW 62nd Ct
- 10230 Sweet Bay Ct
- 10231 Sweet Bay Ct
- 10188 NW 66th Dr
