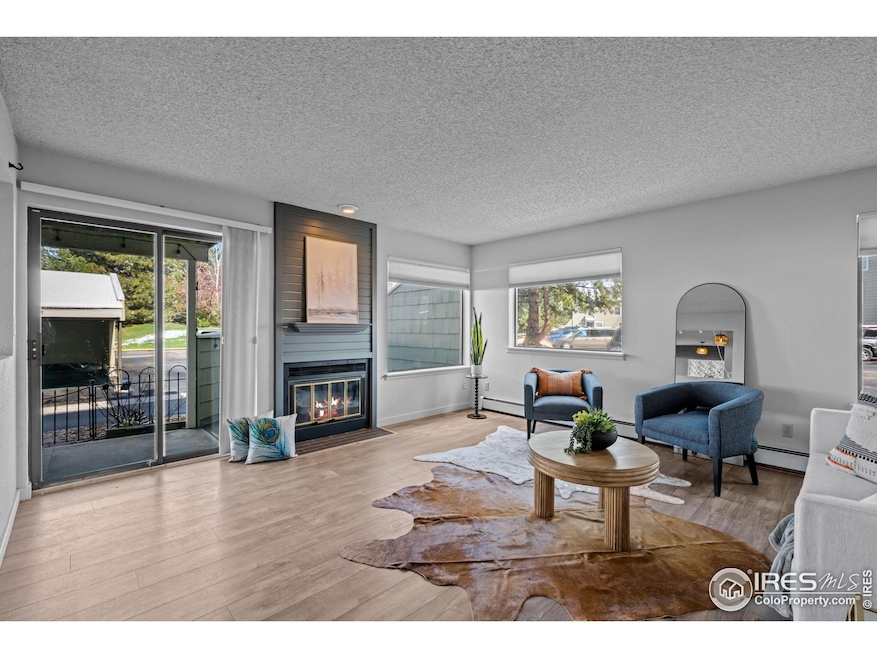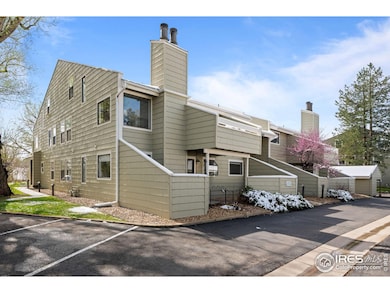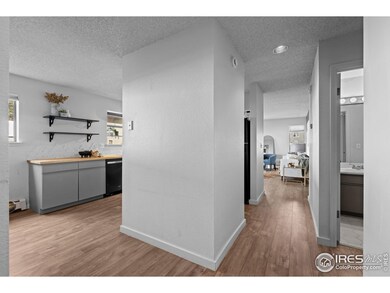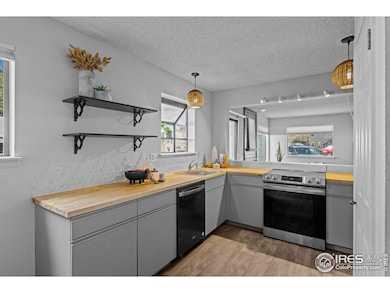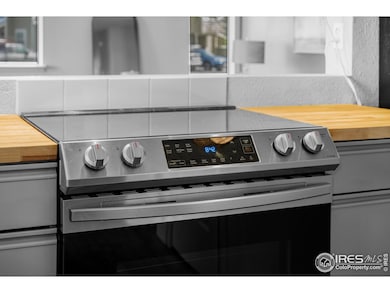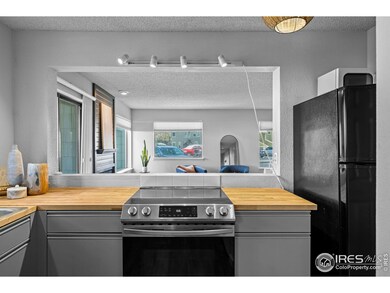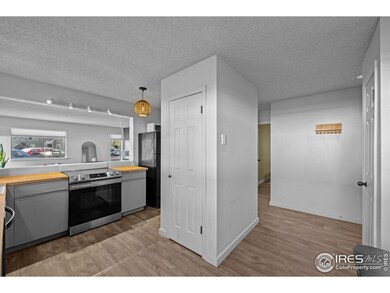
6844 Countryside Ln Unit 284 Niwot, CO 80503
Niwot NeighborhoodEstimated payment $2,614/month
Highlights
- Eat-In Kitchen
- Patio
- Level Entry For Accessibility
- Niwot Elementary School Rated A
- Park
- Luxury Vinyl Tile Flooring
About This Home
Charming 2-Bedroom Main Level Condo in the Heart of Niwot. Welcome to effortless living in this lovely main level 2-bedroom, 2-bath condo located in the highly desirable town of Niwot. Nestled in a peaceful, park-like setting, this home offers both comfort and convenience with no stairs to navigate and a thoughtful layout perfect for easy living. Step inside to find a light-filled living space that opens to a covered patio-ideal for morning coffee or evening relaxation, a private outdoor area with room for a garden, so you can enjoy fresh herbs or vibrant flowers just outside your living room. The kitchen features ample cabinetry and flows seamlessly into the dining and living areas, making it perfect for entertaining or quiet nights in. Two spacious bedrooms offer generous closet space, while the bathroom is clean, functional, and well maintained. There's also room to add your own personal touches and make it truly yours-whether that's updating finishes or bringing your own style to the space. Community amenities and walking paths are nearby, and you're just minutes from Niwot's charming downtown with its boutique shops, restaurants, and local events. Whether you're downsizing, investing, or looking for your first home, this Niwot gem offers low-maintenance living in a truly special location.
Townhouse Details
Home Type
- Townhome
Est. Annual Taxes
- $2,036
Year Built
- Built in 1985
HOA Fees
- $351 Monthly HOA Fees
Parking
- Off-Street Parking
Home Design
- Wood Frame Construction
- Composition Roof
Interior Spaces
- 896 Sq Ft Home
- 1-Story Property
- Window Treatments
- Living Room with Fireplace
- Luxury Vinyl Tile Flooring
Kitchen
- Eat-In Kitchen
- Electric Oven or Range
- Dishwasher
Bedrooms and Bathrooms
- 2 Bedrooms
Schools
- Niwot Elementary School
- Sunset Middle School
- Niwot High School
Utilities
- Baseboard Heating
- Hot Water Heating System
- High Speed Internet
- Satellite Dish
- Cable TV Available
Additional Features
- Level Entry For Accessibility
- Patio
- No Units Located Below
Listing and Financial Details
- Assessor Parcel Number R0104223
Community Details
Overview
- Association fees include common amenities, trash, snow removal, ground maintenance, management, maintenance structure
- Countryside Condos Bldgs 13 & 14 Subdivision
Recreation
- Park
Map
Home Values in the Area
Average Home Value in this Area
Tax History
| Year | Tax Paid | Tax Assessment Tax Assessment Total Assessment is a certain percentage of the fair market value that is determined by local assessors to be the total taxable value of land and additions on the property. | Land | Improvement |
|---|---|---|---|---|
| 2024 | $2,009 | $20,335 | -- | $20,335 |
| 2023 | $2,009 | $20,335 | -- | $24,020 |
| 2022 | $1,935 | $18,682 | $0 | $18,682 |
| 2021 | $1,960 | $19,219 | $0 | $19,219 |
| 2020 | $1,250 | $19,326 | $0 | $19,326 |
| 2019 | $1,229 | $19,326 | $0 | $19,326 |
| 2018 | $1,043 | $17,561 | $0 | $17,561 |
| 2017 | $1,646 | $19,414 | $0 | $19,414 |
| 2016 | $1,278 | $13,277 | $0 | $13,277 |
| 2015 | $1,218 | $10,451 | $0 | $10,451 |
| 2014 | $986 | $10,451 | $0 | $10,451 |
Property History
| Date | Event | Price | Change | Sq Ft Price |
|---|---|---|---|---|
| 04/24/2025 04/24/25 | For Sale | $375,000 | +17.2% | $419 / Sq Ft |
| 04/06/2022 04/06/22 | Off Market | $320,000 | -- | -- |
| 01/06/2021 01/06/21 | Sold | $320,000 | -4.4% | $357 / Sq Ft |
| 11/11/2020 11/11/20 | Price Changed | $334,900 | -1.5% | $374 / Sq Ft |
| 10/31/2020 10/31/20 | For Sale | $339,900 | -- | $379 / Sq Ft |
Deed History
| Date | Type | Sale Price | Title Company |
|---|---|---|---|
| Personal Reps Deed | $320,000 | None Available | |
| Deed | -- | -- | |
| Deed | -- | -- | |
| Warranty Deed | $68,900 | -- | |
| Deed | -- | -- |
Mortgage History
| Date | Status | Loan Amount | Loan Type |
|---|---|---|---|
| Open | $256,000 | New Conventional | |
| Previous Owner | $57,550 | Stand Alone First |
About the Listing Agent

Since launching her real estate career through Slifer Smith & Frampton, formally Colorado Landmark Realtors in Niwot, Colorado, Deborah has become one of the top go-to real estate agents in the region. Her commitment to developing knowledge and skills has led her to achieve the prestigious CRS certification, putting her in the top 2% of Realtors nationwide. Deborah has enjoyed living in Niwot, Colorado with her husband and two children since 2007, seeing it as an ideal place to bring up her
Deborah's Other Listings
Source: IRES MLS
MLS Number: 1032157
APN: 1315312-12-025
- 8050 Niwot Rd Unit 58
- 8060 Niwot Rd Unit 38
- 7051 Johnson Cir
- 141 3rd Ave
- 7909 Fairfax Ct
- 737 Kubat Ln Unit B
- 8461 Pawnee Ln
- 8568 Foxhaven Dr
- 6851 Goldbranch Dr
- 8542 Waterford Way
- 7172 Waterford Ct
- 8532 Strawberry Ln
- 6668 Walker Ct
- 7202 Snow Peak Ct
- 7220 Spring Creek Cir
- 5701 N 79th St
- 6425 Legend Ridge Trail
- 6789 Niwot Rd
- 6689 Asher Ct
- 9258 Niwot Hills Dr
