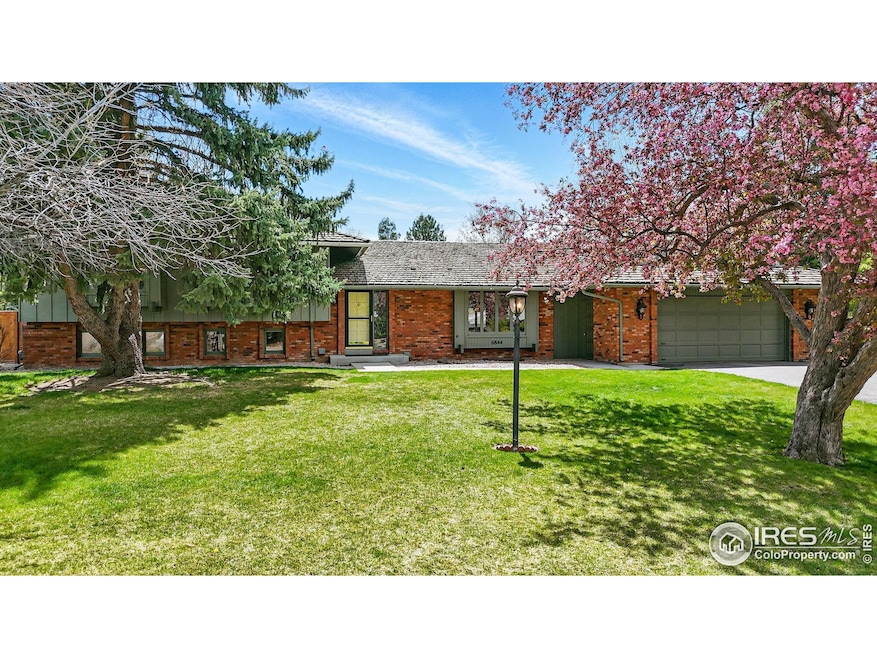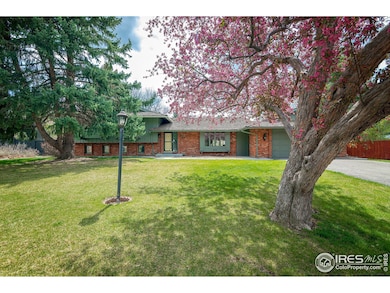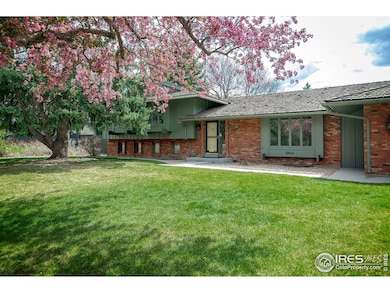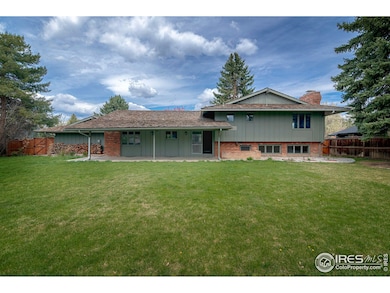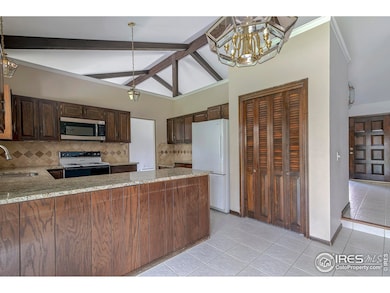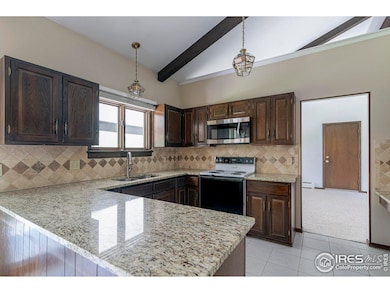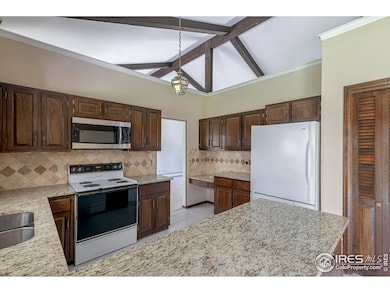
6844 Roaring Fork Trail Boulder, CO 80301
Gunbarrel NeighborhoodEstimated payment $7,102/month
Highlights
- Popular Property
- Cathedral Ceiling
- Eat-In Kitchen
- Heatherwood Elementary School Rated A-
- 2 Car Attached Garage
- Brick Veneer
About This Home
This inviting tri-level home is located in the heart of Gunbarrel Green, just a stone's throw from the Boulder Country Club. Set on a spacious, fully fenced lot with mature trees, this home offers a perfect blend of comfort, space, and potential, and presents an opportunity to update and personalize over time-allowing you to build equity while making it truly your own and enjoying the country club lifestyle.The south-facing backyard is a sunny retreat, ideal for gatherings or quiet evenings, with a large covered porch conveniently accessible right off the kitchen. Inside, vaulted ceilings in the living, dining, and kitchen areas create an open, airy feel. The kitchen offers plenty of counter space, a large pantry, and sliding doors leading to the backyard for easy indoor-outdoor living.Upstairs, you'll find a bright and inviting primary suite complete with a walk-in closet and private bath, plus two additional bedrooms with generous windows and double closets. On the garden level, a cozy rec room with a brick fireplace and wet bar provides a perfect place to unwind. This level also includes a 4th bedroom, a full bath, and a spacious laundry room with a utility sink. Plus, the garden level has direct access to the yard, making it easy to enjoy the outdoors. One more level down is a fully finished basement with egress windows, offering endless possibilities-whether as a home gym, playroom, or additional storage space.With its prime location, spacious yard, and plenty of opportunity to personalize, you'll enjoy easy access to everything Gunbarrel has to offer-miles of trails, shops, and breweries. It's a terrific chance to join a vibrant Boulder Country Club community at an affordable price, with the added benefit of choosing between two highly rated high schools: Fairview and Boulder High.
Home Details
Home Type
- Single Family
Est. Annual Taxes
- $5,084
Year Built
- Built in 1970
Lot Details
- 0.32 Acre Lot
- North Facing Home
- Wood Fence
- Level Lot
- Sprinkler System
- Property is zoned RR
HOA Fees
- $8 Monthly HOA Fees
Parking
- 2 Car Attached Garage
Home Design
- Brick Veneer
- Wood Frame Construction
- Wood Roof
Interior Spaces
- 3,511 Sq Ft Home
- 3-Story Property
- Cathedral Ceiling
- Family Room
- Dining Room
- Recreation Room with Fireplace
- Laundry on lower level
Kitchen
- Eat-In Kitchen
- Gas Oven or Range
- Microwave
- Dishwasher
- Disposal
Flooring
- Carpet
- Tile
Bedrooms and Bathrooms
- 4 Bedrooms
Outdoor Features
- Patio
Schools
- Heatherwood Elementary School
- Platt Middle School
- Fairview High School
Utilities
- Baseboard Heating
- High Speed Internet
- Cable TV Available
Community Details
- Gunbarrel Green Subdivision
Listing and Financial Details
- Assessor Parcel Number R0032038
Map
Home Values in the Area
Average Home Value in this Area
Tax History
| Year | Tax Paid | Tax Assessment Tax Assessment Total Assessment is a certain percentage of the fair market value that is determined by local assessors to be the total taxable value of land and additions on the property. | Land | Improvement |
|---|---|---|---|---|
| 2024 | $5,000 | $61,613 | $36,106 | $25,507 |
| 2023 | $5,000 | $61,613 | $39,791 | $25,507 |
| 2022 | $4,656 | $47,677 | $29,621 | $18,056 |
| 2021 | $4,440 | $49,049 | $30,473 | $18,576 |
| 2020 | $4,139 | $45,210 | $26,670 | $18,540 |
| 2019 | $4,075 | $45,210 | $26,670 | $18,540 |
| 2018 | $3,909 | $42,883 | $22,248 | $20,635 |
| 2017 | $3,793 | $47,409 | $24,596 | $22,813 |
| 2016 | $2,695 | $37,452 | $20,457 | $16,995 |
| 2015 | $2,560 | $34,435 | $17,910 | $16,525 |
| 2014 | $2,570 | $34,435 | $17,910 | $16,525 |
Property History
| Date | Event | Price | Change | Sq Ft Price |
|---|---|---|---|---|
| 04/25/2025 04/25/25 | For Sale | $1,195,000 | -- | $340 / Sq Ft |
Deed History
| Date | Type | Sale Price | Title Company |
|---|---|---|---|
| Deed | $56,700 | -- |
Similar Homes in Boulder, CO
Source: IRES MLS
MLS Number: 1031880
APN: 1463111-09-002
- 6850 Frying Pan Rd
- 6914 Frying Pan Rd
- 5067 Cottonwood Dr
- 6923 Hunter Place
- 6916 Hunter Place
- 5292 Lichen Place
- 5102 Williams Fork Trail Unit 201
- 6969 Harvest Rd
- 4940 Carter Ct Unit C
- 4985 Twin Lakes Rd Unit 95
- 4965 Twin Lakes Rd Unit 68
- 4945 Twin Lakes Rd Unit 39
- 4945 Twin Lakes Rd Unit 44
- 4935 Twin Lakes Rd Unit 26
- 5120 Williams Fork Trail Unit 214
- 4866 Brandon Creek Dr
- 5565 Glendale Gulch Cir
- 5126 Williams Fork Trail Unit 206
- 7088 Indian Peaks Trail
- 4840 Twin Lakes Rd Unit 7
