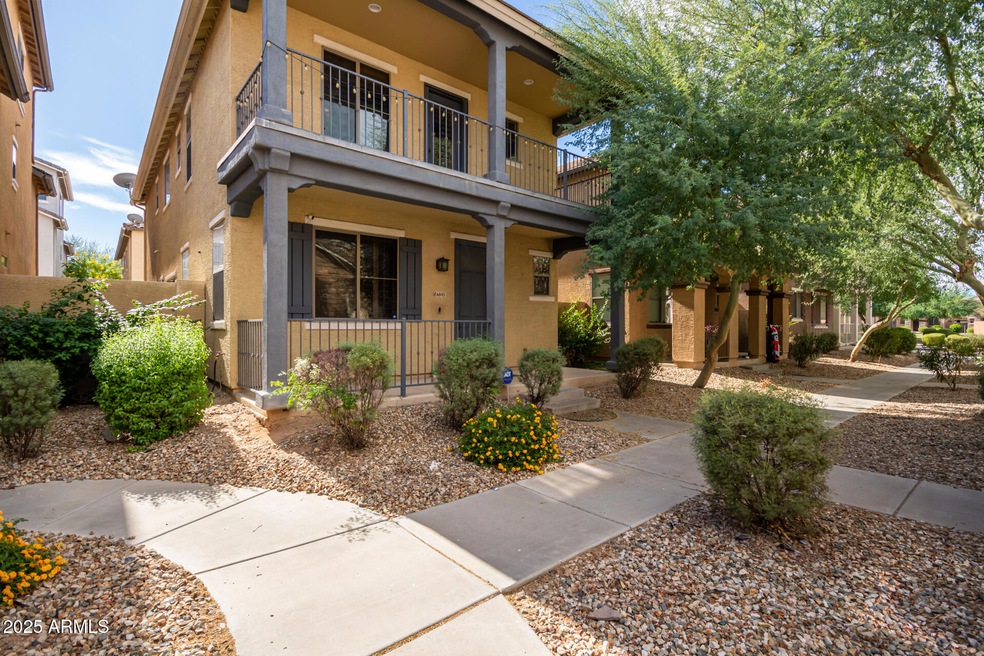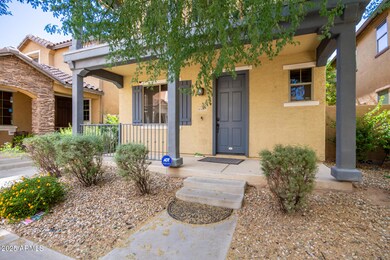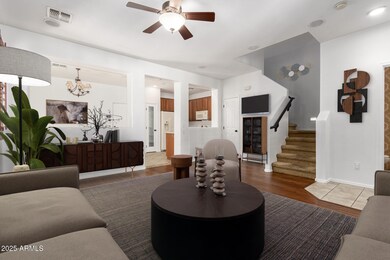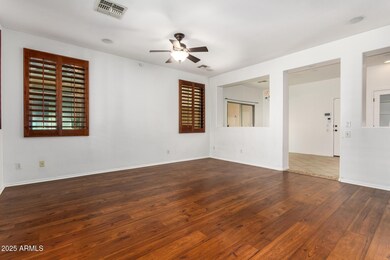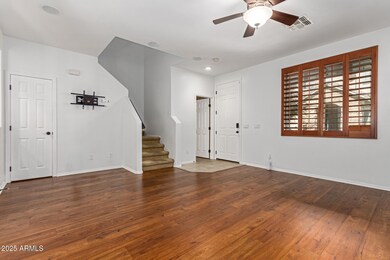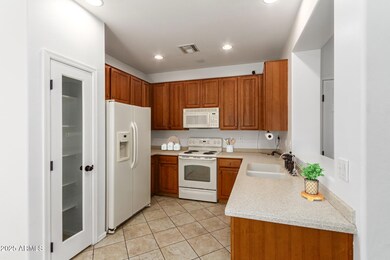
6845 S 7th Ln Unit 109 Phoenix, AZ 85041
South Mountain NeighborhoodHighlights
- Balcony
- Eat-In Kitchen
- Bidet
- Phoenix Coding Academy Rated A
- Double Pane Windows
- Dual Vanity Sinks in Primary Bathroom
About This Home
As of April 2025Home is a 15 minutes' drive to downtown Phoenix, this stunning 3-bedroom, 2.5-bath move in ready home has many upgrades. Kitchen is upgraded w/GE appliances, upgraded 42 inch kitchen cabinets. Custom wooden shutters througout most the home. The spacious master suite offers an upgraded balcony for and an oversized closet for ample storage. Inside, the home displays interior decorator touches including recently neutral paint & beautiful laminate flooring. Enhancing its practicality, the laundry room is conveniently located upstairs w/washer & dryer included. Step outside to a low-maintenance private courtyard featuring a custom see more... fountain and lush artificial grass, perfect for a relaxing retreat or hosting guests. The front landscape is maintianed by the HOA. Home is just a short distance away, a nearby tot park offers additional family-friendly outdoor space. The 2-car garage is as functional as it is stylish, equipped with custom storage cabinets, electric vehicle charging, garage opener & a convenient direct entry into the kitchen. This home's fantastic location provides easy access to freeways, Sky Harbor Airport, parks, and recreation, making it a perfect blend of comfort, style, and convenience.
Home Details
Home Type
- Single Family
Est. Annual Taxes
- $1,189
Year Built
- Built in 2006
Lot Details
- 1,057 Sq Ft Lot
- Desert faces the front of the property
- Block Wall Fence
- Artificial Turf
- Front and Back Yard Sprinklers
HOA Fees
- $110 Monthly HOA Fees
Parking
- 2 Car Garage
- Electric Vehicle Home Charger
Home Design
- Wood Frame Construction
- Tile Roof
- Stucco
Interior Spaces
- 1,584 Sq Ft Home
- 2-Story Property
- Ceiling height of 9 feet or more
- Ceiling Fan
- Double Pane Windows
- Security System Owned
Kitchen
- Eat-In Kitchen
- Built-In Microwave
Flooring
- Carpet
- Laminate
- Tile
Bedrooms and Bathrooms
- 3 Bedrooms
- Primary Bathroom is a Full Bathroom
- 2.5 Bathrooms
- Dual Vanity Sinks in Primary Bathroom
- Bidet
- Bathtub With Separate Shower Stall
Outdoor Features
- Balcony
- Playground
Location
- Property is near a bus stop
Schools
- V H Lassen Elementary School
- Cesar Chavez High School
Utilities
- Cooling Available
- Heating Available
- Water Softener
- High Speed Internet
- Cable TV Available
Listing and Financial Details
- Tax Lot 109
- Assessor Parcel Number 105-98-333
Community Details
Overview
- Association fees include insurance, ground maintenance, front yard maint
- Brown Community Mgmt Association, Phone Number (480) 539-1396
- Desert Breeze Subdivision
- FHA/VA Approved Complex
Recreation
- Community Playground
Map
Home Values in the Area
Average Home Value in this Area
Property History
| Date | Event | Price | Change | Sq Ft Price |
|---|---|---|---|---|
| 04/04/2025 04/04/25 | Sold | $350,000 | +0.7% | $221 / Sq Ft |
| 03/05/2025 03/05/25 | Pending | -- | -- | -- |
| 02/21/2025 02/21/25 | Price Changed | $347,500 | -0.1% | $219 / Sq Ft |
| 02/01/2025 02/01/25 | Price Changed | $348,000 | -0.3% | $220 / Sq Ft |
| 01/17/2025 01/17/25 | Price Changed | $349,000 | -2.8% | $220 / Sq Ft |
| 01/11/2025 01/11/25 | For Sale | $359,000 | -6.8% | $227 / Sq Ft |
| 05/26/2022 05/26/22 | Sold | $385,000 | -3.8% | $243 / Sq Ft |
| 05/20/2022 05/20/22 | Price Changed | $400,000 | 0.0% | $253 / Sq Ft |
| 04/14/2022 04/14/22 | Pending | -- | -- | -- |
| 04/06/2022 04/06/22 | For Sale | $400,000 | +70.2% | $253 / Sq Ft |
| 03/03/2020 03/03/20 | Sold | $235,000 | -1.7% | $148 / Sq Ft |
| 01/24/2020 01/24/20 | Pending | -- | -- | -- |
| 01/21/2020 01/21/20 | Price Changed | $239,000 | -4.0% | $151 / Sq Ft |
| 12/18/2019 12/18/19 | For Sale | $249,000 | -- | $157 / Sq Ft |
Tax History
| Year | Tax Paid | Tax Assessment Tax Assessment Total Assessment is a certain percentage of the fair market value that is determined by local assessors to be the total taxable value of land and additions on the property. | Land | Improvement |
|---|---|---|---|---|
| 2025 | $1,189 | $9,031 | -- | -- |
| 2024 | $1,153 | $8,601 | -- | -- |
| 2023 | $1,153 | $22,830 | $4,560 | $18,270 |
| 2022 | $1,129 | $17,620 | $3,520 | $14,100 |
| 2021 | $1,165 | $16,130 | $3,220 | $12,910 |
| 2020 | $1,150 | $13,620 | $2,720 | $10,900 |
| 2019 | $1,111 | $12,330 | $2,460 | $9,870 |
| 2018 | $1,079 | $11,620 | $2,320 | $9,300 |
| 2017 | $1,006 | $10,930 | $2,180 | $8,750 |
| 2016 | $954 | $9,950 | $1,990 | $7,960 |
| 2015 | $887 | $8,560 | $1,710 | $6,850 |
Mortgage History
| Date | Status | Loan Amount | Loan Type |
|---|---|---|---|
| Open | $339,500 | New Conventional | |
| Previous Owner | $365,750 | New Conventional | |
| Previous Owner | $243,460 | VA | |
| Previous Owner | $81,400 | New Conventional | |
| Previous Owner | $82,000 | Purchase Money Mortgage |
Deed History
| Date | Type | Sale Price | Title Company |
|---|---|---|---|
| Warranty Deed | $350,000 | Fidelity National Title Agency | |
| Warranty Deed | $385,000 | Chicago Title | |
| Warranty Deed | $235,000 | Clear Title Agency Of Az | |
| Special Warranty Deed | $172,000 | Fidelity National Title Ins |
Similar Homes in the area
Source: Arizona Regional Multiple Listing Service (ARMLS)
MLS Number: 6803190
APN: 105-98-333
- 7017 S 7th Ln Unit 84
- 720 W Lydia Ln
- 6231 S 2nd Ave
- 7321 S 15th Dr
- 1532 W Carson Rd
- 6437 S Central Ave Unit 100
- 6427 S Central Ave Unit 100
- 7412 S 15th Dr
- 7404 S 15th Ln
- 1516 W Nancy Ln
- 7058 S 16th Dr Unit 4
- 7415 S 16th Dr
- 1624 W Minton St
- 8026 S 6th Dr
- 27 E Baseline Rd Unit 4
- 5643 S 11th Dr
- 29 E Baseline Rd
- 514 W Desert Ln
- 5640 S Montezuma St
- 7309 S 17th Dr
