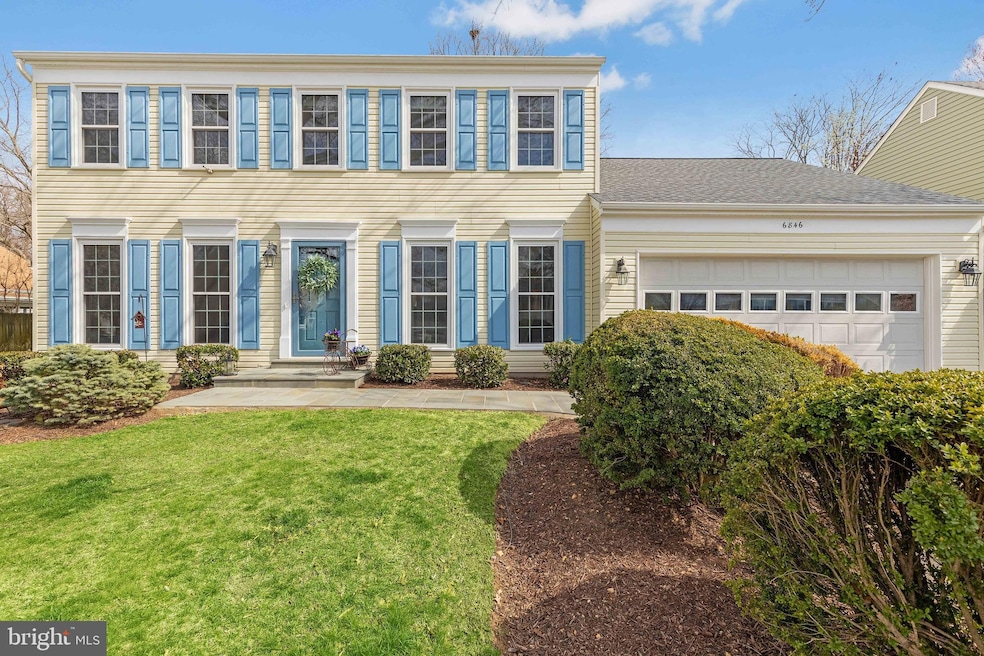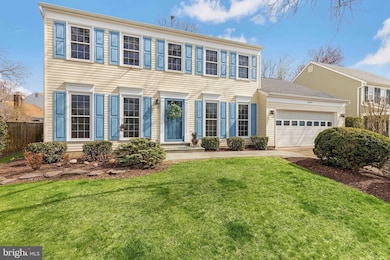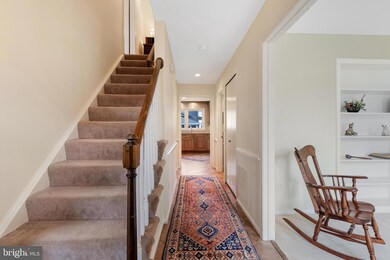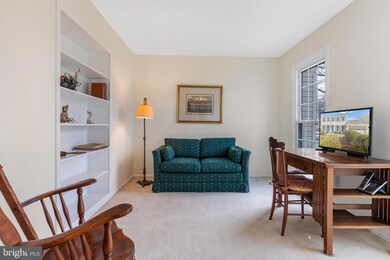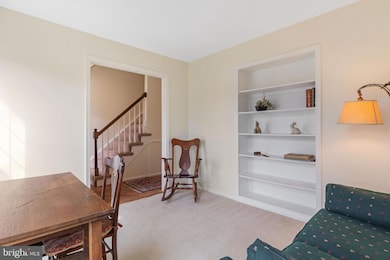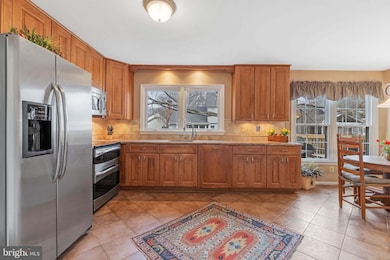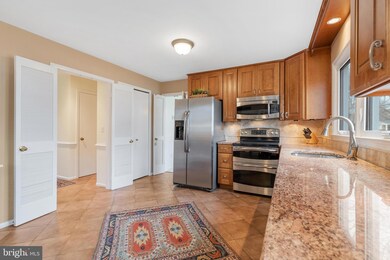
6846 Boot Ct Lorton, VA 22079
Estimated payment $5,354/month
Highlights
- Colonial Architecture
- Space For Rooms
- 2 Car Direct Access Garage
- Island Creek Elementary School Rated A-
- 1 Fireplace
- Parking Storage or Cabinetry
About This Home
Welcome to 6846 Boot Ct, a beautifully maintained colonial nestled on a quiet cul-de-sac in Lorton’s sought-after Raceway Farms. This spacious four-bedroom, two-and-a-half-bathroom home offers a solid foundation with major updates already taken care of—including a newer roof, windows, water heater, and HVAC—allowing you to focus on making the space your own.
Step inside to find formal living and dining rooms, perfect for hosting intimate gatherings or larger celebrations. A private home office with built-in shelving offers a quiet retreat for remote work or study.
The gourmet kitchen features granite countertops, a stylish backsplash, and stainless steel appliances, with plenty of space to add a center island if desired. The sunlit breakfast room overlooks the serene backyard, while the inviting family room boasts a cozy brick fireplace and direct access to a brand-new deck—ideal for relaxing or entertaining.
Upstairs, the primary suite includes generous closet space, a dedicated dressing area, and an elegantly updated en-suite bath. Three additional spacious bedrooms share a beautifully renovated hall bathroom, offering comfort for family and guests.
The unfinished basement is a blank slate—whether you envision a recreation room, gym, home theater, or additional living space, the choice is yours!
Outside, mature landscaping and established gardens provide a peaceful escape, enhanced by an irrigation system to keep the lawn lush year-round.
Located just minutes from Fairfax County Parkway, Telegraph Road, I-95, Fort Belvoir, and the Springfield Metro, this home offers unmatched convenience for commuters. Enjoy nearby shopping and dining at Wegmans, Costco, and more.
With all the big-ticket updates already done, this home is ready for your personal touch. Don’t miss this opportunity!
Home Details
Home Type
- Single Family
Est. Annual Taxes
- $9,213
Year Built
- Built in 1979
Lot Details
- 8,025 Sq Ft Lot
- Property is zoned 150
HOA Fees
- $10 Monthly HOA Fees
Parking
- 2 Car Direct Access Garage
- 2 Driveway Spaces
- Parking Storage or Cabinetry
- Front Facing Garage
- Garage Door Opener
- On-Street Parking
Home Design
- Colonial Architecture
- Poured Concrete
Interior Spaces
- 2,300 Sq Ft Home
- Property has 3 Levels
- 1 Fireplace
Bedrooms and Bathrooms
- 4 Bedrooms
Unfinished Basement
- Connecting Stairway
- Sump Pump
- Space For Rooms
- Basement Windows
Schools
- Island Creek Elementary School
- Hayfield Secondary Middle School
- Hayfield Secondary High School
Utilities
- 90% Forced Air Heating and Cooling System
- Electric Water Heater
Community Details
- Raceway Farms Subdivision
Listing and Financial Details
- Tax Lot 137
- Assessor Parcel Number 0994 05 0137
Map
Home Values in the Area
Average Home Value in this Area
Tax History
| Year | Tax Paid | Tax Assessment Tax Assessment Total Assessment is a certain percentage of the fair market value that is determined by local assessors to be the total taxable value of land and additions on the property. | Land | Improvement |
|---|---|---|---|---|
| 2024 | $8,192 | $707,140 | $304,000 | $403,140 |
| 2023 | $8,169 | $723,910 | $304,000 | $419,910 |
| 2022 | $7,684 | $672,000 | $279,000 | $393,000 |
| 2021 | $6,974 | $594,280 | $234,000 | $360,280 |
| 2020 | $6,293 | $531,720 | $208,000 | $323,720 |
| 2019 | $6,293 | $531,720 | $208,000 | $323,720 |
| 2018 | $5,923 | $515,050 | $202,000 | $313,050 |
| 2017 | $5,691 | $490,140 | $192,000 | $298,140 |
| 2016 | $5,678 | $490,140 | $192,000 | $298,140 |
| 2015 | $5,616 | $503,250 | $192,000 | $311,250 |
| 2014 | $6,020 | $540,680 | $206,000 | $334,680 |
Property History
| Date | Event | Price | Change | Sq Ft Price |
|---|---|---|---|---|
| 04/05/2025 04/05/25 | Pending | -- | -- | -- |
| 04/03/2025 04/03/25 | For Sale | $819,900 | -- | $356 / Sq Ft |
Mortgage History
| Date | Status | Loan Amount | Loan Type |
|---|---|---|---|
| Closed | $100,000 | New Conventional |
Similar Homes in the area
Source: Bright MLS
MLS Number: VAFX2230146
APN: 0994-05-0137
- 6726 Blanche Dr
- 6805 Silver Ann Dr
- 8075 Sky Blue Dr
- 6615 Sky Blue Ct
- 8049 Sky Blue Dr
- 8045 Sky Blue Dr
- 7813 Bold Lion Ln
- 7839 Seth Hampton Dr
- 7802 Seth Hampton Dr
- 7823 Desiree St
- 7807 Desiree St
- 8292 Lindside Way
- 6510 Tassia Dr
- 7721 Sullivan Cir
- 7706B Haynes Point Way Unit 8B
- 6601J Thackwell Way Unit 3J
- 7711 Beulah St
- 7226 Lyndam Hill Cir
- 7506 Pollen St
- 7626 Southern Oak Dr
