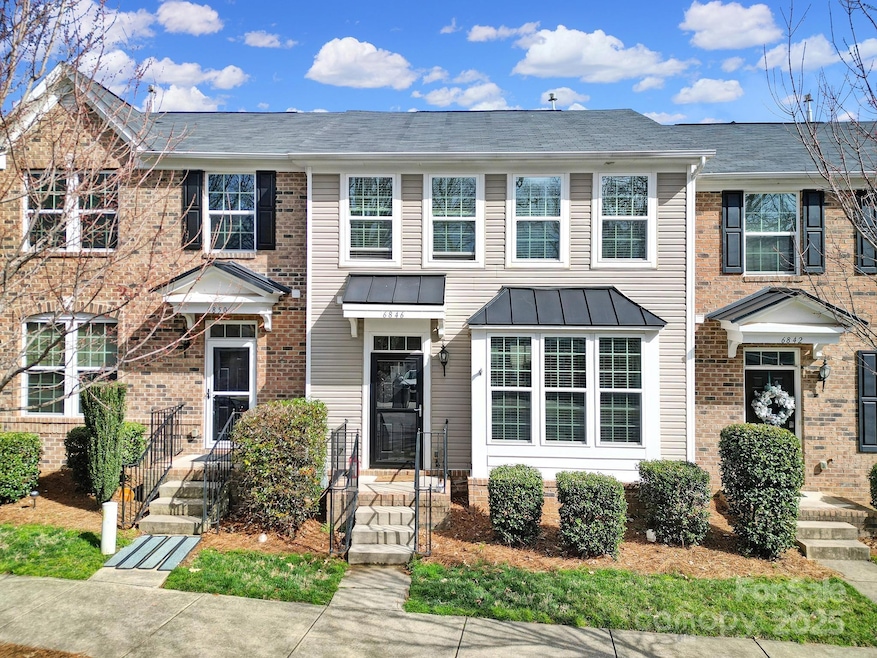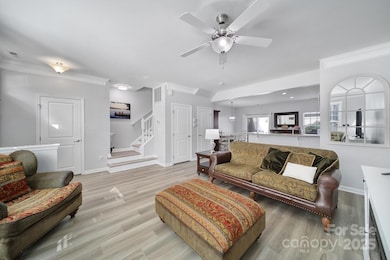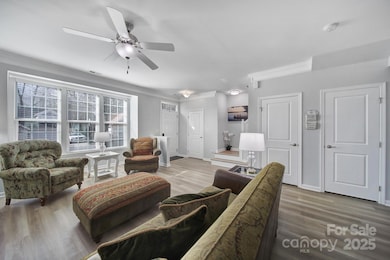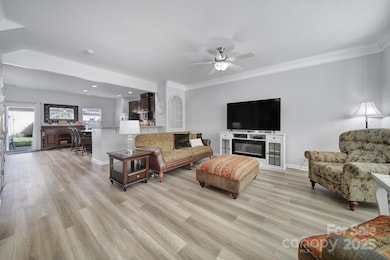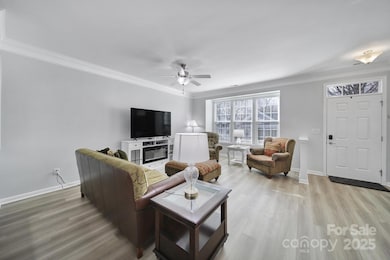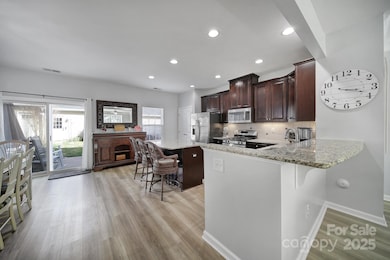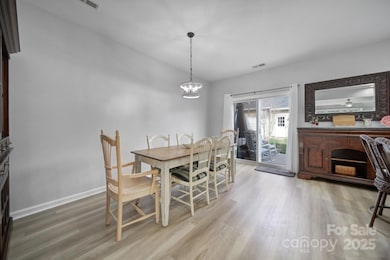
6846 Colonial Garden Dr Huntersville, NC 28078
Estimated payment $2,561/month
Highlights
- Open Floorplan
- Recreation Facilities
- Walk-In Closet
- Community Pool
- 2 Car Detached Garage
- Breakfast Bar
About This Home
Stunning Move-In Ready Townhome in Huntersville! Step into this beautifully updated 3-bedroom, 2.5-bath townhome & experience modern living at its finest! The bright, open layout features LVP flooring throughout. The spacious living area is perfect for relaxing evenings. The expansive kitchen boasts stainless steel appliances, gas range, granite countertops, tile backsplash, cabinet lighting, & a large island—ideal for entertaining. A convenient powder room & extra storage closets complete the main level. Upstairs, the large primary suite features a walk-in closet & tiled bathroom. 2 additional bedrooms, tiled bathroom, & a laundry room add convenience to this stunning home. Step outside through the sliding patio doors to your fully fenced backyard, offering privacy and direct access to the detached 2-car garage w/ ample storage. Located in a vibrant community w/ fantastic amenities, shopping & dining at Birkdale Village & Northcross, & quick access to I-77 & I-485.
Listing Agent
Kelly Rushmann
Redfin Corporation Brokerage Email: kelly.rushmann@redfin.com License #295515

Townhouse Details
Home Type
- Townhome
Est. Annual Taxes
- $2,172
Year Built
- Built in 2015
HOA Fees
- $248 Monthly HOA Fees
Parking
- 2 Car Detached Garage
- Garage Door Opener
- Driveway
- On-Street Parking
Home Design
- Slab Foundation
- Vinyl Siding
Interior Spaces
- 2-Story Property
- Open Floorplan
- Wired For Data
- Ceiling Fan
- Window Treatments
- Pull Down Stairs to Attic
Kitchen
- Breakfast Bar
- Gas Oven
- Self-Cleaning Oven
- Gas Range
- Microwave
- Plumbed For Ice Maker
- Dishwasher
- Kitchen Island
- Disposal
Flooring
- Sustainable
- Vinyl
Bedrooms and Bathrooms
- 3 Bedrooms
- Walk-In Closet
Accessible Home Design
- Bath Scalding Control Feature
- Low Closet Rods
- Doors with lever handles
- Doors are 32 inches wide or more
- More Than Two Accessible Exits
Schools
- Barnette Elementary School
- Francis Bradley Middle School
- Hopewell High School
Utilities
- Forced Air Zoned Heating and Cooling System
- Heating System Uses Natural Gas
- Tankless Water Heater
- Gas Water Heater
- Cable TV Available
Additional Features
- Patio
- Fenced
Listing and Financial Details
- Assessor Parcel Number 015-422-31
Community Details
Overview
- Carrington Ridge Townhome Association Cedar Manage Association, Phone Number (877) 252-3327
- Carrington Ridge Subdivision
Amenities
- Picnic Area
Recreation
- Recreation Facilities
- Community Playground
- Community Pool
Map
Home Values in the Area
Average Home Value in this Area
Tax History
| Year | Tax Paid | Tax Assessment Tax Assessment Total Assessment is a certain percentage of the fair market value that is determined by local assessors to be the total taxable value of land and additions on the property. | Land | Improvement |
|---|---|---|---|---|
| 2023 | $2,172 | $304,100 | $70,000 | $234,100 |
| 2022 | $1,992 | $213,200 | $50,000 | $163,200 |
| 2021 | $1,975 | $213,200 | $50,000 | $163,200 |
| 2020 | $1,866 | $213,200 | $50,000 | $163,200 |
| 2019 | $1,944 | $213,200 | $50,000 | $163,200 |
| 2018 | $1,796 | $149,300 | $22,000 | $127,300 |
| 2017 | $1,769 | $149,300 | $22,000 | $127,300 |
| 2016 | $1,666 | $22,000 | $22,000 | $0 |
| 2015 | $247 | $22,000 | $22,000 | $0 |
| 2014 | $247 | $22,000 | $22,000 | $0 |
Property History
| Date | Event | Price | Change | Sq Ft Price |
|---|---|---|---|---|
| 04/12/2025 04/12/25 | For Sale | $382,000 | 0.0% | $236 / Sq Ft |
| 04/08/2025 04/08/25 | Off Market | $382,000 | -- | -- |
| 03/12/2025 03/12/25 | Pending | -- | -- | -- |
| 03/08/2025 03/08/25 | Price Changed | $382,000 | -2.0% | $236 / Sq Ft |
| 03/07/2025 03/07/25 | For Sale | $389,900 | +5.7% | $241 / Sq Ft |
| 11/03/2023 11/03/23 | Sold | $369,000 | 0.0% | $228 / Sq Ft |
| 08/25/2023 08/25/23 | For Sale | $369,000 | -- | $228 / Sq Ft |
Deed History
| Date | Type | Sale Price | Title Company |
|---|---|---|---|
| Deed | $369,000 | None Listed On Document | |
| Special Warranty Deed | $191,500 | None Available | |
| Warranty Deed | $125,000 | Attorney |
Similar Homes in Huntersville, NC
Source: Canopy MLS (Canopy Realtor® Association)
MLS Number: 4228551
APN: 015-422-31
- 6846 Colonial Garden Dr
- 6830 Colonial Garden Dr
- 6936 Colonial Garden Dr
- 6565 Hasley Woods Dr
- 6410 Hasley Woods Dr
- 7026 Carrington Pointe Dr
- 13914 Cypress Woods Dr
- 15326 Carrington Ridge Dr
- 13811 Waverton Ln
- 6603 Park Meadows Place
- 8828 Powder Works Dr
- 8901 Powder Works Dr
- 8906 Powder Works Dr
- 9325 Beecroft Valley Dr
- 11206 Grenfell Ave
- 7534 April Mist Trail
- 7406 Henderson Park Rd
- 8115 Farm Crossing Ln
- 8111 Farm Crossing Ln Unit 2
- 8115 Farm Crossing Ln Unit 3
