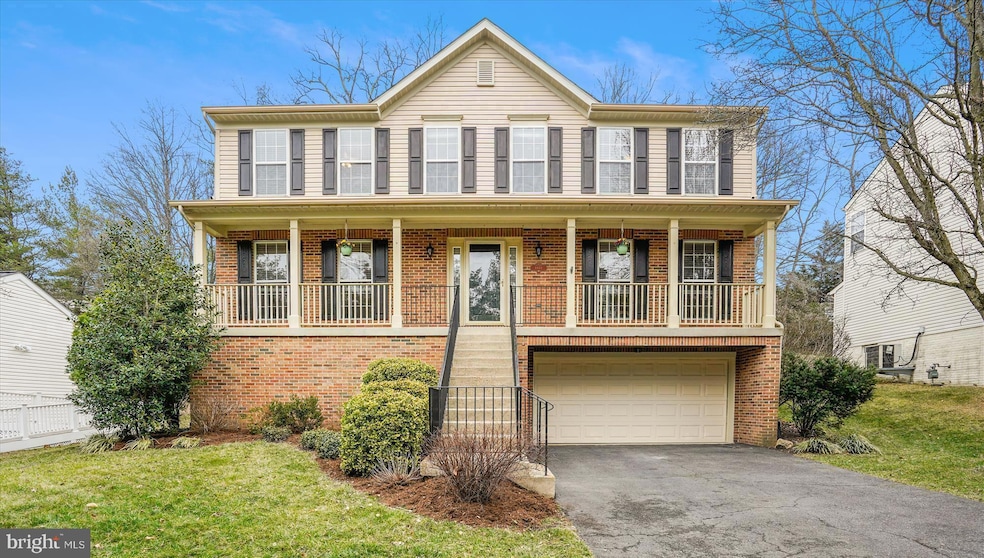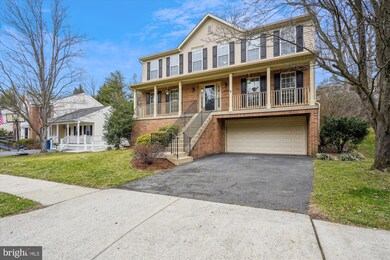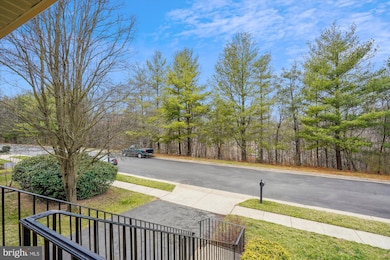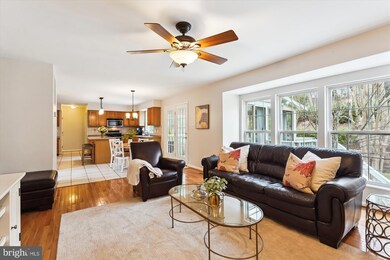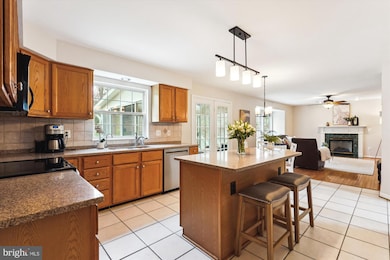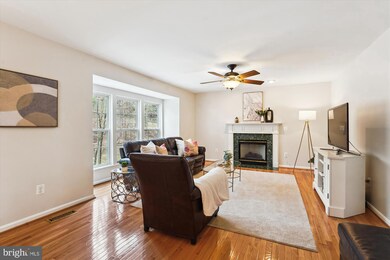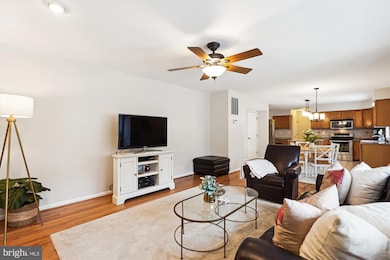
6848 Tiddle Way Lorton, VA 22079
Highlights
- View of Trees or Woods
- Open Floorplan
- Deck
- Island Creek Elementary School Rated A-
- Colonial Architecture
- Private Lot
About This Home
As of April 2025Stunning and stately in sought after Raceway Farms community! Spacious colonial with pristine hardwood floors, beautiful 2 story foyer, eat-in kitchen that flows perfectly into the family room with vaulted ceiling, cozy fireplace, and wall of windows with tree views. Bright kitchen has island, stainless steel appliances, silestone countertops, pantry, and eat-in space with French doors that lead to sunroom overlooking the back yard. Simply perfect for relaxing. The main level also boasts a generously sized living room/home office with gleaming wood floors, graceful dining room with crown molding, and chair rail; and a laundry room, and half bath. The ideal floor plan and flow! Upstairs are four sizable bedrooms, all with immaculate wood floors, including a primary bedroom with vaulted ceiling, tree views, and a luxurious primary bath with double sinks, walk in shower, soaking tub, and a walk-in closet. The other bedrooms all have tree views, and an abundance of natural light. The beautifully finished lower level has recreation room/game room/guest suite, with gorgeous flooring, recessed lights, and an attached lovely, remodeled full bath. Serene tree views in both the front and back, charming porch, deck for grilling, and an attached oversized two car garage with workshop, storage, utility sink, plenty of room for cars, and added 50A/250V electrical outlets. Backyard has green space, and tiered landscaping that leads to private patio. Fresh paint. New roof, gutters, dishwasher, washer, dryer, exterior lights and more! Just minutes to Metro, Fort Belvoir, shops, restaurants, Wegmans, schools and major commuting routes. Welcome home!
Home Details
Home Type
- Single Family
Est. Annual Taxes
- $9,837
Year Built
- Built in 1996
Lot Details
- 9,880 Sq Ft Lot
- Cul-De-Sac
- Stone Retaining Walls
- Extensive Hardscape
- No Through Street
- Private Lot
- Partially Wooded Lot
- Backs to Trees or Woods
- Back Yard
- Property is in very good condition
- Property is zoned 150
HOA Fees
- $8 Monthly HOA Fees
Parking
- 2 Car Direct Access Garage
- Front Facing Garage
- Garage Door Opener
Home Design
- Colonial Architecture
- Brick Exterior Construction
- Permanent Foundation
Interior Spaces
- Property has 3 Levels
- Open Floorplan
- Chair Railings
- Crown Molding
- Cathedral Ceiling
- Ceiling Fan
- Recessed Lighting
- Fireplace Mantel
- Gas Fireplace
- Vinyl Clad Windows
- Window Treatments
- Transom Windows
- Sliding Windows
- French Doors
- Six Panel Doors
- Entrance Foyer
- Family Room Off Kitchen
- Living Room
- Dining Room
- Recreation Room
- Sun or Florida Room
- Views of Woods
Kitchen
- Breakfast Area or Nook
- Eat-In Kitchen
- Electric Oven or Range
- Microwave
- Ice Maker
- Dishwasher
- Stainless Steel Appliances
- Kitchen Island
- Upgraded Countertops
- Disposal
Flooring
- Wood
- Ceramic Tile
- Luxury Vinyl Plank Tile
Bedrooms and Bathrooms
- 4 Bedrooms
- En-Suite Primary Bedroom
- En-Suite Bathroom
- Walk-In Closet
- Bathtub with Shower
- Walk-in Shower
Laundry
- Laundry Room
- Dryer
- Washer
Finished Basement
- Walk-Out Basement
- Front Basement Entry
Outdoor Features
- Deck
- Patio
- Porch
Schools
- Hayfield Secondary Middle School
- Hayfield High School
Utilities
- Forced Air Heating and Cooling System
- Vented Exhaust Fan
- Natural Gas Water Heater
Listing and Financial Details
- Tax Lot 59
- Assessor Parcel Number 0994 05 0059
Community Details
Overview
- Association fees include reserve funds, common area maintenance
- Raceway Farms Ii HOA
- Raceway Farms Subdivision, Beautiful! Floorplan
Amenities
- Common Area
Recreation
- Community Playground
Map
Home Values in the Area
Average Home Value in this Area
Property History
| Date | Event | Price | Change | Sq Ft Price |
|---|---|---|---|---|
| 04/22/2025 04/22/25 | Sold | $927,500 | +3.2% | $309 / Sq Ft |
| 03/22/2025 03/22/25 | Pending | -- | -- | -- |
| 03/20/2025 03/20/25 | For Sale | $899,000 | +36.8% | $300 / Sq Ft |
| 06/29/2018 06/29/18 | Sold | $657,000 | +1.1% | $225 / Sq Ft |
| 05/13/2018 05/13/18 | Pending | -- | -- | -- |
| 05/11/2018 05/11/18 | For Sale | $649,900 | -- | $223 / Sq Ft |
Tax History
| Year | Tax Paid | Tax Assessment Tax Assessment Total Assessment is a certain percentage of the fair market value that is determined by local assessors to be the total taxable value of land and additions on the property. | Land | Improvement |
|---|---|---|---|---|
| 2024 | $9,837 | $849,150 | $305,000 | $544,150 |
| 2023 | $9,724 | $861,660 | $305,000 | $556,660 |
| 2022 | $9,099 | $795,700 | $280,000 | $515,700 |
| 2021 | $8,322 | $709,180 | $235,000 | $474,180 |
| 2020 | $7,514 | $634,890 | $209,000 | $425,890 |
| 2019 | $7,514 | $634,890 | $209,000 | $425,890 |
| 2018 | $6,462 | $561,930 | $203,000 | $358,930 |
| 2017 | $6,209 | $534,840 | $193,000 | $341,840 |
| 2016 | $6,196 | $534,840 | $193,000 | $341,840 |
| 2015 | $6,183 | $554,000 | $193,000 | $361,000 |
| 2014 | $6,627 | $595,170 | $207,000 | $388,170 |
Mortgage History
| Date | Status | Loan Amount | Loan Type |
|---|---|---|---|
| Open | $35,000 | New Conventional | |
| Open | $528,800 | New Conventional | |
| Closed | $534,000 | Stand Alone Refi Refinance Of Original Loan | |
| Closed | $525,600 | New Conventional | |
| Previous Owner | $417,000 | New Conventional | |
| Previous Owner | $207,000 | New Conventional | |
| Previous Owner | $234,800 | No Value Available |
Deed History
| Date | Type | Sale Price | Title Company |
|---|---|---|---|
| Bargain Sale Deed | $657,000 | Absolute Title & Escrow Llc | |
| Deed | $465,000 | -- | |
| Deed | $260,940 | -- | |
| Deed | $89,000 | -- |
Similar Homes in the area
Source: Bright MLS
MLS Number: VAFX2220220
APN: 0994-05-0059
- 6846 Boot Ct
- 6805 Silver Ann Dr
- 6726 Blanche Dr
- 8075 Sky Blue Dr
- 6615 Sky Blue Ct
- 8049 Sky Blue Dr
- 8045 Sky Blue Dr
- 8292 Lindside Way
- 7813 Bold Lion Ln
- 7839 Seth Hampton Dr
- 7802 Seth Hampton Dr
- 7823 Desiree St
- 7506 Pollen St
- 7226 Lyndam Hill Cir
- 7807 Desiree St
- 6510 Tassia Dr
- 7626 Southern Oak Dr
- 7319 Rhondda Dr
- 7721 Sullivan Cir
- 7336 Rhondda Dr
