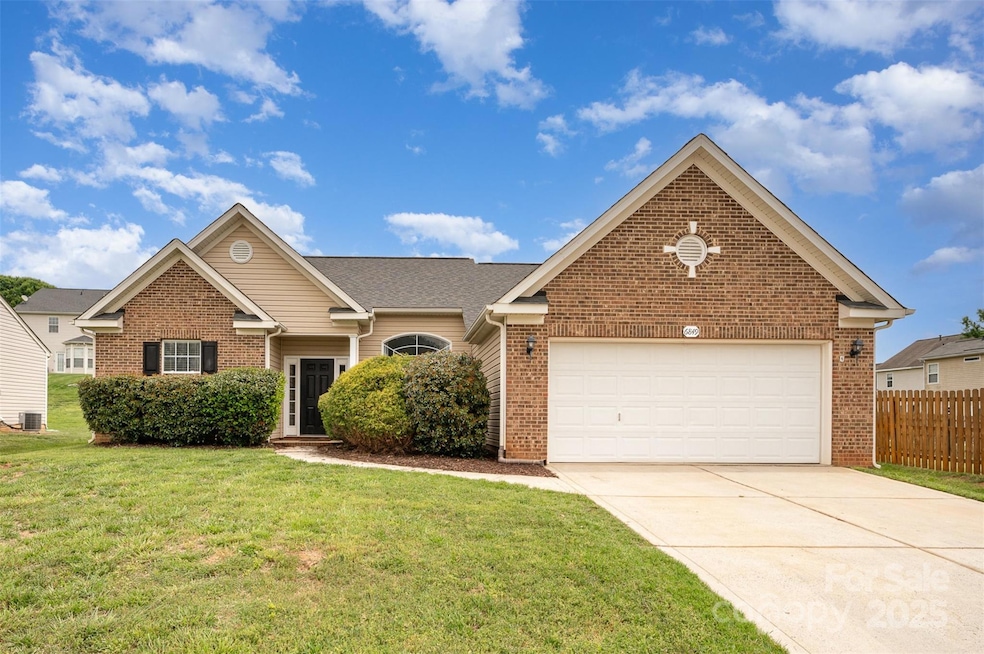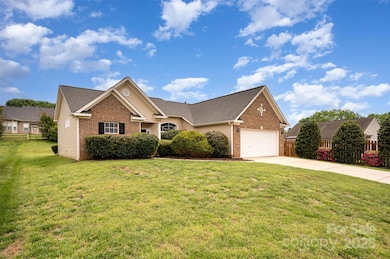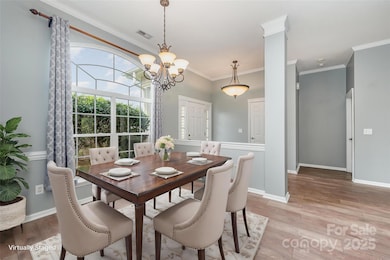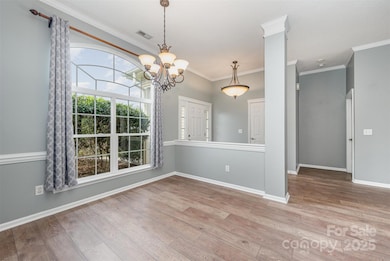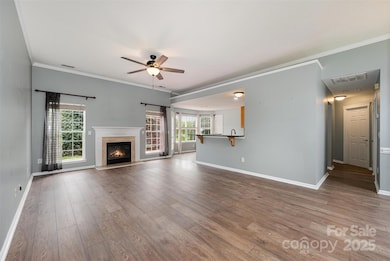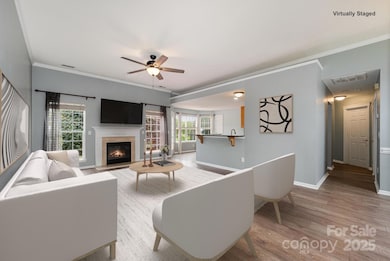
6849 Blake Brook Dr Concord, NC 28025
Estimated payment $2,240/month
Highlights
- Very Popular Property
- Open Floorplan
- Walk-In Closet
- Patriots Elementary School Rated A-
- 2 Car Attached Garage
- Patio
About This Home
Welcome to your new home! This beautifully maintained former model home offers style, comfort, and functionality in one perfect package. Step inside to a bright, open layout featuring a desirable split-bedroom floor plan, with 10-foot ceilings and laminate flooring in the main living area. The kitchen is a chef’s delight with granite countertops, stainless steel appliances, tile flooring, and a breakfast ledge perfect for serving and entertaining. Brand new carpet has been installed for all bedrooms and closets along with new Behr paint and ceiling fans in secondary bedrooms. Enjoy outdoor living on the back patio, surrounded by mature foliage for added privacy, with a fire pit just beyond—perfect for cozy gatherings or quiet evenings. The garage is a true bonus, complete with ample built-in shelving, four lighting fixtures for extra visibility, and new water heater installed in 2022. This home has been thoughtfully updated and is move-in ready—schedule your showing today!
Listing Agent
Keller Williams South Park Brokerage Email: kaylin.stansberry@redbudgroup.com License #132678

Co-Listing Agent
Keller Williams South Park Brokerage Email: kaylin.stansberry@redbudgroup.com License #266315
Home Details
Home Type
- Single Family
Est. Annual Taxes
- $2,634
Year Built
- Built in 2001
Lot Details
- Property is zoned LDR
HOA Fees
- $15 Monthly HOA Fees
Parking
- 2 Car Attached Garage
- Front Facing Garage
- Garage Door Opener
- Driveway
Home Design
- Brick Exterior Construction
- Slab Foundation
- Vinyl Siding
Interior Spaces
- 1,608 Sq Ft Home
- 1-Story Property
- Open Floorplan
- Wired For Data
- Ceiling Fan
- Family Room with Fireplace
Kitchen
- Convection Oven
- Electric Range
- Microwave
- Dishwasher
- Disposal
Bedrooms and Bathrooms
- 3 Main Level Bedrooms
- Split Bedroom Floorplan
- Walk-In Closet
- 2 Full Bathrooms
Laundry
- Laundry Room
- Washer and Electric Dryer Hookup
Outdoor Features
- Patio
- Fire Pit
Schools
- Patriots Elementary School
- C.C. Griffin Middle School
- Hickory Ridge High School
Utilities
- Forced Air Heating and Cooling System
- Vented Exhaust Fan
- Heating System Uses Natural Gas
- Gas Water Heater
Community Details
- Key Management Association, Phone Number (704) 321-1556
- Rocky Meadows Subdivision
- Mandatory home owners association
Listing and Financial Details
- Assessor Parcel Number 5527-45-4303-0000
Map
Home Values in the Area
Average Home Value in this Area
Tax History
| Year | Tax Paid | Tax Assessment Tax Assessment Total Assessment is a certain percentage of the fair market value that is determined by local assessors to be the total taxable value of land and additions on the property. | Land | Improvement |
|---|---|---|---|---|
| 2024 | $2,634 | $375,730 | $65,000 | $310,730 |
| 2023 | $1,775 | $201,670 | $55,000 | $146,670 |
| 2022 | $1,775 | $201,670 | $55,000 | $146,670 |
| 2021 | $1,775 | $201,670 | $55,000 | $146,670 |
| 2020 | $1,775 | $201,670 | $55,000 | $146,670 |
| 2019 | $1,374 | $156,160 | $24,000 | $132,160 |
| 2018 | $1,261 | $146,590 | $24,000 | $122,590 |
| 2017 | $1,173 | $146,590 | $24,000 | $122,590 |
| 2016 | $1,111 | $135,610 | $24,000 | $111,610 |
| 2015 | $1,028 | $135,610 | $24,000 | $111,610 |
| 2014 | $1,028 | $135,610 | $24,000 | $111,610 |
Property History
| Date | Event | Price | Change | Sq Ft Price |
|---|---|---|---|---|
| 04/25/2025 04/25/25 | Price Changed | $360,000 | 0.0% | $224 / Sq Ft |
| 04/24/2025 04/24/25 | For Sale | $359,999 | +77.3% | $224 / Sq Ft |
| 11/15/2018 11/15/18 | Sold | $203,000 | -1.4% | $127 / Sq Ft |
| 10/15/2018 10/15/18 | Pending | -- | -- | -- |
| 10/12/2018 10/12/18 | For Sale | $205,900 | -- | $129 / Sq Ft |
Deed History
| Date | Type | Sale Price | Title Company |
|---|---|---|---|
| Deed | -- | -- | |
| Warranty Deed | $203,000 | None Available | |
| Warranty Deed | $168,000 | None Available | |
| Interfamily Deed Transfer | -- | None Available | |
| Warranty Deed | $161,000 | None Available | |
| Warranty Deed | $15,000 | -- |
Mortgage History
| Date | Status | Loan Amount | Loan Type |
|---|---|---|---|
| Open | $187,800 | New Conventional | |
| Closed | $187,800 | New Conventional | |
| Previous Owner | $182,700 | New Conventional | |
| Previous Owner | $164,957 | FHA | |
| Previous Owner | $4,948 | Unknown | |
| Previous Owner | $161,000 | Purchase Money Mortgage | |
| Previous Owner | $30,000 | Credit Line Revolving | |
| Previous Owner | $155,040 | VA |
Similar Homes in Concord, NC
Source: Canopy MLS (Canopy Realtor® Association)
MLS Number: 4249806
APN: 5527-45-4303-0000
- 6849 Blake Brook Dr
- 7021 Merrymount Ct
- 2178 Grist Mill Dr SW
- 7248 Waterwheel St SW
- 7266 Waterwheel St SW
- 2018 Sewall Ave SW
- 7067 Waterwheel St SW
- 7278 Waterwheel St SW
- 7027 Waterwheel St SW
- 1344 Holden Ave SW
- 1686 Scarbrough Cir SW
- 7297 Waterwheel St SW
- 7329 Braswell Dr SW
- 1707 Scarbrough Cir SW
- 7206 Sandown Ct
- 1535 Scarbrough Cir SW
- 7214 Hathaway Ct
- 750 Silver Fox Dr
- 1717 Mill Creek Ln SW
- 2146 Holden Ave SW
