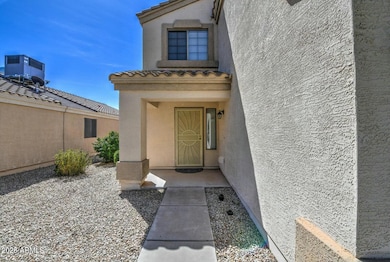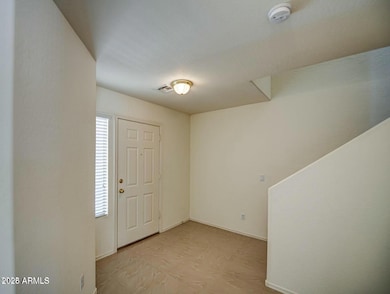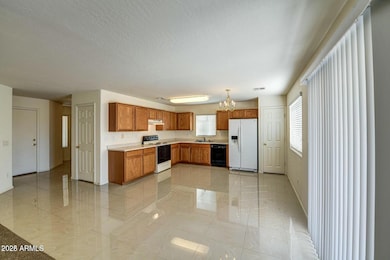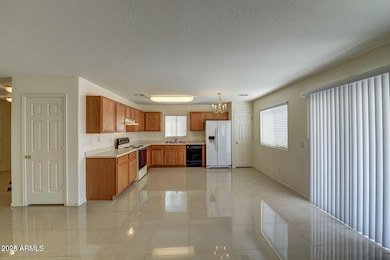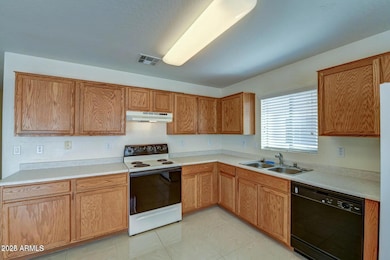
6849 E Haven Ave Florence, AZ 85132
Estimated payment $1,750/month
Highlights
- Mountain View
- Eat-In Kitchen
- Cooling Available
- Tennis Courts
- Double Pane Windows
- Tile Flooring
About This Home
Welcome to your new home nestled in Oasis at Magic Ranch. Recently refreshed with new interior flooring, paint hardware and fixtures. This stunning two-story home offers the perfect blend of comfort, and modern convenience.As you step inside, you're greeted by an inviting open-concept layout on the lower level, seamlessly connecting the living, dining, and kitchen areas. The spacious design is ideal for both relaxing nights in with loved ones and entertaining guests with ease. Upstairs, all four bedrooms thoughtfully positioned alongside a versatile loft space, providing ample room for rest, work, or play. The master suite boasts an ensuite bath and ample closet space.Property has no back neighbors
Home Details
Home Type
- Single Family
Est. Annual Taxes
- $1,165
Year Built
- Built in 2004
Lot Details
- 4,956 Sq Ft Lot
- Desert faces the front and back of the property
- Block Wall Fence
HOA Fees
- $62 Monthly HOA Fees
Parking
- 2 Car Garage
Home Design
- Wood Frame Construction
- Tile Roof
- Stucco
Interior Spaces
- 2,011 Sq Ft Home
- 2-Story Property
- Double Pane Windows
- ENERGY STAR Qualified Windows
- Vinyl Clad Windows
- Mountain Views
Kitchen
- Eat-In Kitchen
- Laminate Countertops
Flooring
- Floors Updated in 2025
- Carpet
- Tile
Bedrooms and Bathrooms
- 4 Bedrooms
- Primary Bathroom is a Full Bathroom
- 2.5 Bathrooms
Schools
- Florence K-8 Elementary And Middle School
- Florence High School
Utilities
- Cooling Available
- Heating unit installed on the ceiling
Listing and Financial Details
- Tax Lot 165
- Assessor Parcel Number 200-75-165
Community Details
Overview
- Association fees include ground maintenance, street maintenance, trash
- Desert Vista Association, Phone Number (480) 573-8999
- Built by DR Horton
- Oasis At Magic Ranch Unit I Subdivision
- FHA/VA Approved Complex
Recreation
- Tennis Courts
- Community Playground
- Bike Trail
Map
Home Values in the Area
Average Home Value in this Area
Tax History
| Year | Tax Paid | Tax Assessment Tax Assessment Total Assessment is a certain percentage of the fair market value that is determined by local assessors to be the total taxable value of land and additions on the property. | Land | Improvement |
|---|---|---|---|---|
| 2025 | $1,165 | $21,659 | -- | -- |
| 2024 | $1,168 | $28,988 | -- | -- |
| 2023 | $1,161 | $21,555 | $0 | $0 |
| 2022 | $1,168 | $16,679 | $958 | $15,721 |
| 2021 | $1,456 | $15,333 | $0 | $0 |
| 2020 | $1,332 | $14,764 | $0 | $0 |
| 2019 | $1,325 | $14,133 | $0 | $0 |
| 2018 | $1,273 | $12,351 | $0 | $0 |
| 2017 | $1,158 | $12,350 | $0 | $0 |
| 2016 | $1,137 | $12,289 | $1,300 | $10,989 |
| 2014 | $1,273 | $7,510 | $975 | $6,535 |
Property History
| Date | Event | Price | Change | Sq Ft Price |
|---|---|---|---|---|
| 04/16/2025 04/16/25 | Price Changed | $285,000 | -1.7% | $142 / Sq Ft |
| 04/09/2025 04/09/25 | Price Changed | $289,900 | 0.0% | $144 / Sq Ft |
| 02/11/2025 02/11/25 | Price Changed | $290,000 | -3.3% | $144 / Sq Ft |
| 01/03/2025 01/03/25 | For Sale | $300,000 | -15.5% | $149 / Sq Ft |
| 04/15/2022 04/15/22 | Sold | $355,000 | 0.0% | $177 / Sq Ft |
| 03/26/2022 03/26/22 | Price Changed | $355,000 | +4.4% | $177 / Sq Ft |
| 03/18/2022 03/18/22 | For Sale | $340,000 | 0.0% | $169 / Sq Ft |
| 10/20/2018 10/20/18 | Rented | $1,125 | 0.0% | -- |
| 10/15/2018 10/15/18 | Under Contract | -- | -- | -- |
| 10/01/2018 10/01/18 | Price Changed | $1,125 | -4.3% | $1 / Sq Ft |
| 09/20/2018 09/20/18 | Price Changed | $1,175 | -2.1% | $1 / Sq Ft |
| 08/24/2018 08/24/18 | For Rent | $1,200 | -- | -- |
Deed History
| Date | Type | Sale Price | Title Company |
|---|---|---|---|
| Special Warranty Deed | $75,900 | First American Title Insuran | |
| Trustee Deed | $95,501 | First American Title | |
| Corporate Deed | $145,043 | Dhi Title Arizona Inc |
Mortgage History
| Date | Status | Loan Amount | Loan Type |
|---|---|---|---|
| Open | $165,000 | New Conventional | |
| Closed | $48,300 | New Conventional | |
| Previous Owner | $185,000 | Fannie Mae Freddie Mac | |
| Previous Owner | $116,034 | New Conventional | |
| Closed | $29,009 | No Value Available |
Similar Homes in Florence, AZ
Source: Arizona Regional Multiple Listing Service (ARMLS)
MLS Number: 6800014
APN: 200-75-165
- 6835 E Haven Ave
- 6775 E Refuge Rd
- 6691 E Refuge Rd
- 23637 N Desert Dr
- 6776 E Stacy St
- 6705 E Flynn Ave
- 6423 E Lush Vista View
- 6703 E Escape Ave Unit 2
- 23742 N Wilderness Way
- 23939 N Desert Dr
- 23941 N High Dunes Dr
- 24013 N Mojave Ln Unit V
- 24021 N Cargo Ave
- 24091 N High Dunes Dr
- 6090 E Valley View Dr
- 24108 N Nectar Ave
- 23889 N Mirage Ave
- 5881 E Sunrise Cir
- 5893 E Flowing Spring
- 6135 E Oasis Blvd

