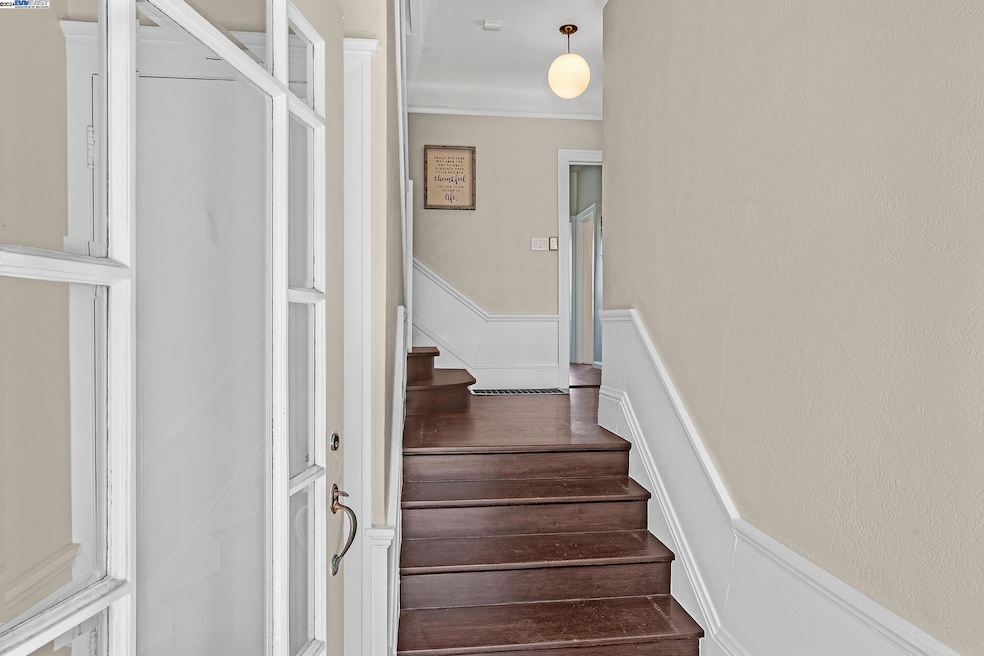
685 19th Ave San Francisco, CA 94121
Central Richmond NeighborhoodHighlights
- City Lights View
- Edwardian Architecture
- Bonus Room
- Argonne Elementary School Rated A-
- Wood Flooring
- No HOA
About This Home
As of May 2024A beautifully updated 3-bedroom, 2.5-bathroom home, boasting sunroom, a breakfast nook, and a bonus room, filled with abundant natural light, situated in the highly desirable Central Richmond District of San Francisco. This charming home offers a functional floor plan with many graceful original details, including a banquet-sized formal dining room and a grand-scale formal living room. Classic features are complemented by seamless updates, from beautifully refinished hardwood floors throughout to modern light fixtures. The exterior and interior have been freshly painted, and a new garage door and garage motor have recently been installed. A bonus room with its bathroom awaits at the rear of the property, offering endless possibilities as a home office, guest quarters, or a serene retreat. An expansive two-car tandem garage provides ample storage and workshop space, with its separate entrance, potentially convertible into a living in-law unit, home office, or rumpus room. The low-maintenance rear yard is perfect for children to play, pets to roam, or entertaining. Conveniently located near the serenity of Golden Gate Park, top-rated schools, and transportation, with vibrant shops, cafes, and restaurants on Geary & Clement just minutes away.
Home Details
Home Type
- Single Family
Est. Annual Taxes
- $1,294
Year Built
- Built in 1916
Lot Details
- 1,781 Sq Ft Lot
- Fenced
- Paved or Partially Paved Lot
- Back Yard
Parking
- 2 Car Direct Access Garage
- Tandem Parking
- Garage Door Opener
Home Design
- Edwardian Architecture
- Concrete Foundation
- Wood Siding
- Stucco
Interior Spaces
- 3-Story Property
- Formal Dining Room
- Bonus Room
- City Lights Views
- Laundry in Garage
Kitchen
- Breakfast Area or Nook
- Eat-In Kitchen
- Laminate Countertops
Flooring
- Wood
- Laminate
- Tile
Bedrooms and Bathrooms
- 3 Bedrooms
Home Security
- Carbon Monoxide Detectors
- Fire and Smoke Detector
Utilities
- No Cooling
- Forced Air Heating System
- Gas Water Heater
Community Details
- No Home Owners Association
- Bay East Association
- Central Richmond Subdivision
Listing and Financial Details
- Assessor Parcel Number 1625 015
Map
Home Values in the Area
Average Home Value in this Area
Property History
| Date | Event | Price | Change | Sq Ft Price |
|---|---|---|---|---|
| 02/04/2025 02/04/25 | Off Market | $1,700,000 | -- | -- |
| 05/06/2024 05/06/24 | Sold | $1,700,000 | +0.1% | $833 / Sq Ft |
| 04/19/2024 04/19/24 | Pending | -- | -- | -- |
| 03/29/2024 03/29/24 | For Sale | $1,699,000 | -- | $833 / Sq Ft |
Tax History
| Year | Tax Paid | Tax Assessment Tax Assessment Total Assessment is a certain percentage of the fair market value that is determined by local assessors to be the total taxable value of land and additions on the property. | Land | Improvement |
|---|---|---|---|---|
| 2024 | $1,294 | $100,961 | $41,643 | $59,318 |
| 2023 | $1,194 | $98,936 | $40,808 | $58,128 |
| 2022 | $1,173 | $96,998 | $40,008 | $56,990 |
| 2021 | $1,153 | $95,098 | $39,224 | $55,874 |
| 2020 | $1,155 | $94,124 | $38,822 | $55,302 |
| 2019 | $1,117 | $92,280 | $38,062 | $54,218 |
| 2018 | $1,082 | $90,472 | $37,316 | $53,156 |
| 2017 | $1,069 | $88,700 | $36,586 | $52,114 |
| 2016 | $1,022 | $86,964 | $35,870 | $51,094 |
| 2015 | $1,009 | $85,660 | $35,332 | $50,328 |
| 2014 | $983 | $83,984 | $34,640 | $49,344 |
Mortgage History
| Date | Status | Loan Amount | Loan Type |
|---|---|---|---|
| Open | $1,360,000 | New Conventional | |
| Previous Owner | $187,000 | Unknown | |
| Previous Owner | $250,000 | Credit Line Revolving |
Deed History
| Date | Type | Sale Price | Title Company |
|---|---|---|---|
| Grant Deed | $1,700,000 | Old Republic Title | |
| Interfamily Deed Transfer | -- | None Available | |
| Interfamily Deed Transfer | -- | None Available |
Similar Homes in San Francisco, CA
Source: Bay East Association of REALTORS®
MLS Number: 41054269
APN: 1625-015
- 1647 Cabrillo St
- 612 19th Ave
- 676 17th Ave
- 634 22nd Ave
- 730 22nd Ave
- 479 19th Ave
- 526 23rd Ave
- 526 23rd Ave Unit 1
- 526 23rd Ave Unit 2
- 2402 Balboa St
- 720 26th Ave
- 369 18th Ave Unit 404
- 369-371 21st Ave
- 700 12th Ave Unit 6
- 700 12th Ave Unit 2
- 700 12th Ave Unit 1
- 634 30th Ave
- 183 19th Ave
- 465 28th Ave
- 660 8th Ave
