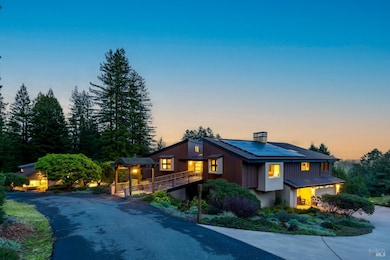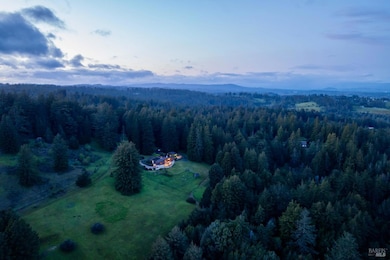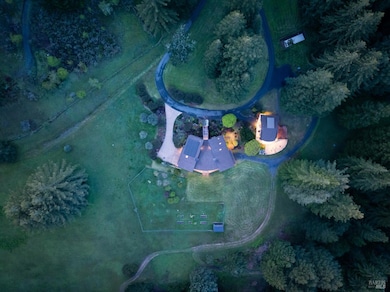
685 Jonive Rd Sebastopol, CA 95472
Estimated payment $22,751/month
Highlights
- RV Garage
- 20 Acre Lot
- Wood Burning Stove
- Panoramic View
- Fireplace in Primary Bedroom
- Secluded Lot
About This Home
Just 6 miles from downtown Sebastopol, this gated AIA-certified contemporary retreat blends architectural sophistication with subtle Zen and Asian influences. Every detail feels like fine art; intentional, serene, and seamlessly connected to nature. The 3,500 sqft main home features dramatic floor to ceiling windows, a Control4 smart system, 7.4W solar, and a flexible layout designed to adapt to any lifestyle. The chef's kitchen showcases Sub-Zero and Viking appliances, a Gaggenau steamer, wine fridge, walk-in pantry, and wood-burning stove. A spacious living room connects to a panoramic deck with views to the East and a spiral staircase leading to a lower terrace. The home also includes a media room with 120'' screen, wine cellar, custom office, and enclosed porches with roll-up glass doors. Two separate garages- one oversized for an RV- add rare functionality. A separate 800 sqft 1 bedroom guest house offers a full kitchen, LR, loft, private deck, and brick patio. Outdoors, enjoy vibrant gardens, water features, raised beds, and an orchard. 20 acres offers a combo of rolling meadows, and a meditation hut tucked within your own peaceful redwood grove. Don't wait, this private sanctuary is a stunning harmony of art, architecture, and nature
Home Details
Home Type
- Single Family
Year Built
- Built in 2003
Lot Details
- 20 Acre Lot
- Landscaped
- Secluded Lot
- Garden
Parking
- 4 Car Garage
- Enclosed Parking
- Parking Deck
- Garage Door Opener
- Auto Driveway Gate
- RV Garage
Property Views
- Panoramic
- Pasture
- Mountain
- Forest
- Valley
Home Design
- Side-by-Side
- Composition Roof
Interior Spaces
- 4,157 Sq Ft Home
- 2-Story Property
- Cathedral Ceiling
- Wood Burning Stove
- Family Room
- Living Room with Fireplace
- 3 Fireplaces
- Formal Dining Room
- Front Gate
- Laundry in unit
Kitchen
- Breakfast Room
- Walk-In Pantry
- Kitchen Island
- Granite Countertops
Bedrooms and Bathrooms
- 4 Bedrooms
- Primary Bedroom on Main
- Fireplace in Primary Bedroom
- Walk-In Closet
- Bathroom on Main Level
Outdoor Features
- Balcony
Utilities
- No Cooling
- Central Heating
- Shared Well
- Septic System
Listing and Financial Details
- Assessor Parcel Number 080-210-018-000
Map
Home Values in the Area
Average Home Value in this Area
Property History
| Date | Event | Price | Change | Sq Ft Price |
|---|---|---|---|---|
| 04/08/2025 04/08/25 | For Sale | $3,456,789 | -- | $832 / Sq Ft |
Similar Homes in Sebastopol, CA
Source: Bay Area Real Estate Information Services (BAREIS)
MLS Number: 325029615
- 1721 Freestone Flat Rd
- 750 Wagnon Rd
- 790 Tilton Rd
- 1776 Jonive Rd
- 1009 Tilton Rd
- 777 Tilton Rd
- 380 Bohemian Hwy
- 12430 Fiori Ln
- 1097 Tilton Rd
- 505 Dusty Ln
- 13149 Bodega Hwy
- 115 Sexton Rd
- 1345 Marika Dr
- 788 Ferguson Rd
- 940 Ferguson Rd
- 9275 Ferguson Ct
- 14375 Occidental Rd
- 15210 Bittner Rd
- 10515 Moonshine Rd
- 14600 Jomark Ln






