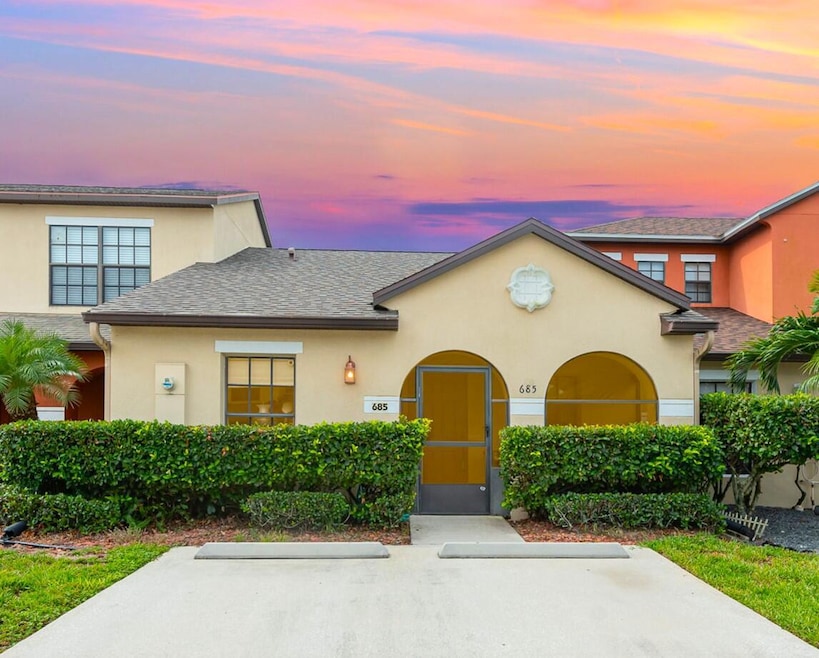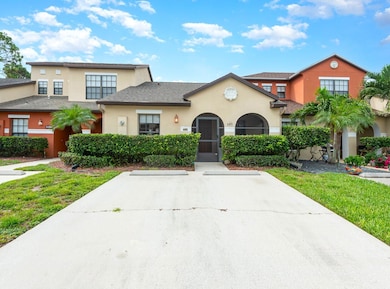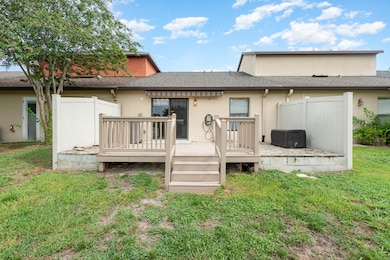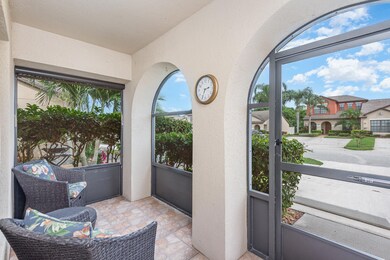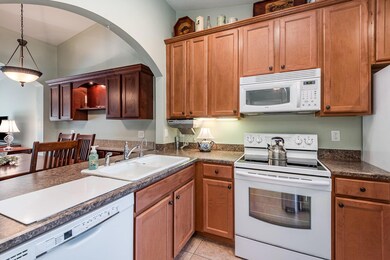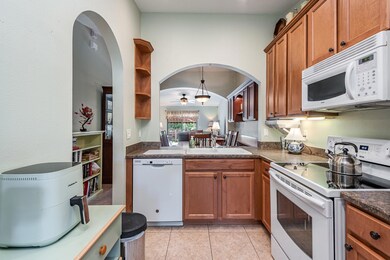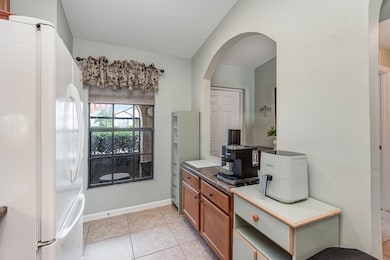
685 Margie Dr Titusville, FL 32780
Southern Titusville NeighborhoodEstimated payment $1,531/month
Highlights
- Deck
- Traditional Architecture
- Built-In Features
- Vaulted Ceiling
- Screened Porch
- Walk-In Closet
About This Home
Reduced! GORGEOUS !! As you enter into this home you will go ''WOW''. It is so beautifully remodeled- so clean- you will be amazed. Home has nice screened in front porch to relax in. Kitchen is spacious w/ plenty of light, cabinets, pantry, nice breakfast bar between dining room to add that little extra! Owner has added extra cabinets & counter in dining room that has lighting underneath- adds a nice touch! Newer sliders going to the back patio deck that has been redone- with privacy fence on each side (you can put one across the back); an awning can come out over the deck with remote, bedroom 2 has a cool Murphy bed, Roof 2021/ AC 2019 /Square D Electrical Panel / Hot Water Heater 9. 2022, new disposal and microwave 08/24 so everything is move in ready!!! Easy access to I-95 and 528. Close to shopping, dining, National Parks, KSC, area airports, area beaches and so much more. A MUST SEE!! Furniture is negotiable- This qualifies for 1st time homebuyer program. See attached flyer
Townhouse Details
Home Type
- Townhome
Est. Annual Taxes
- $1,403
Year Built
- Built in 2006
Lot Details
- 3,049 Sq Ft Lot
- North Facing Home
- Privacy Fence
- Vinyl Fence
HOA Fees
- $88 Monthly HOA Fees
Parking
- Assigned Parking
Home Design
- Traditional Architecture
- Shingle Roof
- Concrete Siding
- Asphalt
- Stucco
Interior Spaces
- 1,008 Sq Ft Home
- 1-Story Property
- Furniture Can Be Negotiated
- Built-In Features
- Vaulted Ceiling
- Ceiling Fan
- Awning
- Entrance Foyer
- Screened Porch
Kitchen
- Breakfast Bar
- Electric Range
- Dishwasher
Flooring
- Carpet
- Laminate
Bedrooms and Bathrooms
- 2 Bedrooms
- Split Bedroom Floorplan
- Walk-In Closet
- 2 Full Bathrooms
- Bathtub and Shower Combination in Primary Bathroom
Laundry
- Laundry on lower level
- Dryer
- Washer
Home Security
Outdoor Features
- Deck
- Patio
Schools
- Imperial Estates Elementary School
- Jackson Middle School
- Titusville High School
Utilities
- Central Heating and Cooling System
- ENERGY STAR Qualified Water Heater
- Cable TV Available
Listing and Financial Details
- Assessor Parcel Number 22-35-27-56-00002.0-0003.00
Community Details
Overview
- Association fees include ground maintenance
- Oak Ridge Townhomes Association, Phone Number (321) 784-8660
- Oak Ridge Townhomes Subdivision
- Maintained Community
Pet Policy
- Pets Allowed
Security
- Fire and Smoke Detector
Map
Home Values in the Area
Average Home Value in this Area
Tax History
| Year | Tax Paid | Tax Assessment Tax Assessment Total Assessment is a certain percentage of the fair market value that is determined by local assessors to be the total taxable value of land and additions on the property. | Land | Improvement |
|---|---|---|---|---|
| 2023 | $1,403 | $106,490 | $0 | $0 |
| 2022 | $1,262 | $102,770 | $0 | $0 |
| 2021 | $1,188 | $90,070 | $0 | $0 |
| 2020 | $1,115 | $85,380 | $0 | $0 |
| 2019 | $1,007 | $70,280 | $0 | $0 |
| 2018 | $958 | $67,560 | $0 | $0 |
| 2017 | $875 | $61,010 | $0 | $0 |
| 2016 | $777 | $57,640 | $12,000 | $45,640 |
| 2015 | $759 | $55,580 | $12,000 | $43,580 |
| 2014 | $1,160 | $47,300 | $12,000 | $35,300 |
Property History
| Date | Event | Price | Change | Sq Ft Price |
|---|---|---|---|---|
| 02/05/2025 02/05/25 | Price Changed | $237,999 | 0.0% | $236 / Sq Ft |
| 02/05/2025 02/05/25 | For Sale | $237,999 | -2.9% | $236 / Sq Ft |
| 02/01/2025 02/01/25 | Off Market | $245,000 | -- | -- |
| 11/13/2024 11/13/24 | Price Changed | $245,000 | -2.0% | $243 / Sq Ft |
| 09/04/2024 09/04/24 | Price Changed | $250,000 | -3.8% | $248 / Sq Ft |
| 08/30/2024 08/30/24 | For Sale | $259,900 | 0.0% | $258 / Sq Ft |
| 08/26/2024 08/26/24 | Off Market | $259,900 | -- | -- |
| 08/12/2024 08/12/24 | For Sale | $259,900 | -- | $258 / Sq Ft |
Deed History
| Date | Type | Sale Price | Title Company |
|---|---|---|---|
| Warranty Deed | $145,000 | B D R Title |
Mortgage History
| Date | Status | Loan Amount | Loan Type |
|---|---|---|---|
| Open | $115,992 | No Value Available |
Similar Homes in Titusville, FL
Source: Space Coast MLS (Space Coast Association of REALTORS®)
MLS Number: 1021939
APN: 22-35-27-56-00002.0-0003.00
- 585 Margie Dr
- 608 L M Davey Ln
- 5345 Sharlene Dr
- 680 Loxley Ct
- 682 Marian Ct
- 915 Margie Dr
- 461 Arbor Ridge Ln
- 487 L M Davey Ln
- 753 Marian Ct
- 477 L M Davey Ln
- 620 Loxley Ct
- 510 L M Davey Ln
- 512 L M Davey Ln
- 460 L M Davey Ln
- 5405 Sandra Dr
- 965 Lisa Dr
- 660 Key Largo Dr S
- 4990 Melissa Dr
- 550 Loxley Ct
- 5006 Santa Barbara Ave
