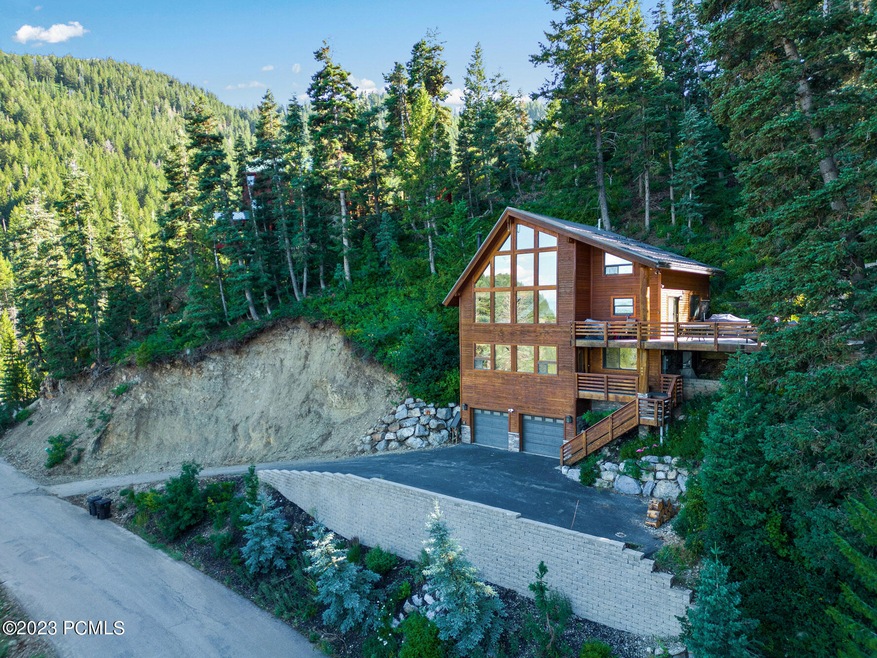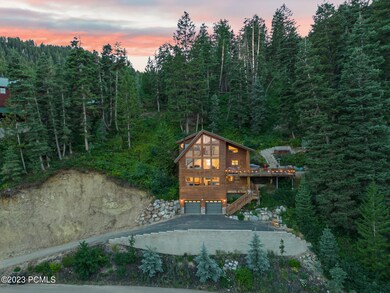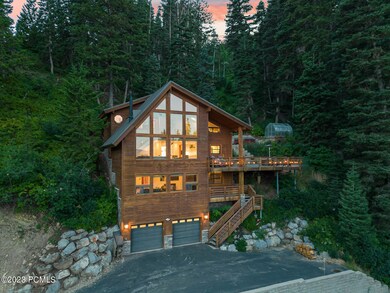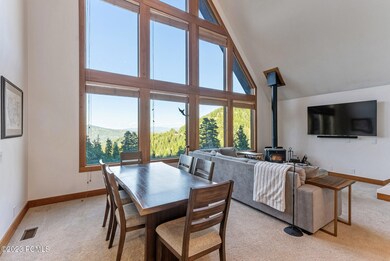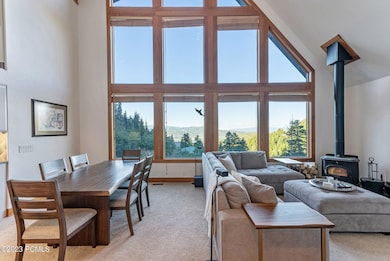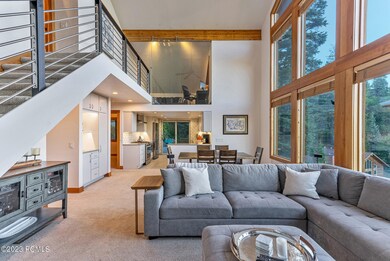685 Matterhorn Dr Park City, UT 84098
Highlights
- Spa
- View of Trees or Woods
- Deck
- Jeremy Ranch Elementary School Rated A
- 0.78 Acre Lot
- Wood Burning Stove
About This Home
As of May 2024Discover the allure of mountain living with the unique home at 685 Matterhorn Drive perched at the top of Summit Park. Offering easy access to both Park City and the Salt Lake Valley, Summit Park sits 7,000 ft. high at the peak of Parley's Summit and is highly favored by daily commuters and outdoor adventure seekers.Located at the highest point in Summit Park, this residence ensures both seclusion and convenience, nestled amidst tranquil surroundings, away from bustling streets. The 0.78-acre lot is adjacent to public land, serving as a gateway to a myriad of recreational possibilities such as hiking, biking, snowshoeing, and backcountry skiing.The main level great room, with soaring ceilings and full-height windows, captures breathtaking mountain views. A wood-burning stove adds warmth and charm, making it an ideal space for entertaining on cozy winter nights after a day on the slopes. The luxurious kitchen, equipped with premium appliances, custom cabinetry, and stunning backsplash and tile flooring, merges effortlessly with the vast outdoor living area where you'll enjoy breathtaking vistas in front of the fire or from the hot tub of this spacious deck perched among the evergreens. Completing the main level are two comfortable bedrooms and a fully equipped bathroom.Ascend to the upper level to find the primary suite, with a generous walk-in closet and a professionally crafted bathroom featuring an oversized shower and a double vanity. An office space that doubles as a flex area, taking in the inspiring views, enhances the appeal of the upper level.The home's lower level hosts an additional spacious bedroom and a family room for relaxed gatherings, supplemented by a half bath and laundry. The residents of this house will relish the tranquility and solitude of mountain living while benefiting from the short drive to Salt Lake International Airport and the proximity to world-class skiing facilities, truly blending the best of nature and modern convenience
Last Agent to Sell the Property
KW Park City Keller Williams Real Estate Brokerage Phone: 435-640-9722 License #9023861-AB00
Last Buyer's Agent
Non Member Licensee
Non Member
Home Details
Home Type
- Single Family
Est. Annual Taxes
- $9,016
Year Built
- Built in 1991
Lot Details
- 0.78 Acre Lot
- Landscaped
- Natural State Vegetation
- Sloped Lot
- Many Trees
- Few Trees
Parking
- 2 Car Attached Garage
- Garage Door Opener
- Guest Parking
Property Views
- Woods
- Trees
- Mountain
- Valley
Home Design
- Mountain Contemporary Architecture
- Wood Frame Construction
- Metal Roof
- Wood Siding
- Concrete Perimeter Foundation
Interior Spaces
- 2,835 Sq Ft Home
- Multi-Level Property
- Wet Bar
- Furnished
- Vaulted Ceiling
- Ceiling Fan
- 1 Fireplace
- Wood Burning Stove
- Family Room
- Formal Dining Room
- Home Office
- Storage
- Fire and Smoke Detector
Kitchen
- Oven
- Gas Range
- Microwave
- Freezer
- ENERGY STAR Qualified Dishwasher
- Granite Countertops
- Disposal
Flooring
- Carpet
- Stone
- Tile
Bedrooms and Bathrooms
- 4 Bedrooms | 2 Main Level Bedrooms
Laundry
- Laundry Room
- Washer
Eco-Friendly Details
- Drip Irrigation
Outdoor Features
- Spa
- Deck
- Shed
Utilities
- Humidifier
- Forced Air Heating and Cooling System
- Programmable Thermostat
- Natural Gas Connected
- Gas Water Heater
- Water Softener is Owned
- High Speed Internet
- Phone Available
- Cable TV Available
Listing and Financial Details
- Assessor Parcel Number Su-M-2-103
Community Details
Overview
- No Home Owners Association
- Summit Park Subdivision
- Property is near a preserve or public land
Recreation
- Trails
Map
Home Values in the Area
Average Home Value in this Area
Property History
| Date | Event | Price | Change | Sq Ft Price |
|---|---|---|---|---|
| 05/02/2024 05/02/24 | Sold | -- | -- | -- |
| 03/27/2024 03/27/24 | Pending | -- | -- | -- |
| 01/30/2024 01/30/24 | Price Changed | $1,598,000 | -5.9% | $564 / Sq Ft |
| 09/15/2023 09/15/23 | Price Changed | $1,699,000 | -8.1% | $599 / Sq Ft |
| 08/08/2023 08/08/23 | For Sale | $1,849,000 | +37.0% | $652 / Sq Ft |
| 08/19/2021 08/19/21 | Sold | -- | -- | -- |
| 07/12/2021 07/12/21 | Pending | -- | -- | -- |
| 07/06/2021 07/06/21 | For Sale | $1,350,000 | -- | $479 / Sq Ft |
Tax History
| Year | Tax Paid | Tax Assessment Tax Assessment Total Assessment is a certain percentage of the fair market value that is determined by local assessors to be the total taxable value of land and additions on the property. | Land | Improvement |
|---|---|---|---|---|
| 2023 | $8,818 | $1,540,806 | $375,000 | $1,165,806 |
| 2022 | $9,016 | $1,392,628 | $270,000 | $1,122,628 |
| 2021 | $2,924 | $392,526 | $74,718 | $317,808 |
| 2020 | $3,095 | $392,526 | $74,718 | $317,808 |
| 2019 | $2,910 | $352,170 | $74,718 | $277,452 |
| 2018 | $2,422 | $293,038 | $46,475 | $246,563 |
| 2017 | $2,251 | $293,038 | $46,475 | $246,563 |
| 2016 | $2,146 | $259,718 | $46,475 | $213,243 |
| 2015 | $2,093 | $238,998 | $0 | $0 |
| 2013 | $1,540 | $165,695 | $0 | $0 |
Mortgage History
| Date | Status | Loan Amount | Loan Type |
|---|---|---|---|
| Open | $1,149,000 | New Conventional | |
| Previous Owner | $556,000 | New Conventional | |
| Previous Owner | $523,200 | New Conventional |
Deed History
| Date | Type | Sale Price | Title Company |
|---|---|---|---|
| Warranty Deed | -- | First American Title Insurance | |
| Warranty Deed | -- | First American Sun Peak | |
| Interfamily Deed Transfer | -- | Accommodation | |
| Interfamily Deed Transfer | -- | Capstone T&E Inc | |
| Interfamily Deed Transfer | -- | None Available |
Source: Park City Board of REALTORS®
MLS Number: 12302855
APN: SU-M-2-103
- 625 Matterhorn Dr Unit 109
- 625 Matterhorn Dr
- 255 Paradise Rd
- 70 Matterhorn Dr
- 415 Matterhorn Dr Unit 138
- 475 Matterhorn Dr Unit 124
- 475 Matterhorn Dr
- 385 Upper Evergreen Dr
- 385 Upper Evergreen Dr Unit I-86
- 395 Upper Evergreen Dr Unit I-87
- 470 Upper Evergreen
- 60 Matterhorn Dr
- 156 Lower Evergreen Dr Unit 8
- 156 Lower Evergreen Dr
- 360 Parkview Dr Unit 74-A
- 360 Parkview Dr
- 115 Saint Moritz Terrace
- 725 Aspen Dr
- 85 Crestview Dr
- 750 Aspen Dr
