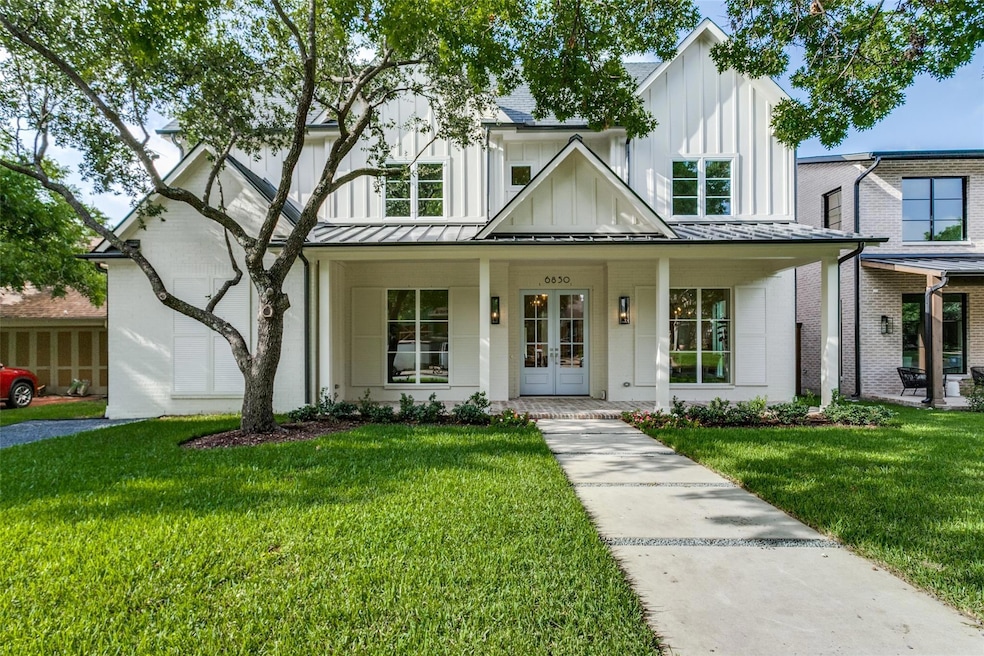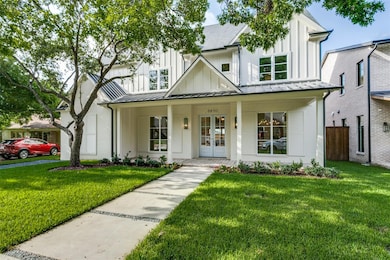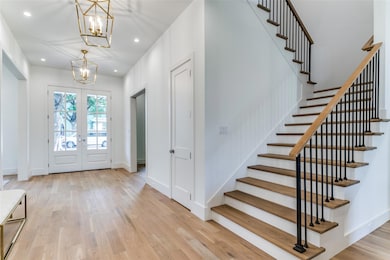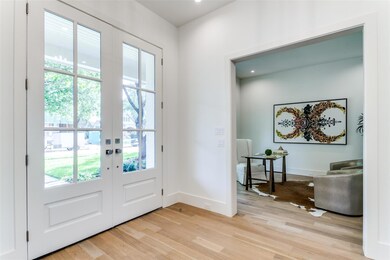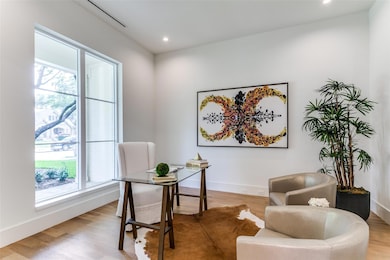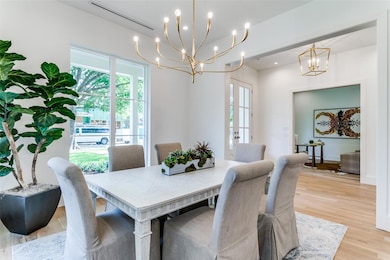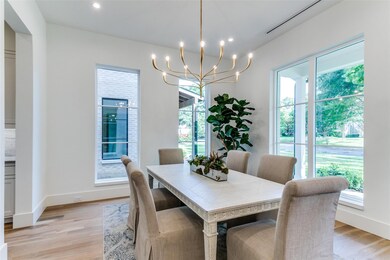
6850 Casa Loma Ave Dallas, TX 75214
Lakewood NeighborhoodHighlights
- New Construction
- Commercial Range
- Open Floorplan
- Lakewood Elementary School Rated A-
- Built-In Refrigerator
- Traditional Architecture
About This Home
As of April 2025This C street home was built by DH Development, who focuses on Lakewood, Preston Hollow and the surrounding areas. Sitting on a quiet block of Casa Loma, the home has a thoughtfully designed floor-plan with a gorgeous kitchen that opens to the living room, a downstairs primary suite, three upstairs guest rooms, four and a half baths, an oversized utility room, mudroom, secondary utility space upstairs, white oak floors, and quartzite and quartz countertops throughout. Having a picturesque front porch and beautiful back patio with a brick fireplace give you multiple
options for enjoying this highly desired neighborhood.
Last Agent to Sell the Property
Pittman Stovall, LLC Brokerage Phone: 214-663-4858 License #0712351
Home Details
Home Type
- Single Family
Est. Annual Taxes
- $27,600
Year Built
- Built in 2023 | New Construction
Lot Details
- 8,843 Sq Ft Lot
Parking
- 2 Car Attached Garage
- Alley Access
Home Design
- Traditional Architecture
- Brick Exterior Construction
- Slab Foundation
- Shingle Roof
Interior Spaces
- 4,560 Sq Ft Home
- 2-Story Property
- Open Floorplan
- Built-In Features
- Chandelier
- Decorative Lighting
- Living Room with Fireplace
- Wood Flooring
Kitchen
- Convection Oven
- Electric Oven
- Commercial Range
- Built-In Gas Range
- Microwave
- Built-In Refrigerator
- Ice Maker
- Dishwasher
- Wine Cooler
- Kitchen Island
- Disposal
Bedrooms and Bathrooms
- 4 Bedrooms
- Walk-In Closet
Laundry
- Laundry in Utility Room
- Full Size Washer or Dryer
- Stacked Washer and Dryer
Home Security
- Carbon Monoxide Detectors
- Fire and Smoke Detector
Outdoor Features
- Covered patio or porch
- Exterior Lighting
- Rain Gutters
Schools
- Lakewood Elementary School
- Long Middle School
- Woodrow Wilson High School
Utilities
- Central Heating and Cooling System
- Vented Exhaust Fan
- Tankless Water Heater
Community Details
- Gastonwood 02 Subdivision
Listing and Financial Details
- Legal Lot and Block 13 / 10275
- Assessor Parcel Number 00000228988000000
- $10,154 per year unexempt tax
Map
Home Values in the Area
Average Home Value in this Area
Property History
| Date | Event | Price | Change | Sq Ft Price |
|---|---|---|---|---|
| 04/07/2025 04/07/25 | Sold | -- | -- | -- |
| 03/06/2025 03/06/25 | Pending | -- | -- | -- |
| 02/25/2025 02/25/25 | Price Changed | $2,298,500 | -1.1% | $504 / Sq Ft |
| 01/29/2025 01/29/25 | Price Changed | $2,325,000 | -2.9% | $510 / Sq Ft |
| 11/21/2024 11/21/24 | Price Changed | $2,395,000 | -2.2% | $525 / Sq Ft |
| 09/22/2024 09/22/24 | Price Changed | $2,450,000 | -3.9% | $537 / Sq Ft |
| 07/02/2024 07/02/24 | Price Changed | $2,550,000 | -4.7% | $559 / Sq Ft |
| 04/27/2024 04/27/24 | For Sale | $2,675,000 | +312.2% | $587 / Sq Ft |
| 08/15/2022 08/15/22 | Sold | -- | -- | -- |
| 07/11/2022 07/11/22 | Pending | -- | -- | -- |
| 07/06/2022 07/06/22 | For Sale | $649,000 | -- | $381 / Sq Ft |
Tax History
| Year | Tax Paid | Tax Assessment Tax Assessment Total Assessment is a certain percentage of the fair market value that is determined by local assessors to be the total taxable value of land and additions on the property. | Land | Improvement |
|---|---|---|---|---|
| 2023 | $27,600 | $442,500 | $442,500 | $0 |
| 2022 | $15,908 | $636,210 | $442,500 | $193,710 |
| 2021 | $12,879 | $488,220 | $354,000 | $134,220 |
| 2020 | $13,245 | $488,220 | $354,000 | $134,220 |
| 2019 | $13,891 | $488,220 | $354,000 | $134,220 |
| 2018 | $11,096 | $408,060 | $287,630 | $120,430 |
| 2017 | $3,987 | $408,060 | $287,630 | $120,430 |
| 2016 | $11,096 | $408,060 | $287,630 | $120,430 |
| 2015 | $3,785 | $344,580 | $221,250 | $123,330 |
| 2014 | $3,785 | $344,580 | $221,250 | $123,330 |
Mortgage History
| Date | Status | Loan Amount | Loan Type |
|---|---|---|---|
| Previous Owner | $1,251,000 | New Conventional | |
| Previous Owner | $138,600 | No Value Available |
Deed History
| Date | Type | Sale Price | Title Company |
|---|---|---|---|
| Warranty Deed | -- | Benchmark Title Llc | |
| Warranty Deed | -- | -- | |
| Warranty Deed | -- | -- | |
| Warranty Deed | -- | -- |
Similar Homes in Dallas, TX
Source: North Texas Real Estate Information Systems (NTREIS)
MLS Number: 20597077
APN: 00000228988000000
- 6853 Casa Loma Ave
- 6843 Coronado Ave
- 6812 Coronado Ave
- 6854 La Vista Dr
- 6946 La Vista Dr
- 6867 Gaston Ave
- 6931 Shook Ave
- 7006 Shook Ave
- 6919 Wildgrove Ave
- 7039 Gaston Pkwy
- 6890 Avalon Ave
- 7102 Coronado Ave
- 7106 Coronado Ave
- 7107 La Vista Dr
- 7115 Casa Loma Ave
- 6707 Gaston Ave
- 7154 Shook Ave
- 7003 Lindsley Ave
- 7143 Soto St
- 606 Newell Ave
