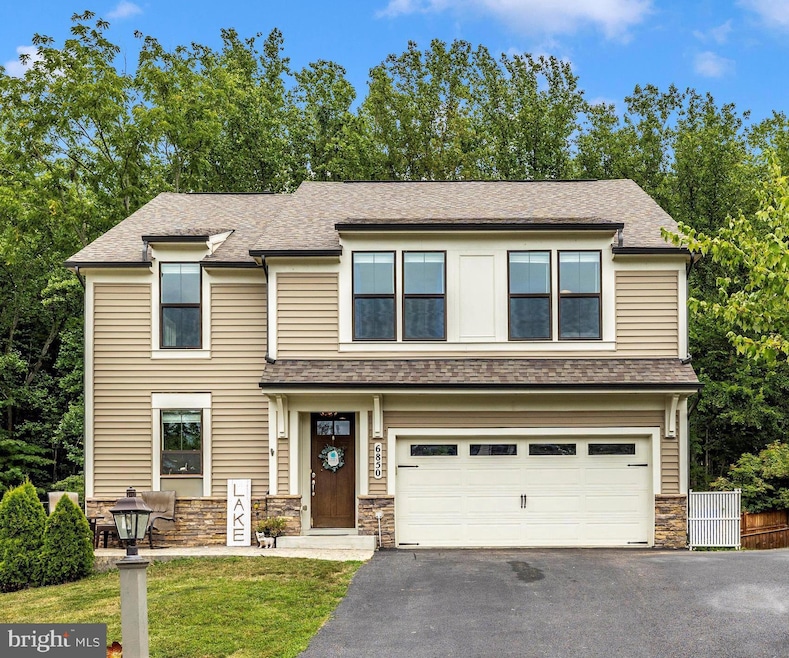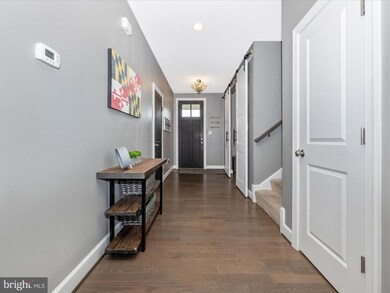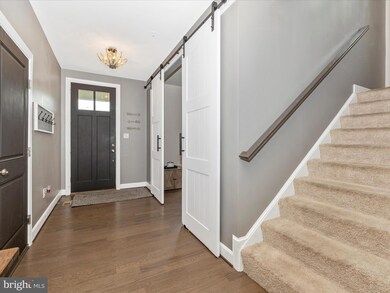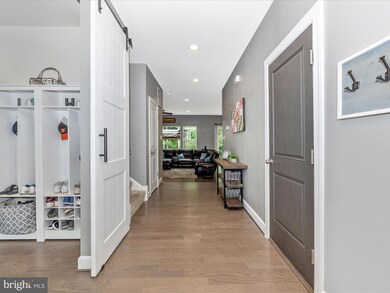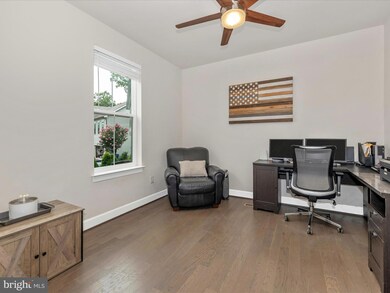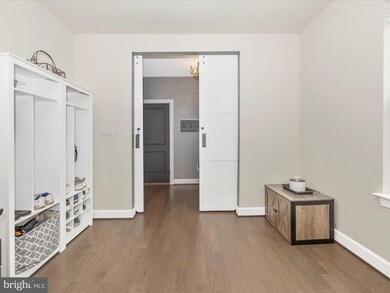
6850 E Shavano Rd New Market, MD 21774
Linganore NeighborhoodHighlights
- Boat Dock
- Beach
- Canoe or Kayak Water Access
- Deer Crossing Elementary School Rated A-
- Home fronts navigable water
- Fishing Allowed
About This Home
As of September 2024***WELCOME TO THIS GORGEOUS & IMMACULATE HOME THAT IS MUCH BIGGER THAN IT LOOKS WITH ALMOST 4200 SQUARE FEET & 3 FINISHED LEVELS OF LUXURY LIVING***THIS LOVELY MILLER & SMITH HOME IS TUCKED AWAY ON A PRIVATE LOT BACKING TO TREES & IS BEAUTIFULLY ADORNED WITH A STYLISH GOURMET KITCHEN INCLUDING AN ENORMOUS ISLAND WITH SEATING AND A STONE FRONT, STAINLESS STEEL APPLIANCES, NATURAL GAS COOKING, GRANITE COUNTER TOPS, STONE BACKSPLASH & A BREAKFAST ROOM*** EXTRA LARGE REAR BUMP OUT, GREAT ROOM WITH STUNNING STONE GAS FIREPLACE & BUILT IN SHELVES, MAIN LEVEL OFFICE WITH CUSTOM BARN DOORS , 4 BEDROOMS UPSTAIRS AND A LARGE LOFT AS WELL***LAUNDRY ROOM ON THE TOP FLOOR WITH A LAUNDRY SINK***HUGE FINISHED BASEMENT WITH WALK OUT, BUILT IN & BONUS ROOM WAITING FOR YOUR FINISHING TOUCHES***LARGE DECK & NEW FRONT STONE PATIO***2 CAR GARAGE***CLOSE TO ALL THE AMAZING COMMUNITY AMENITIES INCLUDING 4 LAKES WITH 2 BEACHES, 4 SWIMMING POOLS, 35+ MILES OF TRAILS, TENNIS & PICKLE BALL COURTS, TOT LOTS, YEAR ROUND EVENTS, SUMMER CONCERT SERIES, FARMERS MARKET, FALLFEST AND SO MUCH MORE***THIS IS A MUST SEE***
Home Details
Home Type
- Single Family
Est. Annual Taxes
- $6,859
Year Built
- Built in 2017
Lot Details
- 7,145 Sq Ft Lot
- Home fronts navigable water
- Backs to Trees or Woods
- Property is in excellent condition
- Property is zoned RESDIENTIAL
HOA Fees
- $185 Monthly HOA Fees
Parking
- 2 Car Attached Garage
- 2 Driveway Spaces
- Front Facing Garage
- Garage Door Opener
Home Design
- Craftsman Architecture
- Contemporary Architecture
- Bump-Outs
- Permanent Foundation
- Fiberglass Roof
- Stone Siding
- Vinyl Siding
Interior Spaces
- Property has 3 Levels
- Open Floorplan
- Ceiling height of 9 feet or more
- Ceiling Fan
- 1 Fireplace
- Family Room Off Kitchen
- Views of Woods
Kitchen
- Eat-In Gourmet Kitchen
- Breakfast Area or Nook
- Built-In Oven
- Cooktop
- Built-In Microwave
- Dishwasher
- Stainless Steel Appliances
- Kitchen Island
- Upgraded Countertops
- Disposal
Flooring
- Wood
- Carpet
- Ceramic Tile
- Luxury Vinyl Plank Tile
Bedrooms and Bathrooms
- 4 Bedrooms
- Walk-In Closet
Laundry
- Laundry on upper level
- Dryer
- Washer
Finished Basement
- Heated Basement
- Walk-Out Basement
- Basement Fills Entire Space Under The House
- Interior and Exterior Basement Entry
Outdoor Features
- Canoe or Kayak Water Access
- Property is near a lake
- Swimming Allowed
- Electric Motor Boats Only
- Lake Privileges
- Deck
- Patio
Utilities
- Forced Air Heating and Cooling System
- Natural Gas Water Heater
Listing and Financial Details
- Assessor Parcel Number 1127518303
Community Details
Overview
- $1,000 Capital Contribution Fee
- Association fees include common area maintenance, management, pier/dock maintenance, pool(s), reserve funds, road maintenance, snow removal, trash
- Lake Linganore Association
- Built by MILLER & SMITH
- Aspen North Subdivision, Gorgeous!! Floorplan
- Community Lake
Amenities
- Picnic Area
- Common Area
Recreation
- Boat Dock
- Pier or Dock
- 2 Community Docks
- Beach
- Tennis Courts
- Community Basketball Court
- Volleyball Courts
- Community Playground
- Community Pool
- Fishing Allowed
- Dog Park
- Jogging Path
- Bike Trail
Map
Home Values in the Area
Average Home Value in this Area
Property History
| Date | Event | Price | Change | Sq Ft Price |
|---|---|---|---|---|
| 09/26/2024 09/26/24 | Sold | $772,000 | +1.6% | $198 / Sq Ft |
| 09/01/2024 09/01/24 | Pending | -- | -- | -- |
| 08/19/2024 08/19/24 | For Sale | $760,000 | -- | $195 / Sq Ft |
Tax History
| Year | Tax Paid | Tax Assessment Tax Assessment Total Assessment is a certain percentage of the fair market value that is determined by local assessors to be the total taxable value of land and additions on the property. | Land | Improvement |
|---|---|---|---|---|
| 2024 | $7,714 | $629,800 | $111,000 | $518,800 |
| 2023 | $6,947 | $585,233 | $0 | $0 |
| 2022 | $6,367 | $540,667 | $0 | $0 |
| 2021 | $5,701 | $496,100 | $91,000 | $405,100 |
| 2020 | $5,701 | $483,300 | $0 | $0 |
| 2019 | $5,552 | $470,500 | $0 | $0 |
| 2018 | $5,452 | $457,700 | $76,000 | $381,700 |
| 2017 | $242 | $30,000 | $0 | $0 |
| 2016 | $543 | $11,667 | $0 | $0 |
| 2015 | $543 | $2,500 | $0 | $0 |
| 2014 | $543 | $2,500 | $0 | $0 |
Mortgage History
| Date | Status | Loan Amount | Loan Type |
|---|---|---|---|
| Open | $536,000 | New Conventional | |
| Closed | $472,500 | New Conventional | |
| Closed | $459,000 | New Conventional | |
| Previous Owner | $466,319 | FHA | |
| Previous Owner | $9,375,000 | Credit Line Revolving |
Deed History
| Date | Type | Sale Price | Title Company |
|---|---|---|---|
| Deed | -- | Tysons Hallmark Title Inc | |
| Deed | $482,420 | Hallmark Title Inc | |
| Deed | $92,850 | Hallmark Title Inc | |
| Deed | $10,000 | Old Republic National Title | |
| Deed | $1,000 | -- |
Similar Homes in New Market, MD
Source: Bright MLS
MLS Number: MDFR2053046
APN: 27-518303
- 6863 E Shavano Rd
- 190 Accipiter Dr
- 6869 Whistling Swan Way
- 10214 Nuthatch Dr
- 6793 Accipiter Dr
- 6887 Woodridge Rd
- 6736 Accipiter Dr
- 6746 Accipiter Dr
- 6751 Accipiter Dr
- 10253 Redtail Ct
- 6735 Woodcrest Ct
- 9711 Woodlake Place
- 9641 Woodland Rd
- 6519 N Shore Square
- 6823 Rehnquist Ct
- 7133 Masters Rd
- 6584 Nyasa Bend
- 10303 Placid Ct
- 6651 Coldstream Dr
- 6762 Balmoral Ridge
