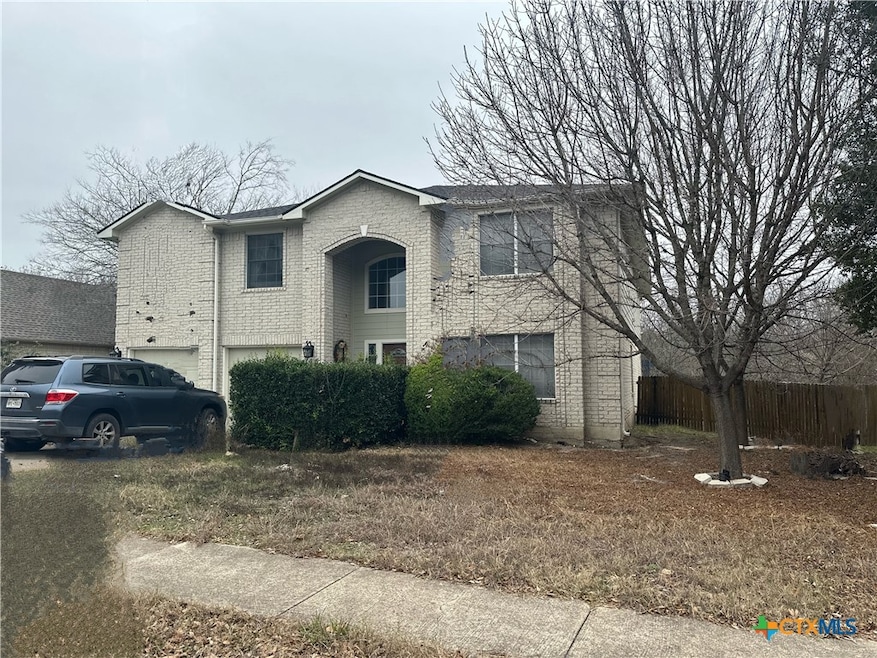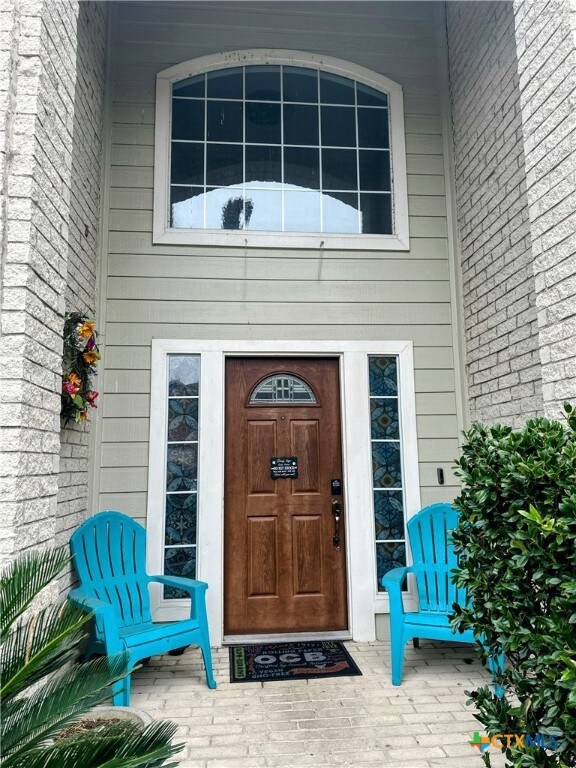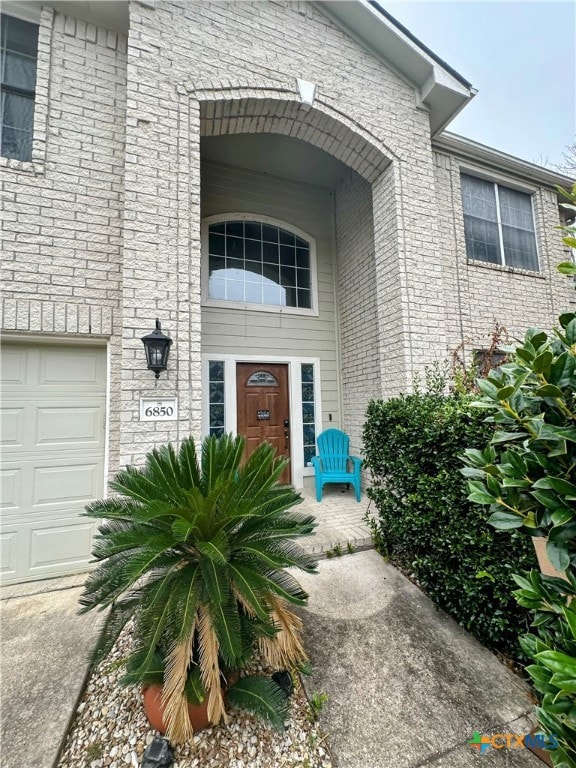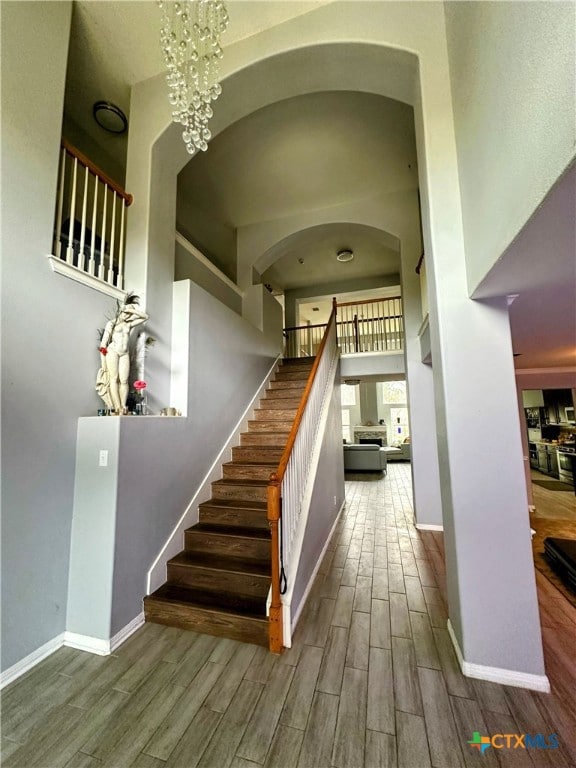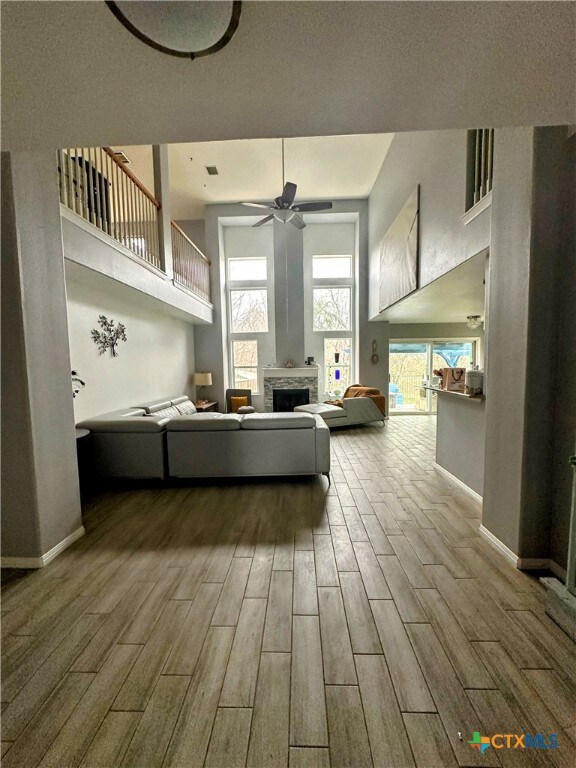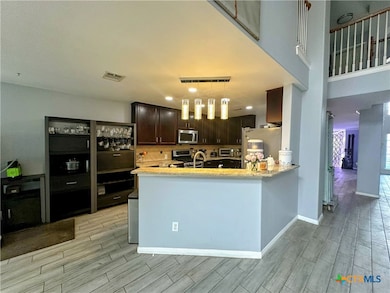
6850 Thistle Hill Way Austin, TX 78754
Harris Branch NeighborhoodEstimated payment $3,281/month
Highlights
- Open Floorplan
- Contemporary Architecture
- Granite Countertops
- Deck
- High Ceiling
- Formal Dining Room
About This Home
Your Dream Home Awaits! 6-Bedroom Home Modern Luxury Living.
Step into a world of elegance and comfort with this remarkable 6-bedroom, 3-bathroom property that offers everything you’ve ever dreamed of! Be welcomed by a spacious foyer that radiates warmth and sophistication, setting the perfect tone for the inviting atmosphere throughout the home. The stunning grand staircase serves as a breathtaking centerpiece, enhancing the home’s prestige and charm. Fall in love with a gourmet kitchen equipped with top-of-the-line stainless steel appliances and exquisite granite countertops, complete with an expansive pantry that caters to all your culinary needs. Enjoy the seamless beauty of wood-look tile flooring that flows effortlessly throughout both levels. Spacious living and family rooms create an ideal setting for entertaining guests, hosting family gatherings, or enjoying cozy nights in. Escape to a private backyard oasis featuring a charming deck and a sprawling lawn—an entertainer’s paradise for summer barbecues or tranquil evenings under the stars. Don’t miss the chance to own this luxurious retreat located in a desirable neighborhood! Schedule your showing today and discover firsthand the lifestyle and comfort this exceptional home has to offer. Your dream home is just a visit away!
Listing Agent
The Foxx Real Estate Group-ARG Brokerage Phone: 254-397-3100 License #0794139
Home Details
Home Type
- Single Family
Est. Annual Taxes
- $10,905
Year Built
- Built in 2001
Lot Details
- 9,161 Sq Ft Lot
- Back Yard Fenced
Parking
- 3 Car Garage
Home Design
- Contemporary Architecture
- Permanent Foundation
- Stone Veneer
Interior Spaces
- 4,051 Sq Ft Home
- Property has 2 Levels
- Open Floorplan
- High Ceiling
- Ceiling Fan
- Entrance Foyer
- Living Room with Fireplace
- Formal Dining Room
- Inside Utility
- Ceramic Tile Flooring
Kitchen
- Open to Family Room
- Breakfast Bar
- Gas Range
- Dishwasher
- Granite Countertops
- Disposal
Bedrooms and Bathrooms
- 6 Bedrooms
- 3 Full Bathrooms
- Double Vanity
- Walk-in Shower
Outdoor Features
- Deck
- Porch
Utilities
- Central Heating and Cooling System
Community Details
- Property has a Home Owners Association
- Harris Branch Ph 01 D Subdivision
Listing and Financial Details
- Legal Lot and Block 14 / B
- Assessor Parcel Number 460144
- Seller Considering Concessions
Map
Home Values in the Area
Average Home Value in this Area
Tax History
| Year | Tax Paid | Tax Assessment Tax Assessment Total Assessment is a certain percentage of the fair market value that is determined by local assessors to be the total taxable value of land and additions on the property. | Land | Improvement |
|---|---|---|---|---|
| 2023 | $8,858 | $489,433 | $0 | $0 |
| 2022 | $10,369 | $444,939 | $0 | $0 |
| 2021 | $9,979 | $404,490 | $35,000 | $433,359 |
| 2020 | $9,167 | $367,718 | $35,000 | $332,718 |
| 2018 | $7,736 | $304,920 | $35,000 | $329,780 |
| 2017 | $7,077 | $277,200 | $35,000 | $244,984 |
| 2016 | $6,434 | $252,000 | $35,000 | $217,000 |
| 2015 | $5,493 | $246,335 | $35,000 | $224,116 |
| 2014 | $5,493 | $223,941 | $35,000 | $188,941 |
Property History
| Date | Event | Price | Change | Sq Ft Price |
|---|---|---|---|---|
| 03/18/2025 03/18/25 | Pending | -- | -- | -- |
| 02/09/2025 02/09/25 | For Sale | $425,000 | +11.8% | $105 / Sq Ft |
| 12/17/2019 12/17/19 | Sold | -- | -- | -- |
| 11/12/2019 11/12/19 | Pending | -- | -- | -- |
| 11/05/2019 11/05/19 | For Sale | $380,000 | 0.0% | $94 / Sq Ft |
| 11/01/2019 11/01/19 | Pending | -- | -- | -- |
| 10/24/2019 10/24/19 | For Sale | $380,000 | +49.6% | $94 / Sq Ft |
| 09/09/2015 09/09/15 | Sold | -- | -- | -- |
| 08/04/2015 08/04/15 | Pending | -- | -- | -- |
| 07/07/2015 07/07/15 | Price Changed | $254,000 | -1.9% | $67 / Sq Ft |
| 06/24/2015 06/24/15 | For Sale | $259,000 | 0.0% | $68 / Sq Ft |
| 06/23/2015 06/23/15 | Pending | -- | -- | -- |
| 06/04/2015 06/04/15 | For Sale | $259,000 | +26.3% | $68 / Sq Ft |
| 07/18/2012 07/18/12 | Sold | -- | -- | -- |
| 06/06/2012 06/06/12 | Pending | -- | -- | -- |
| 05/05/2012 05/05/12 | For Sale | $205,000 | -- | $51 / Sq Ft |
Deed History
| Date | Type | Sale Price | Title Company |
|---|---|---|---|
| Vendors Lien | -- | Chicago Title | |
| Vendors Lien | -- | Attorney | |
| Vendors Lien | -- | None Available | |
| Vendors Lien | -- | Stewart Title Company | |
| Warranty Deed | -- | Stewart Title |
Mortgage History
| Date | Status | Loan Amount | Loan Type |
|---|---|---|---|
| Open | $143,000 | Credit Line Revolving | |
| Open | $363,750 | New Conventional | |
| Previous Owner | $252,000 | New Conventional | |
| Previous Owner | $247,435 | FHA | |
| Previous Owner | $187,150 | New Conventional | |
| Previous Owner | $226,990 | Purchase Money Mortgage | |
| Previous Owner | $143,200 | Purchase Money Mortgage |
Similar Homes in the area
Source: Central Texas MLS (CTXMLS)
MLS Number: 569650
APN: 460144
- 6842 Thistle Hill Way
- 7033 Thistle Hill Way
- 6806 Thistle Hill Way
- 7051 Thistle Hill Way
- 11349 Avering Ln
- 6604 Kirkwynd Dr
- 6708 Glebe Path
- 7009 Muckender Ln
- 11724 Eragon Dr
- 11712 Dunfries Ln
- 6708 Cromarty Ln
- 6700 Tulloch Way
- 11009 Roderick Lawson Ln
- 11255 Avering Ln
- 11212 Barns Trail
- 11126 Seay St
- 12109 Sass Cove
- 11805 Arran St
- 11824 Offaly Dr
- 7408 Sligo Dr
