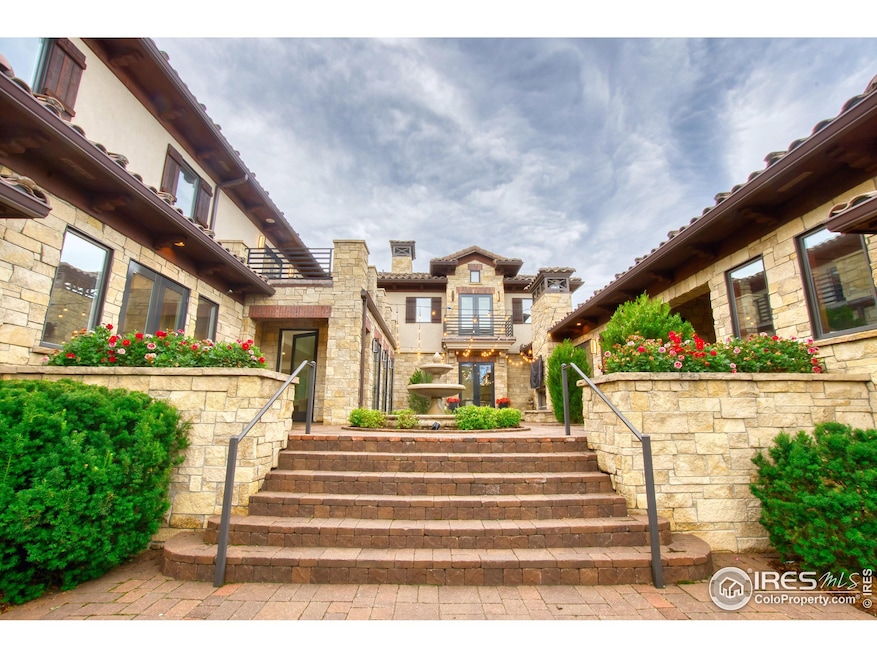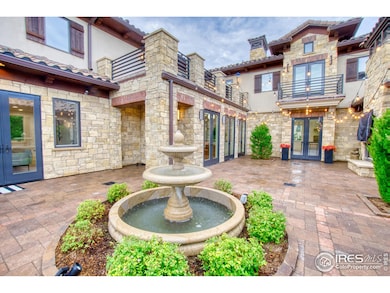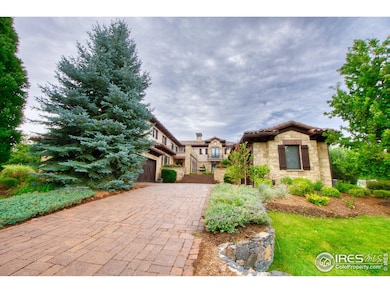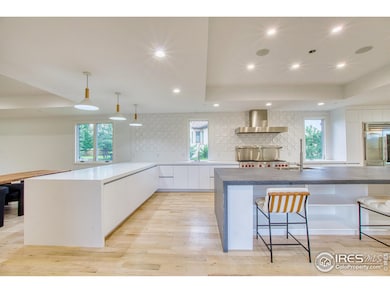6851 Goldbranch Dr Niwot, CO 80503
Niwot NeighborhoodEstimated payment $30,328/month
Highlights
- Spa
- Open Floorplan
- Deck
- Niwot Elementary School Rated A
- Mountain View
- Multiple Fireplaces
About This Home
Welcome to 6851 Goldbranch Dr, a stunning estate home nestled in the serene community of Niwot, CO. This custom home, boasting a generous 8,261 square feet of living space, has been meticulously renovated throughout to offer the ultimate in luxury and comfort. As you enter, you are greeted by a grand foyer that sets the tone for the rest of the home. The expansive layout includes five spacious bedrooms each with an ensuite bathrooms. The total renovation of this property has introduced modern finishes and high-end materials throughout, creating a contemporary yet timeless atmosphere. The open-concept living areas are perfect for entertaining, with abundant natural light streaming through large windows, highlighting the home's exquisite details. The gourmet kitchen is a chef's dream, featuring top-of-the-line appliances and ample counter space, making it ideal for both everyday meals and hosting gatherings. The living spaces flow effortlessly, offering a perfect balance between relaxation and entertainment. Outside, the property offers beautifully landscaped grounds, providing a peaceful retreat for outdoor enjoyment. Perfect space and design for a pool (with lower level bath/entry). Whether you're hosting a summer barbecue or enjoying a quiet evening under the stars, this home offers the perfect setting. This home is one of few with a second adjacent lot (can be sold separately). Experience the epitome of luxury living at 6851 Goldbranch Dr, where every detail has been crafted to offer an unparalleled lifestyle.
Home Details
Home Type
- Single Family
Est. Annual Taxes
- $25,484
Year Built
- Built in 2008
Lot Details
- 0.91 Acre Lot
- Partially Fenced Property
- Sprinkler System
HOA Fees
- $325 Monthly HOA Fees
Parking
- 4 Car Attached Garage
Home Design
- Wood Frame Construction
- Tile Roof
- Stone
Interior Spaces
- 8,261 Sq Ft Home
- 2-Story Property
- Open Floorplan
- Wet Bar
- Bar Fridge
- Cathedral Ceiling
- Multiple Fireplaces
- Gas Fireplace
- Window Treatments
- Family Room
- Dining Room
- Home Office
- Mountain Views
- Basement Fills Entire Space Under The House
Kitchen
- Eat-In Kitchen
- Gas Oven or Range
- Self-Cleaning Oven
- Microwave
- Dishwasher
- Kitchen Island
Flooring
- Wood
- Carpet
Bedrooms and Bathrooms
- 5 Bedrooms
- Walk-In Closet
Laundry
- Dryer
- Washer
Outdoor Features
- Spa
- Balcony
- Deck
- Enclosed patio or porch
- Outdoor Gas Grill
Schools
- Niwot Elementary School
- Sunset Middle School
- Niwot High School
Utilities
- Forced Air Heating and Cooling System
- High Speed Internet
- Satellite Dish
- Cable TV Available
Community Details
- Association fees include snow removal, management
- Goldbranch Subdivision
Listing and Financial Details
- Assessor Parcel Number R0512445
Map
Home Values in the Area
Average Home Value in this Area
Tax History
| Year | Tax Paid | Tax Assessment Tax Assessment Total Assessment is a certain percentage of the fair market value that is determined by local assessors to be the total taxable value of land and additions on the property. | Land | Improvement |
|---|---|---|---|---|
| 2024 | $25,484 | $261,903 | $21,467 | $240,436 |
| 2023 | $25,484 | $261,903 | $25,152 | $240,436 |
| 2022 | $21,014 | $206,137 | $22,664 | $183,473 |
| 2021 | $21,295 | $212,069 | $23,316 | $188,753 |
| 2020 | $17,795 | $177,685 | $29,315 | $148,370 |
| 2019 | $17,520 | $177,685 | $29,315 | $148,370 |
| 2018 | $16,932 | $172,800 | $34,776 | $138,024 |
| 2017 | $15,932 | $256,416 | $38,447 | $217,969 |
| 2016 | $19,004 | $202,033 | $40,437 | $161,596 |
| 2015 | $18,096 | $174,674 | $26,905 | $147,769 |
| 2014 | $16,546 | $174,674 | $26,905 | $147,769 |
Property History
| Date | Event | Price | Change | Sq Ft Price |
|---|---|---|---|---|
| 01/15/2025 01/15/25 | For Sale | $4,995,000 | +97.4% | $605 / Sq Ft |
| 06/07/2022 06/07/22 | Off Market | $2,531,000 | -- | -- |
| 03/09/2021 03/09/21 | Sold | $2,531,000 | +1.3% | $326 / Sq Ft |
| 12/02/2020 12/02/20 | Price Changed | $2,499,000 | -3.7% | $321 / Sq Ft |
| 10/08/2020 10/08/20 | Price Changed | $2,595,000 | -2.1% | $334 / Sq Ft |
| 09/01/2020 09/01/20 | For Sale | $2,650,000 | -- | $341 / Sq Ft |
Deed History
| Date | Type | Sale Price | Title Company |
|---|---|---|---|
| Special Warranty Deed | $550,000 | Fidelity National Title | |
| Special Warranty Deed | $2,531,000 | Fidelity National Title | |
| Interfamily Deed Transfer | -- | Fidelity National Title Ins | |
| Quit Claim Deed | -- | Land Title Guarantee Company | |
| Warranty Deed | -- | None Available |
Mortgage History
| Date | Status | Loan Amount | Loan Type |
|---|---|---|---|
| Closed | $412,500 | Future Advance Clause Open End Mortgage | |
| Open | $2,000,000 | New Conventional | |
| Previous Owner | $1,160,000 | New Conventional | |
| Previous Owner | $1,210,000 | Adjustable Rate Mortgage/ARM | |
| Previous Owner | $1,205,000 | Adjustable Rate Mortgage/ARM | |
| Previous Owner | $1,250,000 | Adjustable Rate Mortgage/ARM | |
| Previous Owner | $100,000 | No Value Available | |
| Previous Owner | $2,330,000 | Construction |
Source: IRES MLS
MLS Number: 1024244
APN: 1315311-22-017
- 8568 Foxhaven Dr
- 8461 Pawnee Ln
- 8542 Waterford Way
- 7172 Waterford Ct
- 6668 Walker Ct
- 7202 Snow Peak Ct
- 8532 Strawberry Ln
- 7220 Spring Creek Cir
- 7051 Johnson Cir
- 8060 Niwot Rd Unit 38
- 8050 Niwot Rd Unit 58
- 6689 Asher Ct
- 6844 Countryside Ln Unit 284
- 9258 Niwot Hills Dr
- 6425 Legend Ridge Trail
- 6695 Blazing Star Ct
- 7909 Fairfax Ct
- 141 3rd Ave
- 737 Kubat Ln Unit B
- 5701 N 79th St







