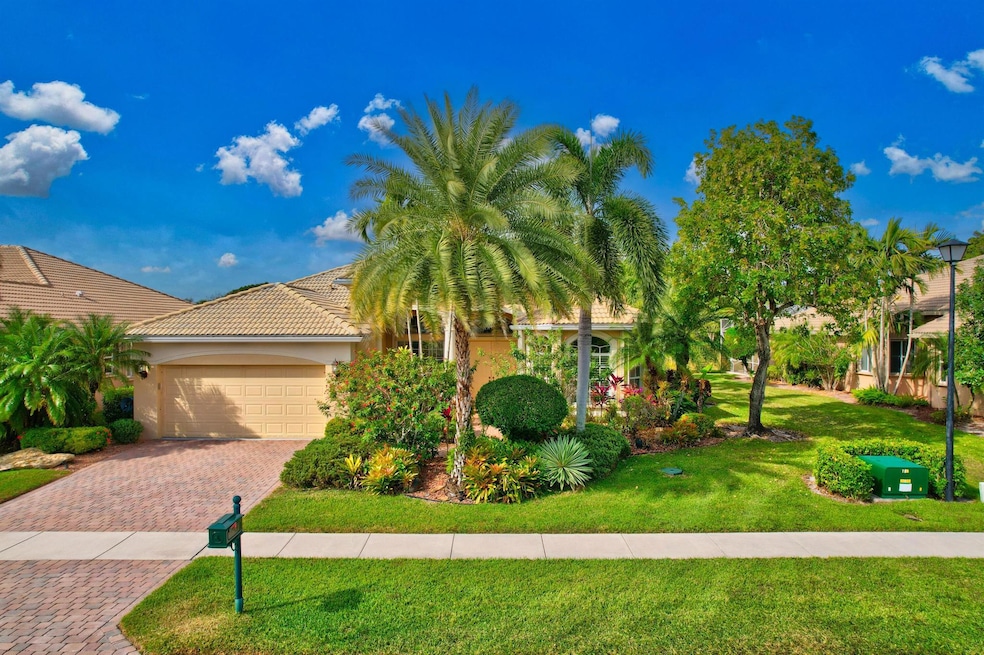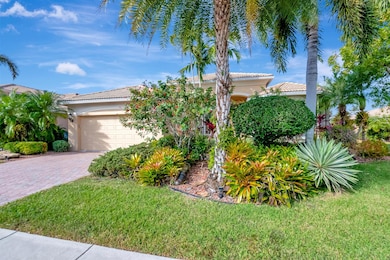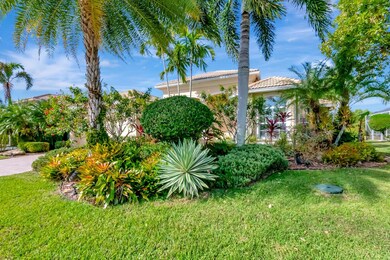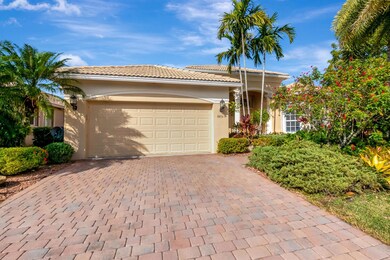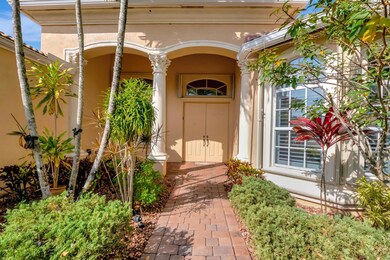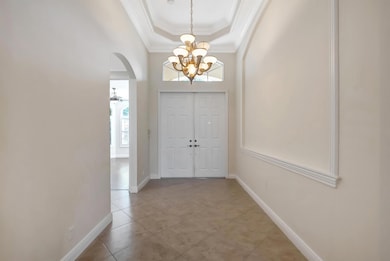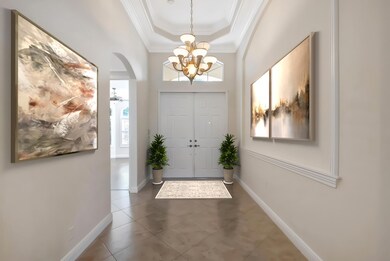
6851 Milani St Lake Worth, FL 33467
Atlantic National NeighborhoodEstimated payment $5,277/month
Highlights
- Lake Front
- Gated with Attendant
- Clubhouse
- Indoor Pool
- Senior Community
- Vaulted Ceiling
About This Home
AMAZING THREE-WAY SPLIT DESIRABLE RIVIERA MODEL READY FOR YOU TO MOVE IN! THIS HOUSE HAS IT ALL FOR YOU & IS IN PRISTINE CONDITION. GORGEOUS ELEVATION & ENTRY. NEUTRAL CERAMIC TILE SET ON A DIAGONAL, LAMINATE FLOORING, BUILT-IN BOOK SHELVES WITH LADDER FOR HIGH SHELVES, BUILT-IN DESK IN DEN, CROWN, SHADOW BOX & CHAIR MOLDING. IN ADDITION LARGE BASESBOARD. HUGH ISLAND IN KITCHEN, WOOD CABINETS WITH CROWN & END CAPS, PULL-OUT SHELVES, GRANITE/TUMBLE MARBLE BACKSPLASH, PENDANT LIGHTS & 80/20 UNDERMO0UNT SINK. FULL-GENERATOR & FENCED YARD. THIS IS JUST A PREVIEW TO WHET YOUR APPETITE. YOU MUST SEE THIS UNIQUE HOUSE WITH 2 HALF BATHS! COME JOIN THE VERY ACTIVE VILLAGGIO COMMUNITY WITH 2 CLUBHOUSES (SOCIAL/ATHLETIC), 2 POOLS (INDOOR/OUTDOOR), SALON, CAFE, PICKLEBALL, TENNIS, BOCCE, CARDS SHOWS
Home Details
Home Type
- Single Family
Est. Annual Taxes
- $9,475
Year Built
- Built in 2005
Lot Details
- 8,276 Sq Ft Lot
- Lake Front
- Fenced
- Interior Lot
- Sprinkler System
- Property is zoned PUD
HOA Fees
- $704 Monthly HOA Fees
Parking
- 2 Car Attached Garage
- Garage Door Opener
- Driveway
Property Views
- Lake
- Garden
Home Design
- Mediterranean Architecture
- Spanish Tile Roof
- Tile Roof
Interior Spaces
- 2,763 Sq Ft Home
- 1-Story Property
- Built-In Features
- Vaulted Ceiling
- Ceiling Fan
- Plantation Shutters
- Blinds
- Entrance Foyer
- Great Room
- Den
- Attic
Kitchen
- Breakfast Area or Nook
- Breakfast Bar
- Electric Range
- Microwave
- Ice Maker
- Dishwasher
- Disposal
Flooring
- Laminate
- Ceramic Tile
Bedrooms and Bathrooms
- 4 Bedrooms
- Split Bedroom Floorplan
- Closet Cabinetry
- Walk-In Closet
- Dual Sinks
- Roman Tub
- Separate Shower in Primary Bathroom
Laundry
- Laundry Room
- Dryer
- Washer
- Laundry Tub
Home Security
- Home Security System
- Fire and Smoke Detector
Outdoor Features
- Indoor Pool
- Patio
Utilities
- Central Heating and Cooling System
- Underground Utilities
- Electric Water Heater
- Cable TV Available
Listing and Financial Details
- Assessor Parcel Number 00424505190000010
- Seller Considering Concessions
Community Details
Overview
- Senior Community
- Association fees include management, common areas, cable TV, ground maintenance, parking, pool(s), recreation facilities, reserve fund, security, internet
- Villaggio Subdivision, Riviera Floorplan
Amenities
- Sauna
- Clubhouse
- Billiard Room
- Business Center
- Community Library
- Community Wi-Fi
Recreation
- Tennis Courts
- Pickleball Courts
- Bocce Ball Court
- Community Indoor Pool
- Community Spa
- Trails
Security
- Gated with Attendant
- Resident Manager or Management On Site
Map
Home Values in the Area
Average Home Value in this Area
Tax History
| Year | Tax Paid | Tax Assessment Tax Assessment Total Assessment is a certain percentage of the fair market value that is determined by local assessors to be the total taxable value of land and additions on the property. | Land | Improvement |
|---|---|---|---|---|
| 2024 | $9,475 | $534,897 | -- | -- |
| 2023 | $9,316 | $486,270 | $176,403 | $437,113 |
| 2022 | $8,231 | $442,064 | $0 | $0 |
| 2021 | $7,453 | $401,876 | $95,400 | $306,476 |
| 2020 | $7,298 | $389,823 | $95,400 | $294,423 |
| 2019 | $7,181 | $378,397 | $94,500 | $283,897 |
| 2018 | $7,114 | $388,314 | $94,183 | $294,131 |
| 2017 | $7,499 | $405,562 | $94,183 | $311,379 |
| 2016 | $5,570 | $327,782 | $0 | $0 |
| 2015 | $5,706 | $325,503 | $0 | $0 |
| 2014 | $5,719 | $322,920 | $0 | $0 |
Property History
| Date | Event | Price | Change | Sq Ft Price |
|---|---|---|---|---|
| 03/22/2025 03/22/25 | Price Changed | $679,000 | -7.0% | $246 / Sq Ft |
| 01/01/2025 01/01/25 | For Sale | $730,000 | +36.4% | $264 / Sq Ft |
| 05/17/2016 05/17/16 | Sold | $535,000 | -0.9% | $194 / Sq Ft |
| 04/17/2016 04/17/16 | Pending | -- | -- | -- |
| 06/06/2015 06/06/15 | For Sale | $539,900 | -- | $195 / Sq Ft |
Deed History
| Date | Type | Sale Price | Title Company |
|---|---|---|---|
| Warranty Deed | -- | -- | |
| Interfamily Deed Transfer | -- | Attorney | |
| Warranty Deed | $535,000 | First Priority Title Co | |
| Interfamily Deed Transfer | -- | Attorney | |
| Warranty Deed | $479,865 | Home Title Inc |
Mortgage History
| Date | Status | Loan Amount | Loan Type |
|---|---|---|---|
| Previous Owner | $200,000 | Credit Line Revolving | |
| Previous Owner | $270,000 | Balloon |
Similar Homes in Lake Worth, FL
Source: BeachesMLS
MLS Number: R11048134
APN: 00-42-45-05-19-000-0010
- 6965 Pisano Dr
- 6819 Pisano Dr
- 8163 Alberti Dr
- 6764 Pisano Dr
- 7037 Pisano Dr
- 8240 Parini Way
- 6529 Pisano Dr
- 7169 Via Leonardo
- 8125 Pelican Harbour Dr
- 6370 Breckenridge Cir
- 8688 Via Avellino
- 6562 Columbia Ave
- 6588 Via Bellini
- 6761 Columbia Ave
- 7841 Rockport Cir
- 8751 Via Avellino
- 8178 Via Bolzano
- 7206 Via Luria
- 8115 Viale Matera
- 8944 Kendale Place
