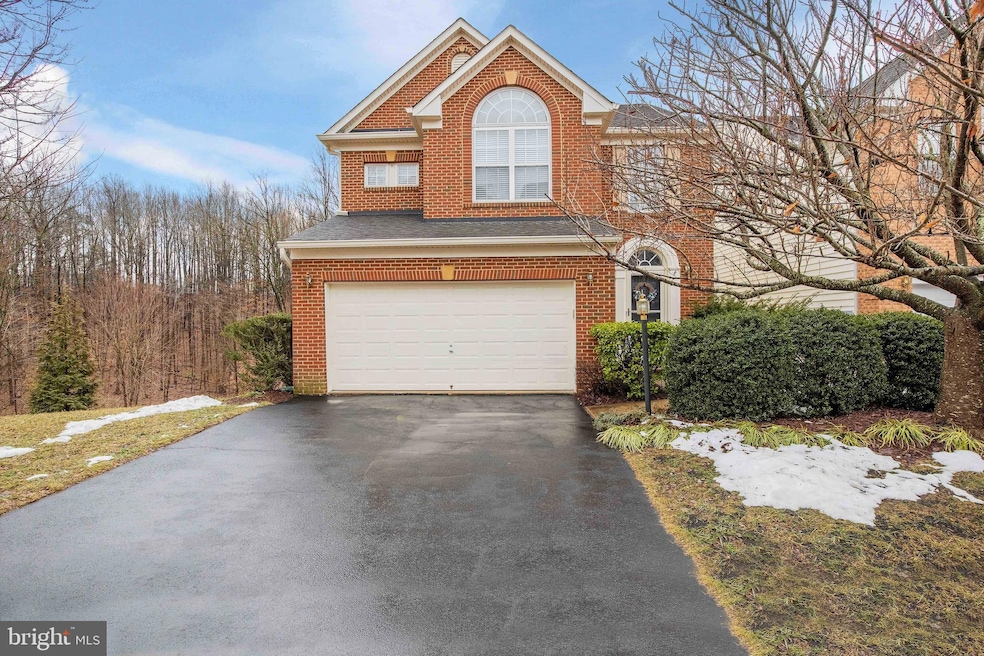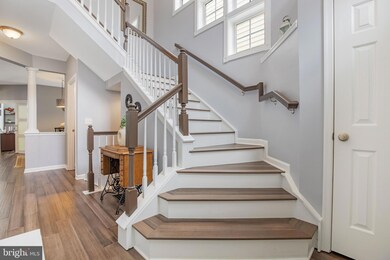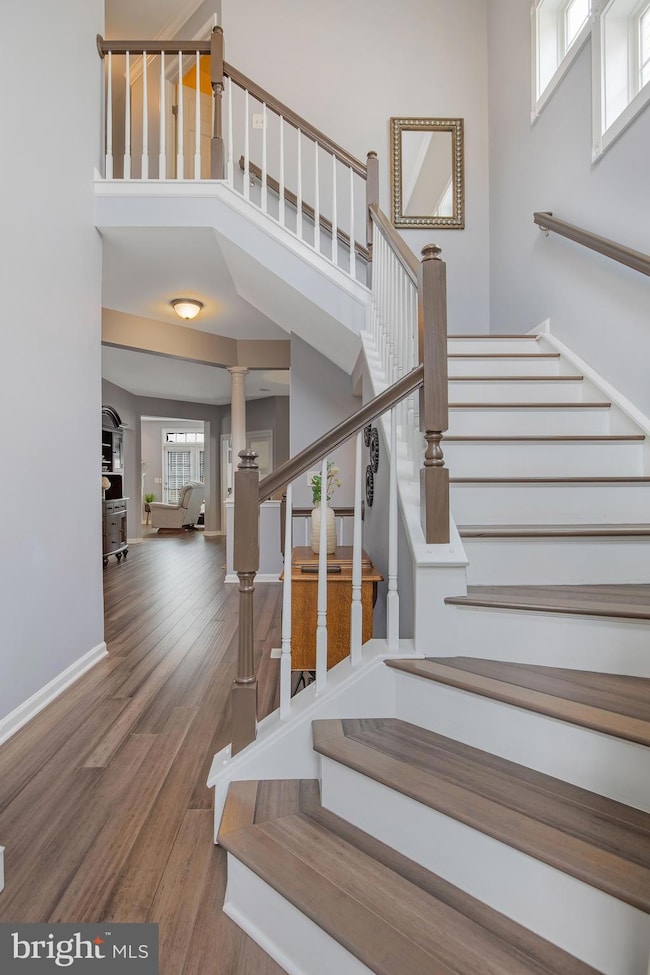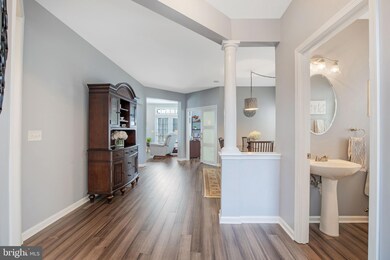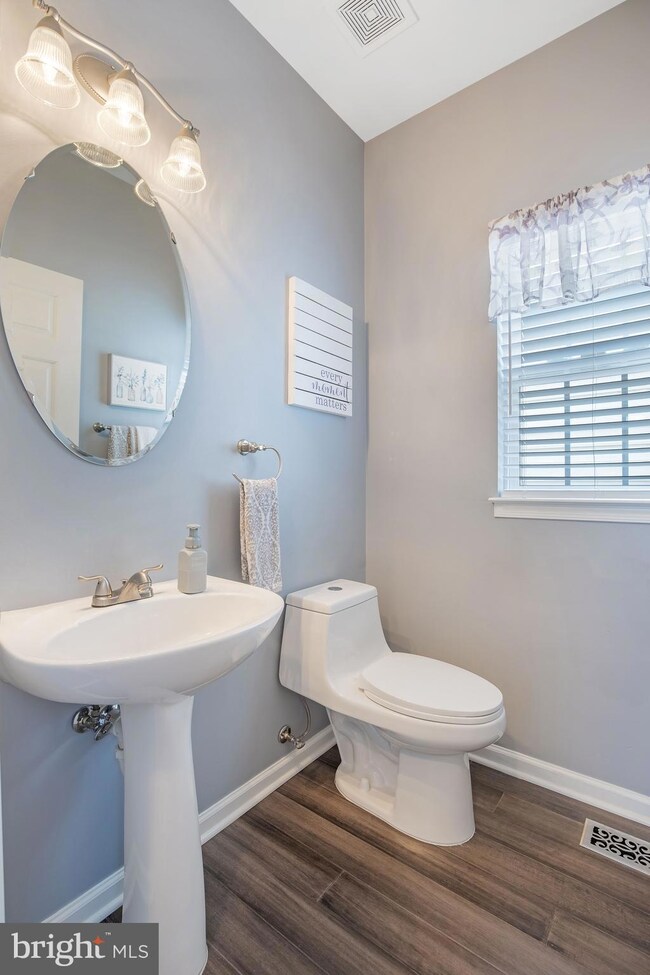
6851 Rolling Creek Way Alexandria, VA 22315
Highlights
- Colonial Architecture
- 2 Car Direct Access Garage
- Brick Front
- Island Creek Elementary School Rated A-
- Parking Storage or Cabinetry
- 90% Forced Air Heating and Cooling System
About This Home
As of March 2025Welcome to 6851 Rolling Creek Way, a stunning 4-bedroom, 3.5-bathroom home with over 3,600 square feet of beautifully designed living space in Alexandria’s sought-after Hawthorne community within the Island Creek/Hayfield school district. This meticulously maintained home boasts a classic brick-front exterior and a thoughtfully designed interior. Step inside to a grand two-story foyer with an elegant staircase, leading to an open and airy main level featuring new gleaming bamboo flooring throughout. The formal office with a tray ceiling is perfect for remote work, while the spacious dining room sets the stage for memorable gatherings. The extended family room with an updated gas fireplace flows seamlessly into the gourmet eat-in kitchen, which boasts with quartz countertops, GE Profile stainless steel appliances, ample cabinetry, and a large center island. Step outside to a private Trex deck with a retractable awning, offering a peaceful retreat with wooded views. Upstairs, the luxurious primary suite includes a sitting area, two walk-in closets, and a spa-like en-suite bath with a frameless glass shower, double vanity with vessel sinks, and a freestanding soaking tub. A dedicated laundry room is conveniently located on the upper level, along with three additional spacious bedrooms and a modern hall bath. The fully finished walkout lower level provides endless possibilities with a large recreation room with a game area, a separate media room with a built-in stereo system, a full bath, large storage room, and direct access to a beautiful patio and backyard overlooking the woods. Additional features include a two-car garage with WeatherTech flooring and a two-car driveway. Additional updates include a new gutters and downspouts (2020), 80 gallon Water Heater (2020) and HVAC (2015). Residents of Hawthorne enjoy a playground/tot lot, walking trails, and close proximity to Wegmans, local restaurants, and retail shopping. With its prime location just minutes from Fort Belvoir, two Metro stations, Fairfax County Parkway, Kingstowne, and Springfield Mall, this home offers the perfect blend of luxury, comfort, and convenience. Don’t miss your chance to own this exceptional home—schedule your private tour today!
Home Details
Home Type
- Single Family
Est. Annual Taxes
- $10,240
Year Built
- Built in 2003
Lot Details
- 4,906 Sq Ft Lot
- Property is zoned 304
HOA Fees
- $118 Monthly HOA Fees
Parking
- 2 Car Direct Access Garage
- 2 Driveway Spaces
- Parking Storage or Cabinetry
- Front Facing Garage
- Garage Door Opener
Home Design
- Colonial Architecture
- Aluminum Siding
- Brick Front
Interior Spaces
- Property has 3.5 Levels
- Gas Fireplace
- Laundry on upper level
Bedrooms and Bathrooms
- 4 Bedrooms
Improved Basement
- Heated Basement
- Walk-Out Basement
- Connecting Stairway
- Interior and Exterior Basement Entry
- Natural lighting in basement
Schools
- Island Creek Elementary School
- Hayfield Secondary Middle School
- Hayfield High School
Utilities
- 90% Forced Air Heating and Cooling System
- Natural Gas Water Heater
Community Details
- Hawthorne HOA
- Hawthorne Subdivision
Listing and Financial Details
- Tax Lot 6
- Assessor Parcel Number 0992 16 0006
Map
Home Values in the Area
Average Home Value in this Area
Property History
| Date | Event | Price | Change | Sq Ft Price |
|---|---|---|---|---|
| 03/31/2025 03/31/25 | Sold | $1,015,125 | +3.6% | $298 / Sq Ft |
| 02/28/2025 02/28/25 | Pending | -- | -- | -- |
| 02/27/2025 02/27/25 | For Sale | $979,900 | -- | $287 / Sq Ft |
Tax History
| Year | Tax Paid | Tax Assessment Tax Assessment Total Assessment is a certain percentage of the fair market value that is determined by local assessors to be the total taxable value of land and additions on the property. | Land | Improvement |
|---|---|---|---|---|
| 2024 | $10,241 | $883,950 | $382,000 | $501,950 |
| 2023 | $9,874 | $874,950 | $373,000 | $501,950 |
| 2022 | $9,025 | $789,260 | $330,000 | $459,260 |
| 2021 | $8,328 | $709,670 | $273,000 | $436,670 |
| 2020 | $7,934 | $670,390 | $260,000 | $410,390 |
| 2019 | $7,875 | $665,390 | $255,000 | $410,390 |
| 2018 | $7,289 | $633,850 | $243,000 | $390,850 |
| 2017 | $7,581 | $652,940 | $250,000 | $402,940 |
| 2016 | $7,471 | $644,870 | $245,000 | $399,870 |
| 2015 | $7,197 | $644,870 | $245,000 | $399,870 |
| 2014 | $6,862 | $616,280 | $233,000 | $383,280 |
Mortgage History
| Date | Status | Loan Amount | Loan Type |
|---|---|---|---|
| Previous Owner | $697,505 | VA | |
| Previous Owner | $700,000 | VA | |
| Previous Owner | $653,881 | VA | |
| Previous Owner | $686,645 | VA | |
| Previous Owner | $686,945 | VA | |
| Previous Owner | $407,150 | New Conventional |
Deed History
| Date | Type | Sale Price | Title Company |
|---|---|---|---|
| Warranty Deed | $1,015,125 | First American Title | |
| Warranty Deed | $1,015,125 | First American Title | |
| Warranty Deed | $665,000 | -- | |
| Deed | $508,960 | -- | |
| Deed | $290,000 | -- |
Similar Homes in Alexandria, VA
Source: Bright MLS
MLS Number: VAFX2222392
APN: 0992-16-0006
- 7839 Seth Hampton Dr
- 7802 Seth Hampton Dr
- 7823 Desiree St
- 7807 Desiree St
- 6510 Tassia Dr
- 7813 Bold Lion Ln
- 7708I Haynes Point Way Unit 9I
- 7721 Sullivan Cir
- 7706B Haynes Point Way Unit 8B
- 6601J Thackwell Way Unit 3J
- 7711 Beulah St
- 6615 Sky Blue Ct
- 8045 Sky Blue Dr
- 8049 Sky Blue Dr
- 8075 Sky Blue Dr
- 6605 Thomas Grant Ct
- 7449 Foxleigh Way
- 6329 Miller Dr
- 7697 Lavenham Landing
- 6811 Lois Dr
