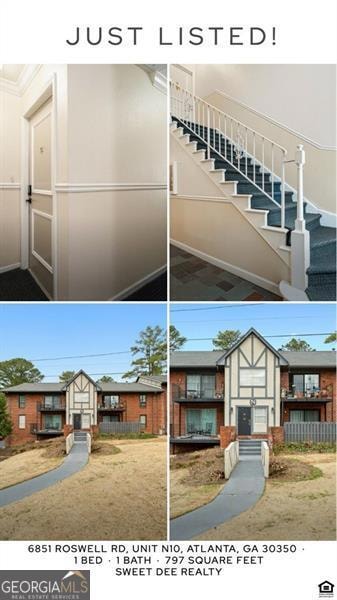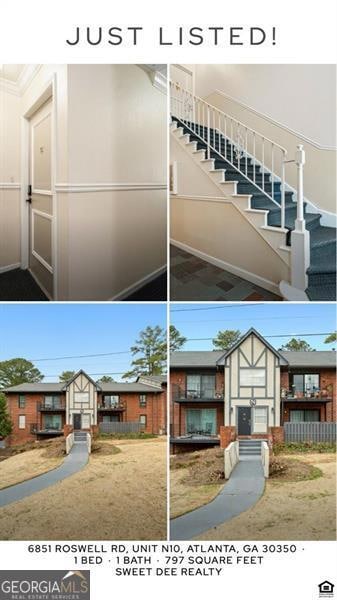
$247,000
- 2 Beds
- 1 Bath
- 795 Hammond Dr NE
- Unit 806
- Atlanta, GA
Amazing location in the heart of Sandy Springs. This building features a convenience store, beautiful pool, state of the art gym, outside grills with cabana, dry cleaner, dog park. 24-hour concierge, fitness center, swimming pool. Along side the perimeter close to the King/Queen towers and 400/285. Seller will provide Home Warranty. Motivated Seller. A must see!!!
Vai A. House EasyStreet Realty Georgia

