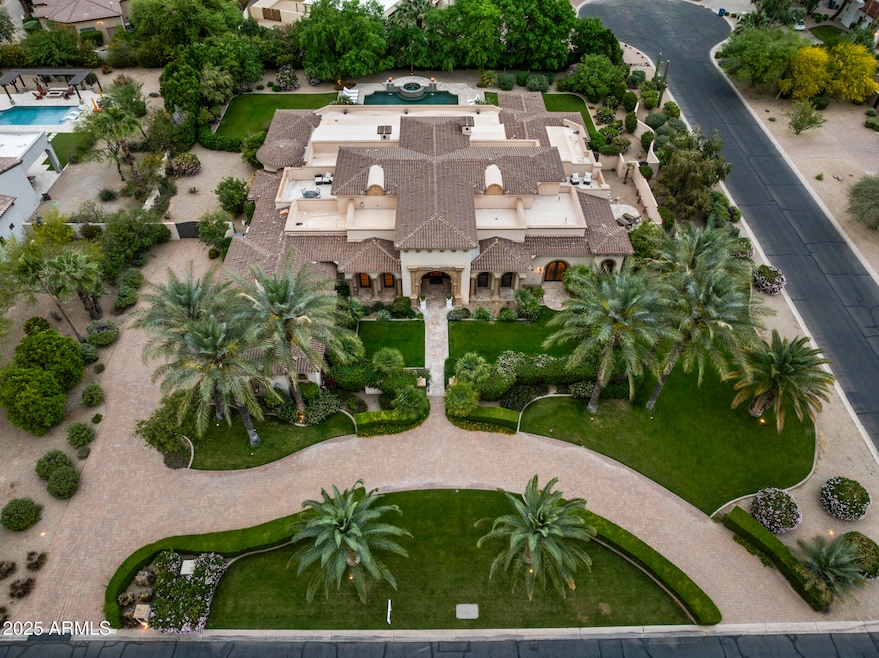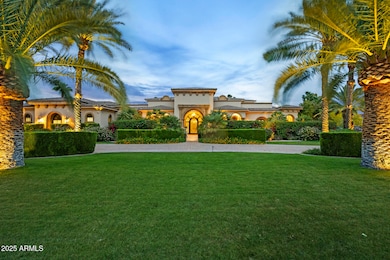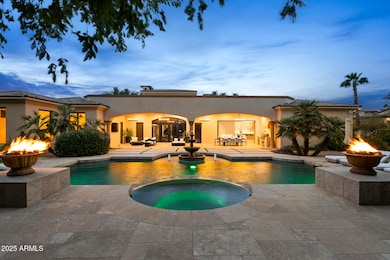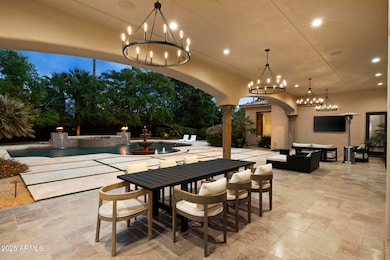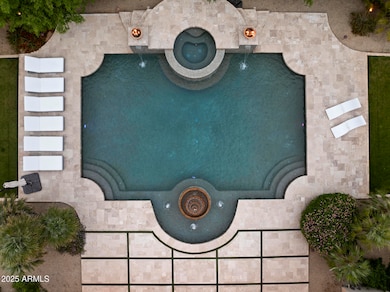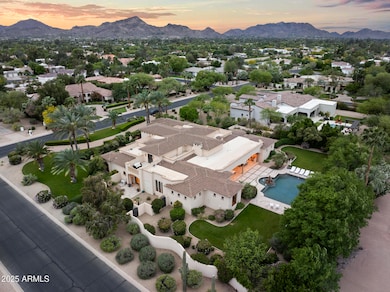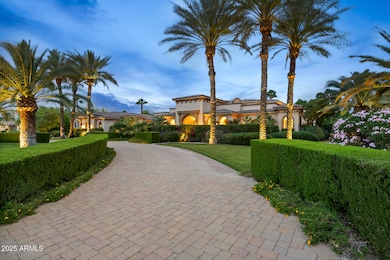
6852 E Fanfol Dr Paradise Valley, AZ 85253
Paradise Valley NeighborhoodEstimated payment $32,395/month
Highlights
- Heated Spa
- RV Gated
- Family Room with Fireplace
- Cherokee Elementary School Rated A
- 0.93 Acre Lot
- Vaulted Ceiling
About This Home
Paradise Valley living is a unique experience in the Valley of the Sun because of the distinctive style of estates that are exclusively designed for the homeowners. This beautiful 9,900+ Sq. Ft. home presents 7,200 Sq, Ft. of living space on the main level, including the primary ensuite which includes a massage room and sauna. Featuring spectacular architectural design details that seamlessly blend Old World Mediterranean elegance and charm with contemporary amenities, this home is warm and welcoming. Your family and friends will join you for the ultimate experience in at-home entertaining with the movie theatre, outdoor living space, resort style pool, game room, sauna, spa and gym. The lush estate grounds provide a serene atmosphere to enjoy with those you love, and the home itself is reminiscent of a time when grand estate homes were gorgeous retreats from the hustle and bustle of everyday life. Highlights include, but are not exclusive to European White Oak hardwood floors, soaring ceilings, coffered ceilings, elegent fixtures, honed granite fireplace in family room, floor to ceiling limestone fireplace in living room, control 4 system, architectural details, Chef's kitchen with two islands, porcelain countertops, walnut cabinets, Wolf and SubZero appliances, plus a full wet bar. The main level primary suite features a private sitting room, gym/massage room, two generously sized walk-in closets, stackable washer/dryer closet and sauna that opens to the courtyard, a junior guest suite complete with a kitchenette and stunning French Doors that open to the front courtyard, a basement with a game room, movie theatre and temperature controlled wine room. And that's just the beginning of what is inside! Your outdoor living area features an over-sized covered patio with cooking center and endless views of the grand hotel influenced pool, fountain and the mature lush landscaping. Even the 4-car garages are updated with an epoxy floor and wiring for a car lift and two 220V 60 amp car charging stations. Your new estate residence is close to the heartbeat of Scottsdale, Scottsdale Rd & Shea Blvd, so you will be minutes from golf courses, spring training, parks, shopping, dining. entertainment, schools, West World, Odysea, Talking Stick resort and Old Town Scottsdale. Welcome home!
Home Details
Home Type
- Single Family
Est. Annual Taxes
- $13,664
Year Built
- Built in 2008
Lot Details
- 0.93 Acre Lot
- Cul-De-Sac
- Block Wall Fence
- Corner Lot
- Front and Back Yard Sprinklers
- Sprinklers on Timer
- Private Yard
- Grass Covered Lot
Parking
- 4 Car Garage
- Side or Rear Entrance to Parking
- RV Gated
Home Design
- Wood Frame Construction
- Tile Roof
- Stucco
Interior Spaces
- 9,911 Sq Ft Home
- 2-Story Property
- Wet Bar
- Central Vacuum
- Vaulted Ceiling
- Two Way Fireplace
- Gas Fireplace
- Roller Shields
- Wood Frame Window
- Family Room with Fireplace
- 2 Fireplaces
- Living Room with Fireplace
- Finished Basement
- Basement Fills Entire Space Under The House
Kitchen
- Eat-In Kitchen
- Breakfast Bar
- Gas Cooktop
- Built-In Microwave
- Kitchen Island
Flooring
- Wood
- Stone
- Tile
Bedrooms and Bathrooms
- 5 Bedrooms
- Primary Bathroom is a Full Bathroom
- 9 Bathrooms
- Dual Vanity Sinks in Primary Bathroom
- Bidet
- Hydromassage or Jetted Bathtub
- Bathtub With Separate Shower Stall
Home Security
- Security System Owned
- Smart Home
Pool
- Heated Spa
- Play Pool
Outdoor Features
- Balcony
- Built-In Barbecue
- Playground
Schools
- Cherokee Elementary School
- Cocopah Middle School
- Chaparral High School
Utilities
- Cooling Available
- Zoned Heating
- High Speed Internet
- Cable TV Available
Listing and Financial Details
- Tax Lot 6
- Assessor Parcel Number 175-61-038
Community Details
Overview
- No Home Owners Association
- Association fees include no fees
- Built by Alexander Homes
- Fanfol Estates Subdivision
Recreation
- Community Playground
Map
Home Values in the Area
Average Home Value in this Area
Tax History
| Year | Tax Paid | Tax Assessment Tax Assessment Total Assessment is a certain percentage of the fair market value that is determined by local assessors to be the total taxable value of land and additions on the property. | Land | Improvement |
|---|---|---|---|---|
| 2025 | $13,664 | $242,633 | -- | -- |
| 2024 | $13,467 | $231,079 | -- | -- |
| 2023 | $13,467 | $358,920 | $71,780 | $287,140 |
| 2022 | $12,894 | $273,610 | $54,720 | $218,890 |
| 2021 | $13,745 | $265,700 | $53,140 | $212,560 |
| 2020 | $13,653 | $267,760 | $53,550 | $214,210 |
| 2019 | $17,793 | $242,610 | $48,520 | $194,090 |
| 2018 | $17,110 | $237,280 | $47,450 | $189,830 |
| 2017 | $16,414 | $219,510 | $43,900 | $175,610 |
| 2016 | $16,760 | $233,950 | $46,790 | $187,160 |
| 2015 | $15,872 | $233,950 | $46,790 | $187,160 |
Property History
| Date | Event | Price | Change | Sq Ft Price |
|---|---|---|---|---|
| 04/16/2025 04/16/25 | For Sale | $5,600,000 | +75.0% | $565 / Sq Ft |
| 02/01/2021 02/01/21 | Sold | $3,200,000 | -8.6% | $323 / Sq Ft |
| 12/19/2020 12/19/20 | Pending | -- | -- | -- |
| 10/26/2020 10/26/20 | For Sale | $3,500,000 | +9.4% | $353 / Sq Ft |
| 10/21/2020 10/21/20 | Off Market | $3,200,000 | -- | -- |
| 10/01/2020 10/01/20 | For Sale | $3,500,000 | -- | $353 / Sq Ft |
Deed History
| Date | Type | Sale Price | Title Company |
|---|---|---|---|
| Warranty Deed | -- | New Title Company Name | |
| Warranty Deed | $3,200,000 | Premier Title Agency | |
| Interfamily Deed Transfer | -- | Clear Title Agency Of Az | |
| Corporate Deed | $2,865,000 | Old Republic Title Agency | |
| Warranty Deed | $1,130,000 | Security Title Agency Inc | |
| Warranty Deed | $900,000 | Transnation Title | |
| Warranty Deed | $637,000 | Capital Title Agency Inc | |
| Interfamily Deed Transfer | -- | Grand Canyon Title Agency In | |
| Interfamily Deed Transfer | -- | Grand Canyon Title Agency In |
Mortgage History
| Date | Status | Loan Amount | Loan Type |
|---|---|---|---|
| Open | $1,625,400 | New Conventional | |
| Closed | $765,000 | New Conventional | |
| Previous Owner | $400,000 | Credit Line Revolving | |
| Previous Owner | $2,200,000 | Future Advance Clause Open End Mortgage | |
| Previous Owner | $1,520,000 | New Conventional | |
| Previous Owner | $3,100,000 | Construction | |
| Previous Owner | $1,130,719 | Purchase Money Mortgage | |
| Previous Owner | $630,000 | New Conventional | |
| Previous Owner | $595,000 | Unknown | |
| Previous Owner | $212,500 | Credit Line Revolving | |
| Previous Owner | $495,000 | Unknown | |
| Previous Owner | $490,820 | New Conventional | |
| Previous Owner | $364,000 | No Value Available |
Similar Homes in Paradise Valley, AZ
Source: Arizona Regional Multiple Listing Service (ARMLS)
MLS Number: 6852291
APN: 175-61-038
- 6718 E Caron Dr
- 6700 E Caron Dr
- 6748 E Berneil Ln
- 9128 N 70th St
- 7101 E Berneil Ln
- 7130 E Berneil Ln
- 9990 N Scottsdale Rd Unit 2042
- 9990 N Scottsdale Rd Unit 2020
- 9990 N Scottsdale Rd Unit 1006
- 9990 N Scottsdale Rd Unit 2049
- 9990 N Scottsdale Rd Unit 1048
- 7008 E Gold Dust Ave Unit 147
- 7008 E Gold Dust Ave Unit 136
- 7008 E Gold Dust Ave Unit 234
- 7008 E Gold Dust Ave Unit 236
- 6945 E Cochise Rd Unit 108
- 6885 E Cochise Rd Unit 219
- 6715 E Beryl Ave
- 9151 N Kober Rd
- 10444 N 69th St Unit 224
