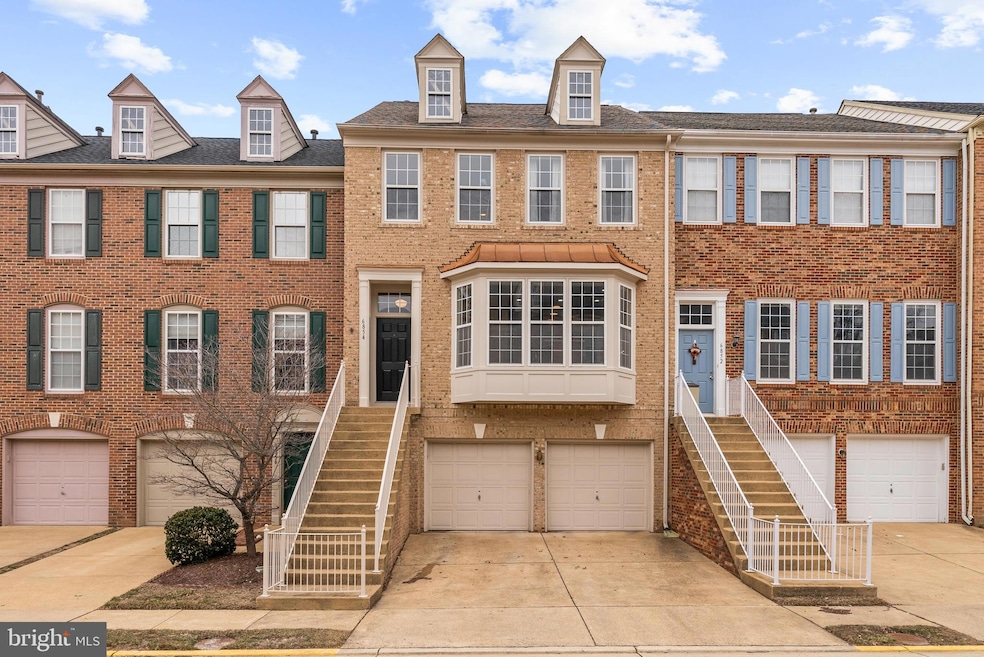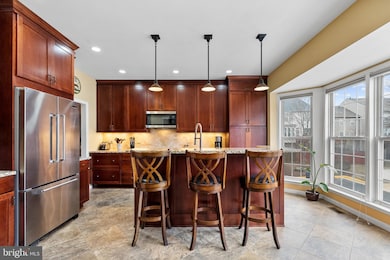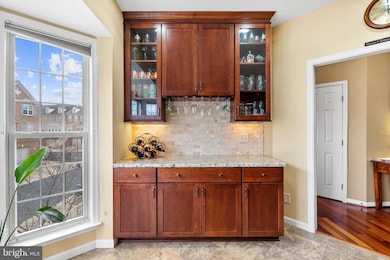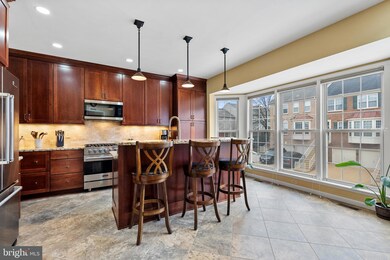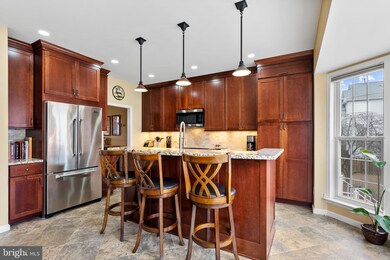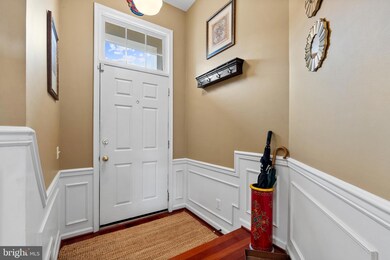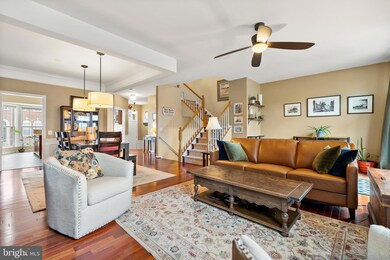
6854 Alicia Ct Alexandria, VA 22310
Highlights
- Gourmet Kitchen
- Colonial Architecture
- Wood Flooring
- Twain Middle School Rated A-
- Deck
- Tennis Courts
About This Home
As of March 2025Welcome to The Towns at Manchester Park. With over 2,500+ square feet of living space this Pulte built townhomes gourmet kitchen is a must-see with plenty of warm wood cabinets and lighter complimenting countertop, large kitchen island with breakfast bar, extra serving or coffee bar area, Viking appliances, soft closing drawers, oversized windows and much more. Dining room area is outfitted with two lights creating a cozy ambiance while maintaining its open floor plan to the living room and doors out to your deck for entertaining. Upstairs you find a generous-sized primary bedroom suite with vaulted ceiling, custom closet organizer, dual vanity, glass enclosed shower, soaker tub and separate water closet with shelving. Two additional bedrooms with full bathroom and side by side washer and dryer for ease of doing laundry on bedroom level. First level's recreation room has gas fireplace, plush carpet, full bathroom, storage closet, coat closet and access to your two car garage which is completely outfitted with tons of storage, racks, cabinets, small workshop area and epoxy floor. The recreation room door leads out to your patio, fenced in backyard that overlooks trees and access to the common space behind. Townhome is conveniently located within the community to community trails, tot lot, tennis court and ample extra guest parking! Current owners have lease with close-by Hayfield Farm Swim Club, where option to sublease memberships become available frequently. Close to Kingstowne Towne Center and shops, Amazon Fresh, Hilltop Village Center with Wegmans, Springfield Mall, metro and multiple military installations. Don't miss this lifestyle! Pre offer inspections welcomed.
Last Agent to Sell the Property
TTR Sotheby's International Realty License #0225194203

Last Buyer's Agent
Berkshire Hathaway HomeServices PenFed Realty License #0225213507

Townhouse Details
Home Type
- Townhome
Est. Annual Taxes
- $8,635
Year Built
- Built in 1998
Lot Details
- 2,076 Sq Ft Lot
- Backs To Open Common Area
- Property is Fully Fenced
- Property is in excellent condition
HOA Fees
- $128 Monthly HOA Fees
Parking
- 2 Car Attached Garage
- Front Facing Garage
Home Design
- Colonial Architecture
- Transitional Architecture
- Slab Foundation
- Brick Front
Interior Spaces
- 2,558 Sq Ft Home
- Property has 3 Levels
- Crown Molding
- Recessed Lighting
- Gas Fireplace
- Combination Dining and Living Room
- Wood Flooring
- Laundry on upper level
Kitchen
- Gourmet Kitchen
- Kitchen Island
Bedrooms and Bathrooms
- 3 Bedrooms
- En-Suite Bathroom
- Walk-In Closet
Finished Basement
- Walk-Out Basement
- Interior and Exterior Basement Entry
- Garage Access
Accessible Home Design
- More Than Two Accessible Exits
Outdoor Features
- Deck
- Patio
Utilities
- Forced Air Heating and Cooling System
- Cooling System Utilizes Natural Gas
- Natural Gas Water Heater
Listing and Financial Details
- Tax Lot 85
- Assessor Parcel Number 0911 24 0085
Community Details
Overview
- The Townes At Manchester HOA
- Built by Pulte
- Townes At Manchester Park Subdivision
- Property Manager
Recreation
- Tennis Courts
- Community Playground
- Jogging Path
Map
Home Values in the Area
Average Home Value in this Area
Property History
| Date | Event | Price | Change | Sq Ft Price |
|---|---|---|---|---|
| 03/26/2025 03/26/25 | Sold | $835,000 | +2.5% | $326 / Sq Ft |
| 02/20/2025 02/20/25 | For Sale | $815,000 | +40.5% | $319 / Sq Ft |
| 07/07/2015 07/07/15 | Sold | $580,000 | 0.0% | $235 / Sq Ft |
| 05/19/2015 05/19/15 | Pending | -- | -- | -- |
| 05/14/2015 05/14/15 | For Sale | $580,000 | -- | $235 / Sq Ft |
Tax History
| Year | Tax Paid | Tax Assessment Tax Assessment Total Assessment is a certain percentage of the fair market value that is determined by local assessors to be the total taxable value of land and additions on the property. | Land | Improvement |
|---|---|---|---|---|
| 2024 | $8,634 | $745,300 | $225,000 | $520,300 |
| 2023 | $8,456 | $749,340 | $225,000 | $524,340 |
| 2022 | $7,665 | $670,280 | $205,000 | $465,280 |
| 2021 | $7,121 | $606,800 | $175,000 | $431,800 |
| 2020 | $7,090 | $599,040 | $175,000 | $424,040 |
| 2019 | $6,667 | $563,300 | $165,000 | $398,300 |
| 2018 | $6,596 | $557,360 | $163,000 | $394,360 |
| 2017 | $6,346 | $546,630 | $160,000 | $386,630 |
| 2016 | $6,333 | $546,630 | $160,000 | $386,630 |
| 2015 | $6,100 | $546,630 | $160,000 | $386,630 |
| 2014 | $6,087 | $546,630 | $160,000 | $386,630 |
Mortgage History
| Date | Status | Loan Amount | Loan Type |
|---|---|---|---|
| Open | $585,000 | VA | |
| Closed | $585,000 | VA | |
| Previous Owner | $533,474 | No Value Available | |
| Previous Owner | $559,265 | VA | |
| Previous Owner | $50,000 | Stand Alone Second | |
| Previous Owner | $311,900 | New Conventional | |
| Previous Owner | $209,000 | No Value Available |
Deed History
| Date | Type | Sale Price | Title Company |
|---|---|---|---|
| Deed | $853,053 | Chicago Title | |
| Deed | $853,053 | Chicago Title | |
| Warranty Deed | -- | Amrock | |
| Warranty Deed | -- | Amrock | |
| Warranty Deed | -- | None Available | |
| Warranty Deed | $580,000 | -- | |
| Deed | $389,900 | -- | |
| Deed | $389,900 | -- | |
| Deed | $220,000 | -- |
Similar Homes in Alexandria, VA
Source: Bright MLS
MLS Number: VAFX2222312
APN: 0911-24-0085
- 6102 Manchester Park Cir
- 6804 Signature Cir
- 6748 Applemint Ln
- 6082 Essex House Square Unit A
- 6036 Alexander Ave
- 6016 Lands End Ln
- 6929B Mary Caroline Cir
- 6204 William Edgar Dr
- 6905 Victoria Dr Unit A
- 6908 Victoria Dr Unit J
- 6118A Essex House Square
- 6901 Victoria Dr Unit I
- 6913 Victoria Dr
- 6236 Summit Point Ct
- 6608 Schurtz St
- 6008 Ellesmere Ct Unit 17B
- 6625 Frost Lake Ln
- 6016C Curtier Dr Unit C
- 6001 Mersey Oaks Way Unit 6A
- 6035D Curtier Dr
