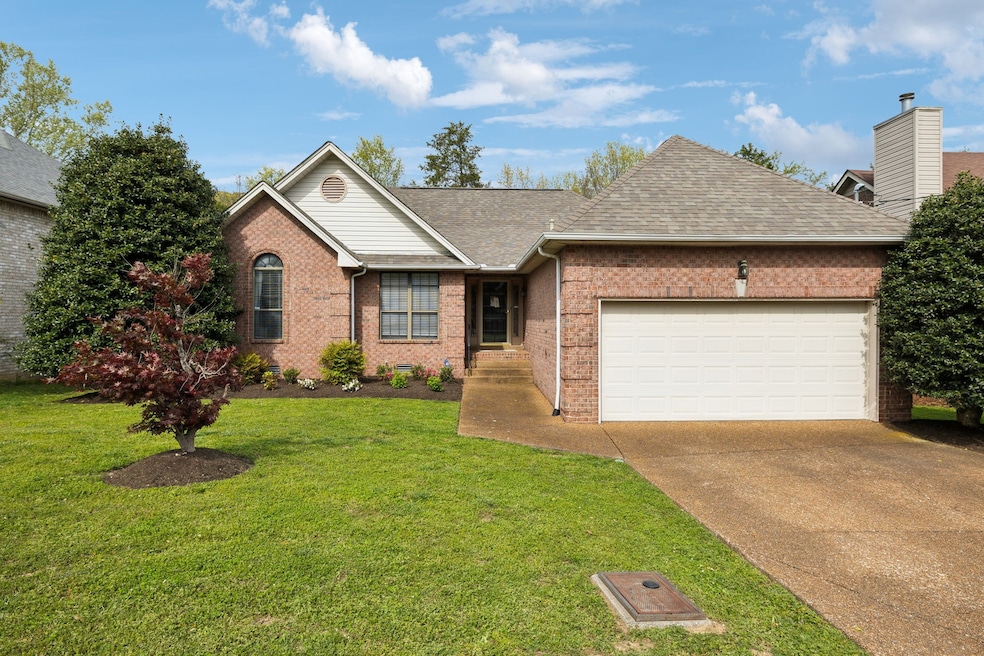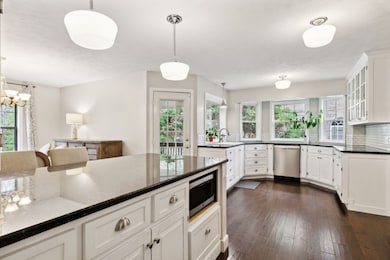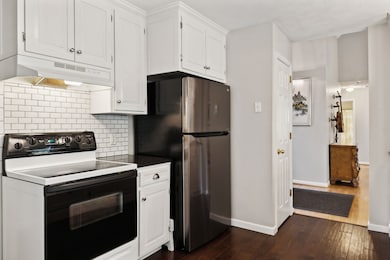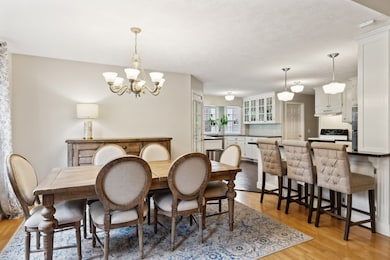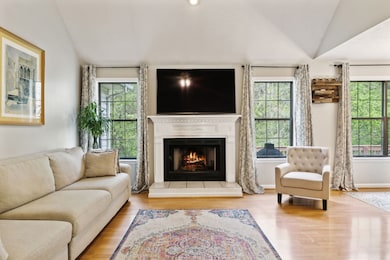
6856 Sunnywood Dr Nashville, TN 37211
Oak Highlands NeighborhoodEstimated payment $2,549/month
Highlights
- Deck
- Porch
- Walk-In Closet
- Wooded Lot
- 2 Car Attached Garage
- Cooling Available
About This Home
Open Saturday and Sunday, April 26-27 from 2-4. Nestled on a premium lot with a peaceful stream flowing just beyond the backyard, this ONE STORY contemporary home offers a rare combination of comfort, character, and natural beauty. With three sides of brick, this well-maintained property features vaulted ceilings in the gathering room and second bedroom, creating an open and airy feel throughout. The sun-drenched kitchen has a unique layout with expansive countertop space, including a separate peninsula area and flows into a dedicated dining space—ideal for casual dinners or hosting at the holidays. The living area includes a gas fireplace and durable laminate floors. The primary suite features a tray ceiling and a spacious en-suite bath with tall ceilings. A large deck with a covered section invites you to enjoy the private, park-like setting—perfect for relaxing mornings or evening gatherings by the creek. Additional highlights include a thoughtful floor plan that supports everyday comfort and entertainment alike. Located in a vibrant Nashville suburb, this home offers a peaceful retreat with convenient access to shopping, dining, parks, and commuter routes. Whether you’re seeking a personal sanctuary, your first home, or a long-term investment, 6856 Sunnywood Drive offers value, space, and a beautiful natural setting—all at an attainable price point in a fast-growing market. Convenient to Downtown Nolensville, Cool Springs and Nashville. The Mill Creek Greenway is just a few streets over. First showing April 26.
Listing Agent
Keller Williams Realty Nashville/Franklin Brokerage Phone: 6154966232 License #377749

Co-Listing Agent
Keller Williams Realty Nashville/Franklin Brokerage Phone: 6154966232 License #265027
Home Details
Home Type
- Single Family
Est. Annual Taxes
- $1,939
Year Built
- Built in 1999
Lot Details
- 7,405 Sq Ft Lot
- Lot Dimensions are 63 x 120
- Wooded Lot
HOA Fees
- $19 Monthly HOA Fees
Parking
- 2 Car Attached Garage
Home Design
- Brick Exterior Construction
- Asphalt Roof
Interior Spaces
- 1,474 Sq Ft Home
- Property has 1 Level
- Ceiling Fan
- Gas Fireplace
- Laminate Flooring
- Crawl Space
Kitchen
- Microwave
- Dishwasher
- Disposal
Bedrooms and Bathrooms
- 3 Main Level Bedrooms
- Walk-In Closet
- 2 Full Bathrooms
Home Security
- Home Security System
- Fire and Smoke Detector
Outdoor Features
- Deck
- Porch
Schools
- May Werthan Shayne Elementary School
- William Henry Oliver Middle School
- John Overton Comp High School
Utilities
- Cooling Available
- Heating System Uses Natural Gas
- Cable TV Available
Listing and Financial Details
- Assessor Parcel Number 181010A02200CO
Community Details
Overview
- Sugar Valley Subdivision
Recreation
- Trails
Map
Home Values in the Area
Average Home Value in this Area
Tax History
| Year | Tax Paid | Tax Assessment Tax Assessment Total Assessment is a certain percentage of the fair market value that is determined by local assessors to be the total taxable value of land and additions on the property. | Land | Improvement |
|---|---|---|---|---|
| 2024 | $1,939 | $66,350 | $17,500 | $48,850 |
| 2023 | $1,939 | $66,350 | $17,500 | $48,850 |
| 2022 | $2,513 | $66,350 | $17,500 | $48,850 |
| 2021 | $1,959 | $66,350 | $17,500 | $48,850 |
| 2020 | $1,970 | $52,000 | $13,750 | $38,250 |
| 2019 | $1,433 | $52,000 | $13,750 | $38,250 |
Property History
| Date | Event | Price | Change | Sq Ft Price |
|---|---|---|---|---|
| 04/26/2025 04/26/25 | For Sale | $425,000 | +41.7% | $288 / Sq Ft |
| 03/07/2021 03/07/21 | Pending | -- | -- | -- |
| 03/05/2021 03/05/21 | For Sale | $299,900 | +6.2% | $200 / Sq Ft |
| 08/14/2018 08/14/18 | Sold | $282,500 | +21.5% | $189 / Sq Ft |
| 01/02/2018 01/02/18 | Off Market | $232,500 | -- | -- |
| 11/04/2017 11/04/17 | Price Changed | $2,500 | 0.0% | $2 / Sq Ft |
| 11/04/2017 11/04/17 | For Sale | $2,500 | -98.9% | $2 / Sq Ft |
| 10/29/2017 10/29/17 | Off Market | $232,500 | -- | -- |
| 09/07/2017 09/07/17 | Price Changed | $2,600 | -7.1% | $2 / Sq Ft |
| 08/29/2017 08/29/17 | For Sale | $2,800 | -98.8% | $2 / Sq Ft |
| 05/28/2015 05/28/15 | Sold | $232,500 | -- | $160 / Sq Ft |
Deed History
| Date | Type | Sale Price | Title Company |
|---|---|---|---|
| Warranty Deed | $282,500 | Chapman & Rosenthal Title In | |
| Warranty Deed | $232,500 | Stewart Title Company | |
| Warranty Deed | $150,000 | None Available | |
| Warranty Deed | $170,200 | -- | |
| Warranty Deed | $148,600 | -- |
Mortgage History
| Date | Status | Loan Amount | Loan Type |
|---|---|---|---|
| Open | $221,000 | New Conventional | |
| Closed | $220,000 | New Conventional | |
| Previous Owner | $228,288 | FHA | |
| Previous Owner | $120,000 | New Conventional | |
| Previous Owner | $167,570 | FHA | |
| Previous Owner | $131,200 | Unknown | |
| Previous Owner | $148,667 | FHA | |
| Previous Owner | $147,797 | FHA |
Similar Homes in the area
Source: Realtracs
MLS Number: 2820700
APN: 181-01-0A-022-00
- 6861 Sunnywood Dr
- 7228 Sugarloaf Dr
- 3126 Fyffe Ln
- 6636 Sugar Valley Dr
- 8605 Peckham Ln Unit 9
- 8601 Peckham Ln Unit P12
- 8601 Peckham Ln Unit 11
- 712 Sugar Mill Trail
- 8121 Lenox Creekside Dr Unit 3
- 644 Sugar Mill Dr
- 8211 Lenox Creekside Dr Unit 12
- 2901 Stone Ln
- 8202 Lenox Creekside Dr
- 8224 Lenox Creekside Dr
- 2624 Avery Park Dr
- 8222 Lenox Creekside Dr
- 8501 Burnham Ln Unit 7
- 8431 Callabee Way Unit 4
- 4350 Barnes Cove Dr
- 1429 Alteras Cir
