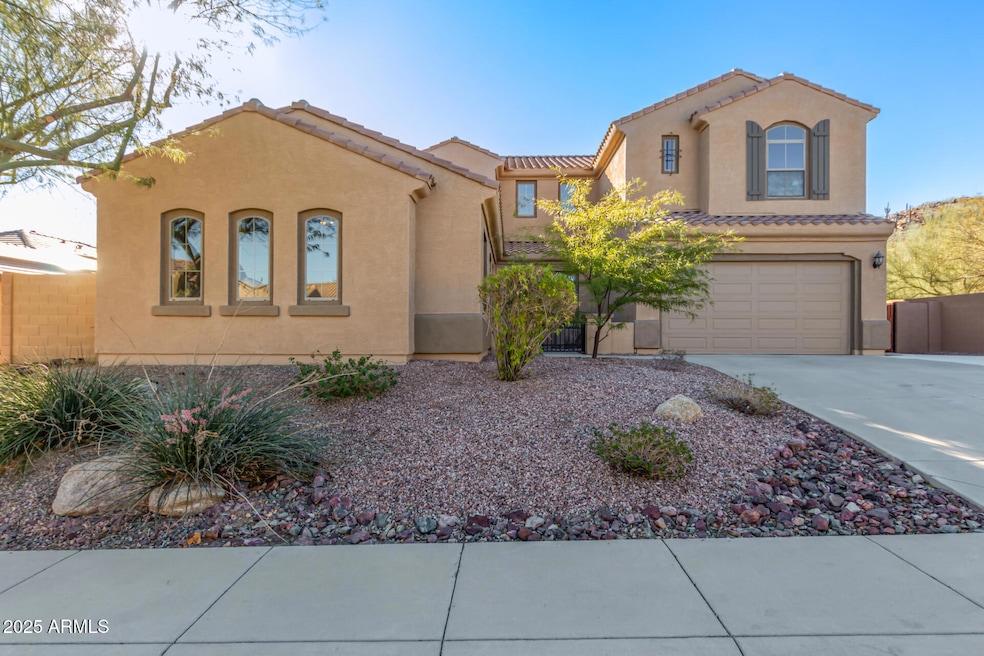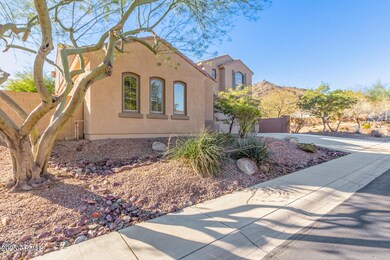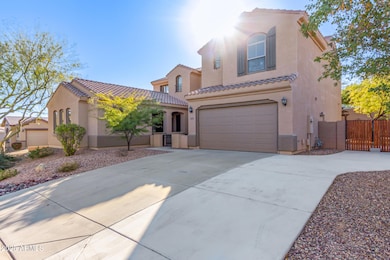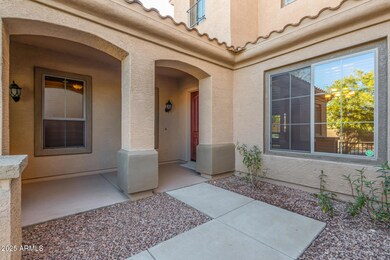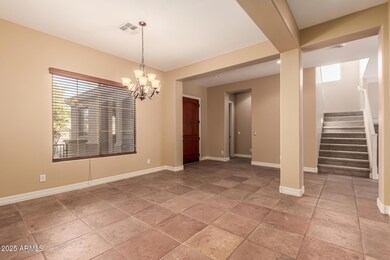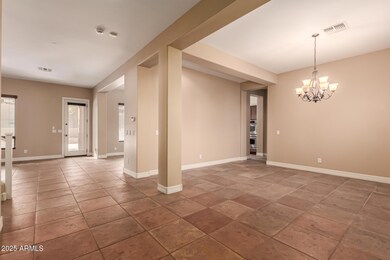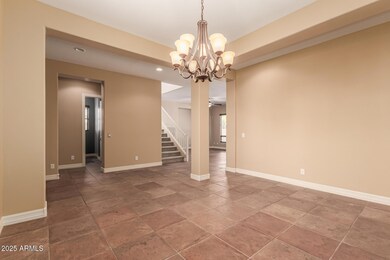
6857 W Juana Dr Peoria, AZ 85383
Mesquite NeighborhoodEstimated payment $5,027/month
Highlights
- Heated Spa
- RV Gated
- Granite Countertops
- Copper Creek Elementary School Rated A
- Mountain View
- Eat-In Kitchen
About This Home
Stunning mountain views on secluded street! Ideal floor plan accommodates today's needs & lifestyle with well-designed useable space! Spacious layout features 4 large bedrooms (including one downstairs), each with walk-in closet. Delightful courtyard invites you into this well-appointed home with open kitchen featuring double ovens, gas cooktop, granite countertops & upgraded maple cabinetry. Elegant formal dining & family room with fireplace make for ideal entertaining. Owner's suite boasts mountain views & two large walk-in closets. Enjoy upstairs built-in library & dual built-in desks, ideal for students or working at home. Upstairs laundry makes life easier too! Backyard oasis with travertine decking, gas fire pit, pool, spa & waterfall on oversized lot. RV gate, extra concrete pad, 3-car tandem over-height garage with built-in storage, workbench & side service door. Need a secluded office, workout room or extra bedroom? Separate air-conditioned casita with private entrance makes this a one-of-a-kind in Sonoran Mountain Ranch!
Home Details
Home Type
- Single Family
Est. Annual Taxes
- $3,525
Year Built
- Built in 2005
Lot Details
- 0.25 Acre Lot
- Desert faces the front and back of the property
- Block Wall Fence
- Front and Back Yard Sprinklers
- Sprinklers on Timer
HOA Fees
- $45 Monthly HOA Fees
Parking
- 3 Car Garage
- Garage ceiling height seven feet or more
- Tandem Parking
- RV Gated
Home Design
- Wood Frame Construction
- Tile Roof
- Stucco
Interior Spaces
- 3,708 Sq Ft Home
- 2-Story Property
- Ceiling height of 9 feet or more
- Ceiling Fan
- Gas Fireplace
- Double Pane Windows
- Mountain Views
- Security System Owned
Kitchen
- Eat-In Kitchen
- Gas Cooktop
- Built-In Microwave
- Kitchen Island
- Granite Countertops
Flooring
- Carpet
- Tile
Bedrooms and Bathrooms
- 4 Bedrooms
- Primary Bathroom is a Full Bathroom
- 3.5 Bathrooms
- Dual Vanity Sinks in Primary Bathroom
- Bathtub With Separate Shower Stall
Pool
- Heated Spa
- Private Pool
- Above Ground Spa
- Pool Pump
Outdoor Features
- Fire Pit
- Outdoor Storage
Schools
- Copper Creek Elementary School
- Hillcrest Middle School
- Sandra Day O'connor High School
Utilities
- Cooling Available
- Zoned Heating
- Heating System Uses Natural Gas
- High Speed Internet
- Cable TV Available
Listing and Financial Details
- Tax Lot 25
- Assessor Parcel Number 201-37-358
Community Details
Overview
- Association fees include ground maintenance
- Aam Association, Phone Number (602) 957-9191
- Built by Element Homes
- Sonoran Mountain Ranch Parcel 10 Subdivision
Recreation
- Community Playground
- Bike Trail
Map
Home Values in the Area
Average Home Value in this Area
Tax History
| Year | Tax Paid | Tax Assessment Tax Assessment Total Assessment is a certain percentage of the fair market value that is determined by local assessors to be the total taxable value of land and additions on the property. | Land | Improvement |
|---|---|---|---|---|
| 2025 | $3,525 | $42,820 | -- | -- |
| 2024 | $3,458 | $40,781 | -- | -- |
| 2023 | $3,458 | $59,460 | $11,890 | $47,570 |
| 2022 | $3,320 | $45,000 | $9,000 | $36,000 |
| 2021 | $3,450 | $42,020 | $8,400 | $33,620 |
| 2020 | $3,393 | $36,920 | $7,380 | $29,540 |
| 2019 | $3,295 | $35,800 | $7,160 | $28,640 |
| 2018 | $3,160 | $35,470 | $7,090 | $28,380 |
| 2017 | $3,052 | $33,950 | $6,790 | $27,160 |
| 2016 | $2,874 | $33,150 | $6,630 | $26,520 |
| 2015 | $2,648 | $33,930 | $6,780 | $27,150 |
Property History
| Date | Event | Price | Change | Sq Ft Price |
|---|---|---|---|---|
| 04/11/2025 04/11/25 | Price Changed | $840,000 | -1.8% | $227 / Sq Ft |
| 01/11/2025 01/11/25 | For Sale | $855,000 | +116.5% | $231 / Sq Ft |
| 10/20/2014 10/20/14 | Sold | $394,900 | -1.0% | $106 / Sq Ft |
| 08/05/2014 08/05/14 | For Sale | $399,050 | -- | $108 / Sq Ft |
Deed History
| Date | Type | Sale Price | Title Company |
|---|---|---|---|
| Warranty Deed | $394,900 | Empire West Title Agency | |
| Interfamily Deed Transfer | -- | Security Title Agency | |
| Warranty Deed | $235,000 | Security Title Agency | |
| Trustee Deed | $253,100 | None Available | |
| Warranty Deed | $488,839 | First American Title Ins Co | |
| Warranty Deed | -- | First American Title Ins Co |
Mortgage History
| Date | Status | Loan Amount | Loan Type |
|---|---|---|---|
| Closed | -- | No Value Available | |
| Open | $367,650 | New Conventional | |
| Closed | $375,155 | New Conventional | |
| Previous Owner | $210,000 | Purchase Money Mortgage | |
| Previous Owner | $144,300 | Credit Line Revolving | |
| Previous Owner | $539,600 | Unknown | |
| Previous Owner | $529,000 | Fannie Mae Freddie Mac | |
| Previous Owner | $415,248 | New Conventional | |
| Closed | $103,812 | No Value Available |
Similar Homes in Peoria, AZ
Source: Arizona Regional Multiple Listing Service (ARMLS)
MLS Number: 6803508
APN: 201-37-358
- 28834 N 68th Ave
- 28826 N 67th Dr
- 28689 N 67th Dr
- 29031 N 69th Dr
- 29051 N 69th Ave
- 6616 W Side Canyon Trail
- 28917 N 66th Ave
- 6796 W Evergreen Terrace
- 29188 N 70th Ave
- 6528 W Brookhart Way
- 29374 N 68th Ln
- 6509 W Hunter Ct
- 6515 W Copper Springs Rd
- 29247 N 70th Ave
- 29331 N 67th Dr
- 6516 W Madre Del Oro Dr
- 6603 W Via Dona Rd
- 6618 W Red Fox Rd
- 29216 N 71st Dr
- 6981 W Mayberry Trail
