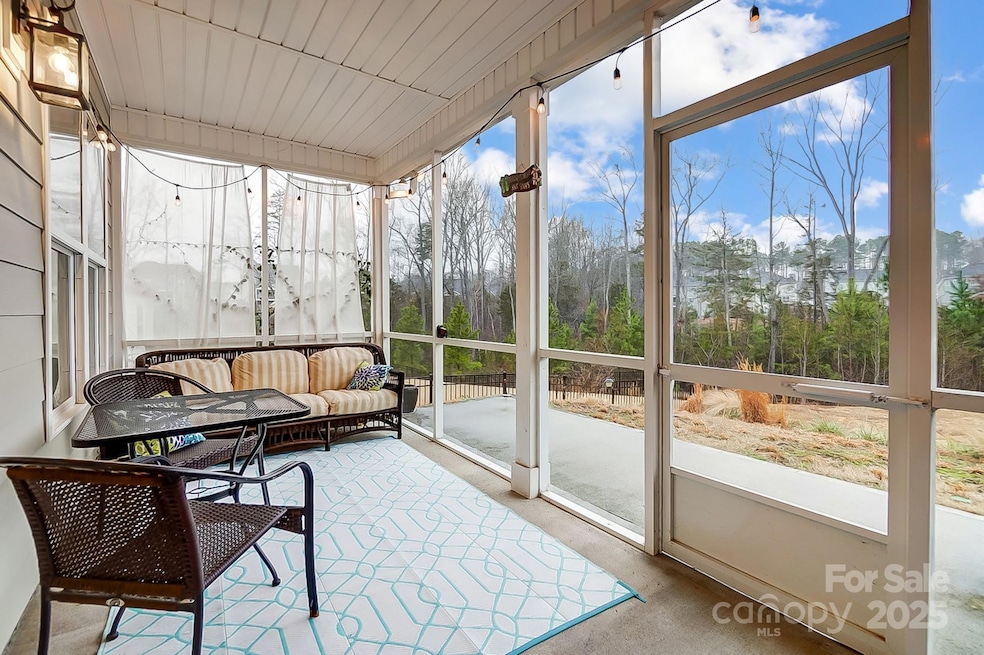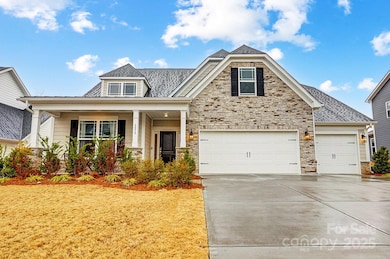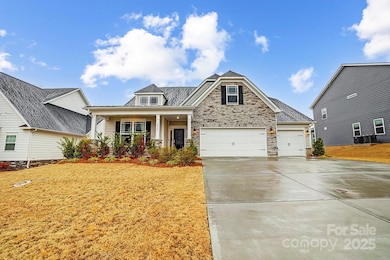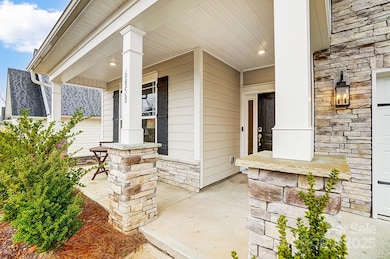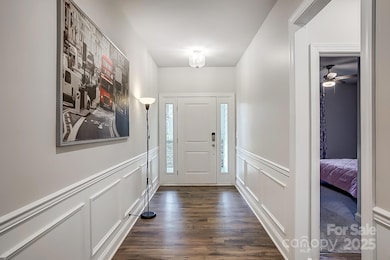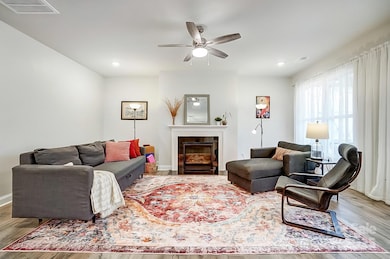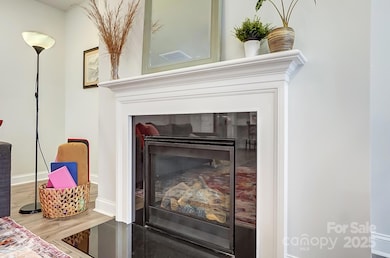
6858 Hunts Mesa Dr Fort Mill, SC 29707
Indian Land NeighborhoodEstimated payment $4,415/month
Highlights
- Water Views
- Open Floorplan
- Private Lot
- Harrisburg Elementary School Rated A-
- Clubhouse
- Mud Room
About This Home
This enchanting 1.5 story home offers gracious style and flexible space w/ a stunning chef's kitchen, showcasing a dream island with quartz counters & apron sink centered at the heart of the main living area. Be certain to explore the walk in pantry for all your storage needs. Lending to convenient living is the dining room overlooking the natural area behind the home. Your private oasis awaits in the primary suite & luxury bathroom, highlights include a multi-person plus sized tile surround shower, elevated dual sinks and elegant fixtures. Also on the main floor are graciously sized Bedrooms 2 & 3 which share a bathroom and there is still a powder room for guests! Spacious Laundry on the Main level & a drop zone (the dream of many). Second primary & living quarters upstairs including Bedroom 4 with full bath, a very generously sized Bonus room & additional Storage. Enjoy the screened porch which expands your living space outdoors. The 3 car garage leaves no dream unmet.
Listing Agent
EXP Realty LLC Mooresville Brokerage Email: robin@soldinthecarolinas.com License #284187

Home Details
Home Type
- Single Family
Est. Annual Taxes
- $3,849
Year Built
- Built in 2022
HOA Fees
- $83 Monthly HOA Fees
Parking
- 3 Car Attached Garage
- Front Facing Garage
- Garage Door Opener
- Driveway
Home Design
- Slab Foundation
- Hardboard
Interior Spaces
- 1.5-Story Property
- Open Floorplan
- Window Treatments
- Mud Room
- Entrance Foyer
- Great Room with Fireplace
- Screened Porch
- Water Views
- Laundry Room
Kitchen
- Dishwasher
- Kitchen Island
Flooring
- Tile
- Vinyl
Bedrooms and Bathrooms
- Split Bedroom Floorplan
- Walk-In Closet
Schools
- Harrisburg Elementary School
- Indian Land Middle School
- Indian Land High School
Additional Features
- Private Lot
- Separate Entry Quarters
- Central Heating and Cooling System
Listing and Financial Details
- Assessor Parcel Number 0003L-0C-119.00
Community Details
Overview
- The Traditions At Covington Subdivision, Clover Floorplan
- Mandatory home owners association
Amenities
- Clubhouse
Recreation
- Community Playground
Map
Home Values in the Area
Average Home Value in this Area
Tax History
| Year | Tax Paid | Tax Assessment Tax Assessment Total Assessment is a certain percentage of the fair market value that is determined by local assessors to be the total taxable value of land and additions on the property. | Land | Improvement |
|---|---|---|---|---|
| 2024 | $3,849 | $23,808 | $4,000 | $19,808 |
| 2023 | $3,849 | $23,808 | $4,000 | $19,808 |
| 2022 | $1,484 | $4,500 | $4,500 | $0 |
Property History
| Date | Event | Price | Change | Sq Ft Price |
|---|---|---|---|---|
| 03/13/2025 03/13/25 | Price Changed | $720,000 | -0.7% | $234 / Sq Ft |
| 02/13/2025 02/13/25 | For Sale | $725,000 | -- | $235 / Sq Ft |
Deed History
| Date | Type | Sale Price | Title Company |
|---|---|---|---|
| Special Warranty Deed | $590,000 | -- |
Mortgage History
| Date | Status | Loan Amount | Loan Type |
|---|---|---|---|
| Open | $560,500 | New Conventional | |
| Closed | $560,500 | No Value Available |
Similar Homes in Fort Mill, SC
Source: Canopy MLS (Canopy Realtor® Association)
MLS Number: 4222189
APN: 0003L-0C-119.00
- 2296 Idol Rock Dr
- 5476 Haystack Ave
- 8310 Sandstone Crest Ln
- 8429 Golden Stone Ln
- 7133 Sumters Camp Trail
- 10843 Caroline Acres Rd
- 7157 Sumters Camp Trail
- 7206 Sumters Camp Trail
- 12404 McAllister Park Dr
- 26243 Camden Woods Dr
- 16718 Dolcetto Way
- 15011 Balenie Trace Ln
- 14818 Hawick Manor Ln
- 12421 Fiorentina St
- 15002 Strathmoor Dr
- 17137 Red Feather Dr Unit 17137
- 17135 Red Feather Dr Unit 17135
- 17143 Red Feather Dr Unit 17143
- 11757 Ridgeway Park Dr Unit 11757
- 16312 Redstone Mountain Ln Unit 16312
