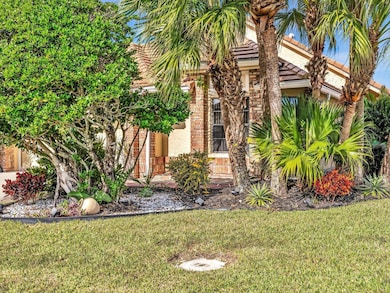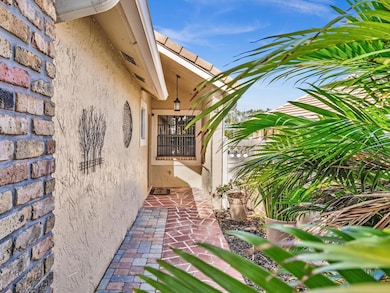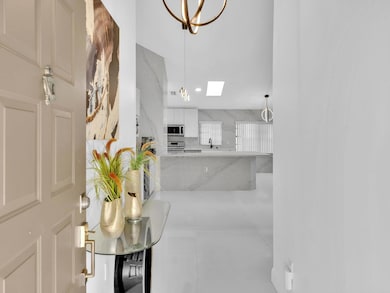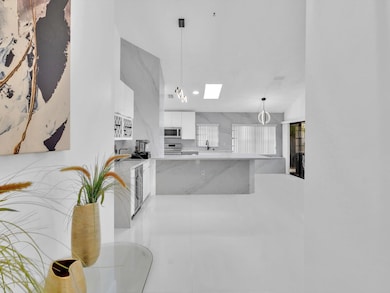
6859 Bitterbush Place Boynton Beach, FL 33472
Aberdeen NeighborhoodEstimated payment $3,493/month
Highlights
- Lake Front
- Golf Course Community
- Private Membership Available
- Crystal Lakes Elementary School Rated A-
- Heated Pool
- Clubhouse
About This Home
Completely renovated modern home in sought out Aberdeen Country Club. Move-in ready with NEW ROOF, 3 full baths beautifully re-done! Gorgeous kitchen with wet bar. Quartz countertops not to mention tile up to the ceiling. Stunning floors all through the house. New pool pump, retractable screens on patio and in front of garage door. Just a stunning home! Come see for yourself! Experience Aberdeen lifestyle to the fullest!Enjoy access to the golf course, tennis and pickleball courts, bocce ball courts, 3 restaurants, resort style pool and an array of activities that cater to diverse interests. Countless social events! Mandatory membership country club. location in Boynton Beach!
Home Details
Home Type
- Single Family
Est. Annual Taxes
- $4,729
Year Built
- Built in 1988
Lot Details
- 5,606 Sq Ft Lot
- Lake Front
HOA Fees
- $481 Monthly HOA Fees
Parking
- 2 Car Attached Garage
Property Views
- Lake
- Pool
Home Design
- Spanish Tile Roof
- Tile Roof
Interior Spaces
- 1,728 Sq Ft Home
- 1-Story Property
- Bar
- Vaulted Ceiling
- Ceiling Fan
- Blinds
- Entrance Foyer
- Combination Dining and Living Room
- Screened Porch
- Tile Flooring
Kitchen
- Breakfast Area or Nook
- Electric Range
- Microwave
- Dishwasher
- Disposal
Bedrooms and Bathrooms
- 3 Bedrooms
- Split Bedroom Floorplan
- Walk-In Closet
- 3 Full Bathrooms
- Dual Sinks
- Roman Tub
- Separate Shower in Primary Bathroom
Laundry
- Laundry Room
- Dryer
- Washer
Outdoor Features
- Heated Pool
- Patio
Schools
- Crystal Lakes Elementary School
- Christa Mcauliffe Middle School
- Park Vista Community High School
Utilities
- Central Heating and Cooling System
- Electric Water Heater
- Cable TV Available
Listing and Financial Details
- Assessor Parcel Number 00424515040030070
- Seller Considering Concessions
Community Details
Overview
- Association fees include common areas, cable TV, ground maintenance, pest control, trash, internet
- Private Membership Available
- Aberdeen /Cambridge Subdivision
Amenities
- Clubhouse
- Game Room
- Community Library
- Community Wi-Fi
Recreation
- Golf Course Community
- Tennis Courts
- Pickleball Courts
- Bocce Ball Court
- Community Pool
- Community Spa
- Putting Green
Security
- Security Guard
- Resident Manager or Management On Site
Map
Home Values in the Area
Average Home Value in this Area
Tax History
| Year | Tax Paid | Tax Assessment Tax Assessment Total Assessment is a certain percentage of the fair market value that is determined by local assessors to be the total taxable value of land and additions on the property. | Land | Improvement |
|---|---|---|---|---|
| 2024 | $4,729 | $263,094 | -- | -- |
| 2023 | $5,598 | $300,116 | $158,600 | $178,416 |
| 2022 | $5,021 | $272,833 | $0 | $0 |
| 2021 | $2,428 | $161,017 | $40,535 | $120,482 |
| 2020 | $1,788 | $79,587 | $0 | $79,587 |
| 2019 | $1,754 | $76,571 | $0 | $76,571 |
| 2018 | $2,590 | $127,605 | $0 | $127,605 |
| 2017 | $2,431 | $118,129 | $0 | $0 |
| 2016 | $2,432 | $113,307 | $0 | $0 |
| 2015 | $2,386 | $103,006 | $0 | $0 |
| 2014 | $2,239 | $93,642 | $0 | $0 |
Property History
| Date | Event | Price | Change | Sq Ft Price |
|---|---|---|---|---|
| 02/17/2025 02/17/25 | Price Changed | $469,000 | -3.3% | $271 / Sq Ft |
| 12/08/2024 12/08/24 | For Sale | $485,000 | +131.0% | $281 / Sq Ft |
| 04/23/2021 04/23/21 | Sold | $210,000 | -9.9% | $122 / Sq Ft |
| 03/24/2021 03/24/21 | Pending | -- | -- | -- |
| 03/04/2021 03/04/21 | For Sale | $233,000 | -- | $135 / Sq Ft |
Deed History
| Date | Type | Sale Price | Title Company |
|---|---|---|---|
| Warranty Deed | $210,000 | Galaxy Title & Escrow Llc | |
| Interfamily Deed Transfer | -- | Attorney | |
| Warranty Deed | $144,500 | Cambridge Title Inc | |
| Interfamily Deed Transfer | -- | None Available | |
| Special Warranty Deed | $100,000 | Watson Title Ins Agency Inc | |
| Trustee Deed | -- | None Available | |
| Warranty Deed | $347,200 | Sunbelt Title Agency | |
| Warranty Deed | $200,000 | -- |
Mortgage History
| Date | Status | Loan Amount | Loan Type |
|---|---|---|---|
| Previous Owner | $144,500 | Seller Take Back | |
| Previous Owner | $12,175 | Unknown | |
| Previous Owner | $69,440 | Stand Alone Second | |
| Previous Owner | $277,760 | Fannie Mae Freddie Mac | |
| Previous Owner | $22,500 | New Conventional |
Similar Homes in Boynton Beach, FL
Source: BeachesMLS
MLS Number: R11044241
APN: 00-42-45-15-04-003-0070
- 6803 Bitterbush Place
- 6892 Bitterbush Place
- 6964 Bitterbush Place
- 8041 Aberdeen Dr Unit 202
- 8071 Popash Ct
- 8049 Aberdeen Dr Unit 201
- 8049 Aberdeen Dr Unit 101
- 8057 Aberdeen Dr Unit 102
- 8065 Aberdeen Dr Unit 102
- 8018 Aberdeen Dr Unit 202
- 8073 Aberdeen Dr Unit 102
- 6897 Swansea Ln
- 8050 Aberdeen Dr Unit 101
- 8082 Aberdeen Dr Unit 101
- 7206 Le Chalet Blvd
- 7043 Peninsula Ct
- 7061 Peninsula Ct
- 7759 Northtree Way
- 8320 Waterline Dr Unit 202
- 7739 Grovewood Dr






