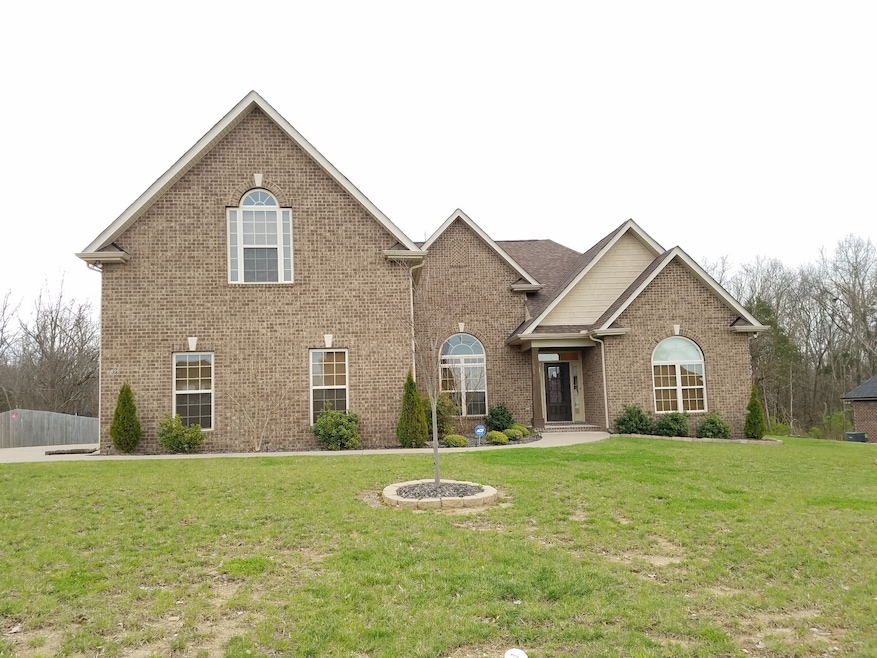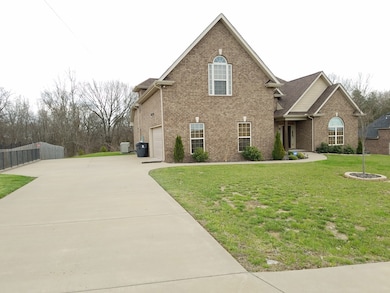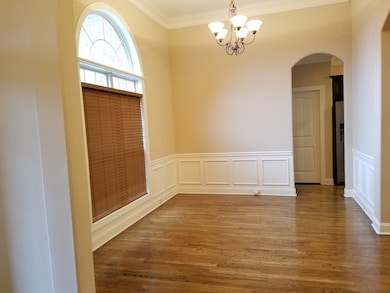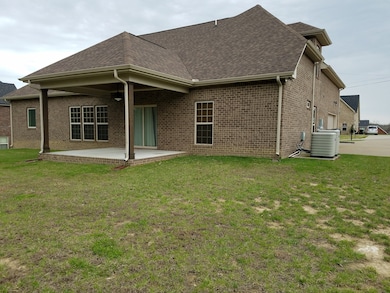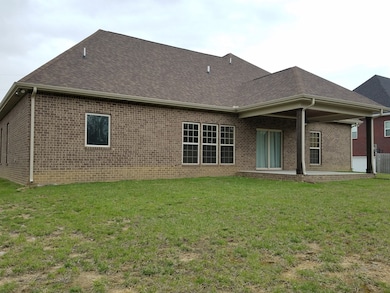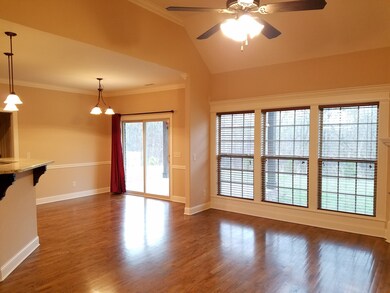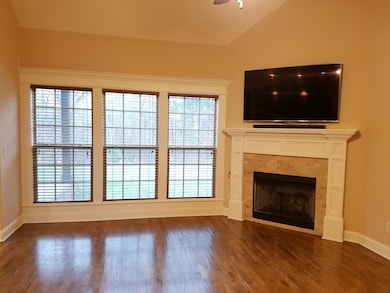6859 Buffalo Dr La Vergne, TN 37086
Highlights
- Cooling Available
- Tile Flooring
- Ceiling Fan
- Patio
- Central Heating
- 2 Car Garage
About This Home
Gorgeous all brick home/ open floor plan and 3 bedrooms on main level and 1 upstairs. Large master suite with sitting area and double vanity. Huge bonus room upstairs next to the 4th bedroom and 3rd full bath. Granite counter tops and hardwood floors in Living area. Currently occupied, but available to show (appointment only)
Listing Agent
Middle Tennessee Realty Group, Inc. Brokerage Phone: 6156362187 License # 264741
Co-Listing Agent
Middle Tennessee Realty Group, Inc. Brokerage Phone: 6156362187 License #228670
Home Details
Home Type
- Single Family
Est. Annual Taxes
- $3,006
Year Built
- Built in 2014
HOA Fees
- $33 Monthly HOA Fees
Parking
- 2 Car Garage
Home Design
- Brick Exterior Construction
- Shingle Roof
- Stone Siding
Interior Spaces
- 2,903 Sq Ft Home
- Property has 2 Levels
- Furnished or left unfurnished upon request
- Ceiling Fan
- Living Room with Fireplace
- Fire and Smoke Detector
Kitchen
- Oven or Range
- Microwave
- Ice Maker
- Dishwasher
- Disposal
Flooring
- Carpet
- Tile
Bedrooms and Bathrooms
- 4 Bedrooms | 3 Main Level Bedrooms
- 3 Full Bathrooms
Schools
- Rock Springs Elementary School
- Rock Springs Middle School
- Stewarts Creek High School
Utilities
- Cooling Available
- Central Heating
- Heating System Uses Natural Gas
Additional Features
- Patio
- Back Yard Fenced
Listing and Financial Details
- Property Available on 6/1/25
- The owner pays for association fees
- Rent includes association fees
- Assessor Parcel Number 032F G 01500 R0108412
Community Details
Overview
- Woodsong Sec 5 Subdivision
Amenities
- Laundry Facilities
Pet Policy
- No Pets Allowed
Map
Source: Realtracs
MLS Number: 2820516
APN: 032F-G-015.00-000
- 1009 Lily Ann Ct
- 4013 Claude Dr
- 262 Cornice Dr
- 5020 Claude Dr
- 116 Portico Place
- 120 Portico Place
- 118 Portico Place
- 114 Portico Place
- 3005 Malton Dr
- 106 Portico Place
- 438 Blair Rd
- 438 Blair Rd
- 438 Blair Rd
- 438 Blair Rd
- 438 Blair Rd
- 438 Blair Rd
- 432 Blair Rd
- 2901 Iona Dr
- 1002 Blair Oaks Ct
- 428 Blair Rd
