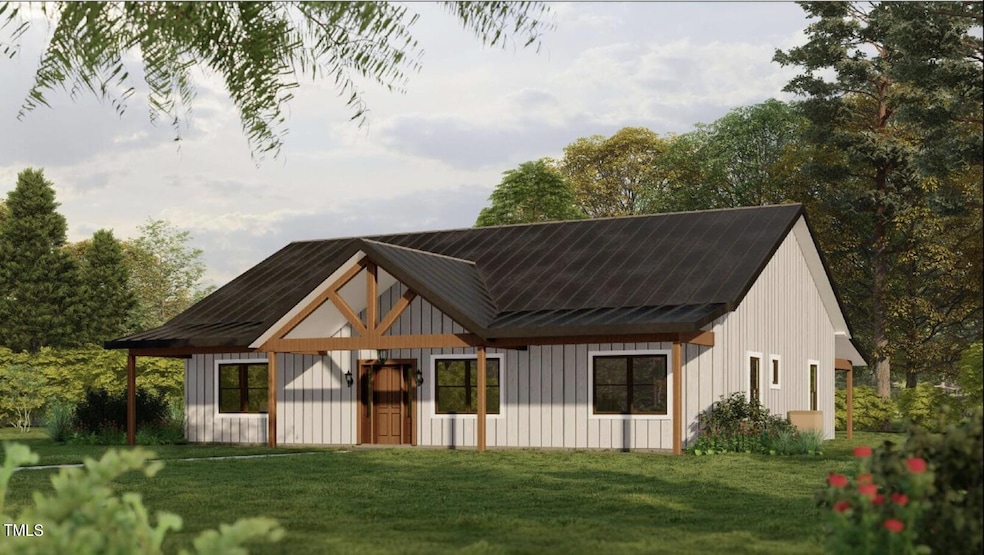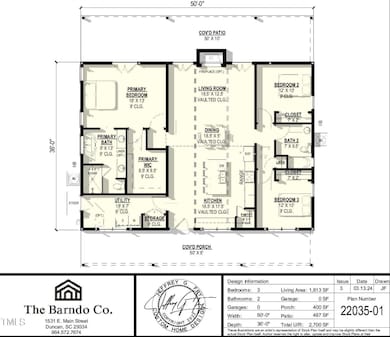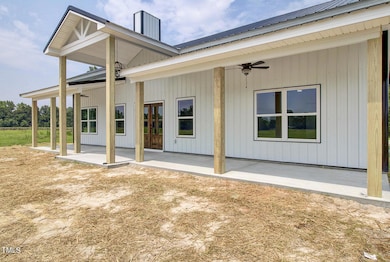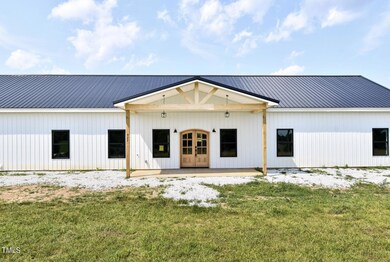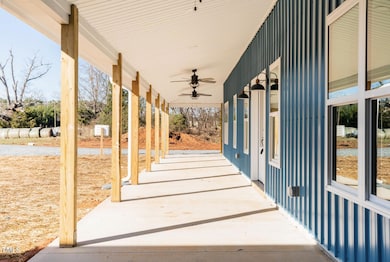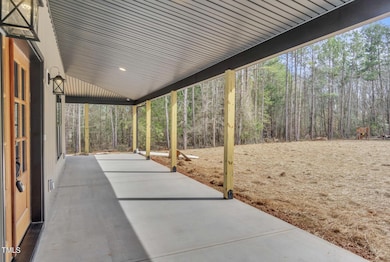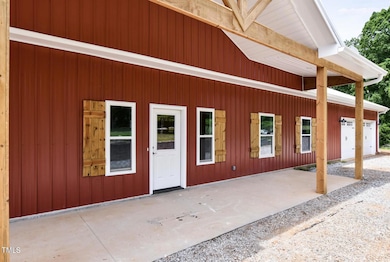
6859 Race Track Rd Castalia, NC 27816
Estimated payment $2,530/month
Highlights
- New Construction
- Pasture Views
- Granite Countertops
- Open Floorplan
- Vaulted Ceiling
- Covered patio or porch
About This Home
MODERN, LUXURY BARNDOMINIUM ON 1+ ACRES, UNDER $450,000! CUSTOMIZED DESIGN OPTIONS! OPTIONS TO PURCHASE ADDITIONAL ACREAGE! PRE-SALE OPPORTUNITY, TO BE SOLD FIRST-COME, FIRST-SERVE. The Barndo Co presents Mia Meadows, North Carolina's first modern barndominium community in Nash County. The Redbud Plan features 3 Bedrooms, 2 Bathrooms, and Premium Barndominium Features Including 19' Vaulted Ceilings with Exposed Steel Trusses, Covered Porches and Patios, Exterior Load Bearing Columns, Metal Siding, Metal Roof, Spray Foam Insulation. Turn-key pricing includes all interior finishes. Buyer gets to choose all design selections! Upgrade options include garages, carports, fireplaces, additional acreage, floor plan changes or covered porch and patio extensions (garage is not included in base price). Buyer will need to obtain a construction loan with our Barndominium-Approved lender. First-come, first-serve! Pre-approval and $2,500 builder deposit is required to reserve this home/lot. 8-12 month construction time. PLEASE SEE MLS DOCS FOR ALL INFORMATION, DETAILS AND OPTIONS! Or reach out to listing agents, Emma Douglass and Emily Elliott, to request a copy of the brochure!
Home Details
Home Type
- Single Family
Est. Annual Taxes
- $120
Year Built
- Built in 2024 | New Construction
Lot Details
- 1 Acre Lot
- West Facing Home
- Open Lot
Parking
- 2 Car Attached Garage
Property Views
- Pasture
- Rural
- Neighborhood
Home Design
- Home is estimated to be completed on 5/1/25
- Slab Foundation
- Spray Foam Insulation
- Metal Roof
- Metal Siding
Interior Spaces
- 1,813 Sq Ft Home
- 1-Story Property
- Open Floorplan
- Smooth Ceilings
- Vaulted Ceiling
- Window Screens
- Luxury Vinyl Tile Flooring
- Scuttle Attic Hole
Kitchen
- Electric Range
- Microwave
- Dishwasher
- Kitchen Island
- Granite Countertops
- Disposal
Bedrooms and Bathrooms
- 3 Bedrooms
- Walk-In Closet
- 2 Full Bathrooms
- Separate Shower in Primary Bathroom
- Soaking Tub
- Bathtub with Shower
- Walk-in Shower
Laundry
- Laundry Room
- Laundry on main level
- Washer and Electric Dryer Hookup
Home Security
- Carbon Monoxide Detectors
- Fire and Smoke Detector
Schools
- Red Oak Elementary School
- Red Oak Middle School
- Northern Nash High School
Utilities
- Central Air
- Heat Pump System
- Private Water Source
- Well
- Electric Water Heater
- Septic Tank
- Septic System
Additional Features
- Handicap Accessible
- Covered patio or porch
- Pasture
Community Details
- Property has a Home Owners Association
- Built by The Barndo Co
- Mia Meadows Subdivision, The Redbud Plan
Listing and Financial Details
- Home warranty included in the sale of the property
- Assessor Parcel Number 287400301269
Map
Home Values in the Area
Average Home Value in this Area
Tax History
| Year | Tax Paid | Tax Assessment Tax Assessment Total Assessment is a certain percentage of the fair market value that is determined by local assessors to be the total taxable value of land and additions on the property. | Land | Improvement |
|---|---|---|---|---|
| 2024 | $113 | $15,000 | $15,000 | $0 |
| 2023 | $119 | $15,000 | $0 | $0 |
| 2022 | $118 | $15,000 | $15,000 | $0 |
| 2021 | $118 | $15,000 | $15,000 | $0 |
| 2020 | $118 | $15,000 | $15,000 | $0 |
| 2019 | $117 | $15,000 | $15,000 | $0 |
| 2018 | $112 | $15,000 | $0 | $0 |
| 2017 | $112 | $15,000 | $0 | $0 |
| 2015 | $112 | $15,000 | $0 | $0 |
| 2014 | $112 | $15,000 | $0 | $0 |
Property History
| Date | Event | Price | Change | Sq Ft Price |
|---|---|---|---|---|
| 08/20/2024 08/20/24 | Price Changed | $451,475 | +2.0% | $249 / Sq Ft |
| 06/01/2024 06/01/24 | For Sale | $442,475 | -- | $244 / Sq Ft |
Deed History
| Date | Type | Sale Price | Title Company |
|---|---|---|---|
| Warranty Deed | $390,000 | None Available |
Mortgage History
| Date | Status | Loan Amount | Loan Type |
|---|---|---|---|
| Closed | $200,000 | Construction |
Similar Home in Castalia, NC
Source: Doorify MLS
MLS Number: 10032857
APN: 2874-00-30-1269
- 6879 Race Track Rd
- 7280 Race Track Rd
- 6419 Ripple Rd
- 7884 Race Track Rd
- 8011 Simmons Rd
- 8160 Race Track Rd
- 0 Harrison St
- 9358 Main St
- 290 Collie Rd
- 9026 Privette Hill Ln
- 5153-B Castalia W
- 6145 Taylors Gin Rd
- 6123 Taylors Gin Rd
- 0 Duke Memorial Rd Unit 10081351
- 700 N Carolina 58
- 321 Duke Memorial Rd
- 721 N Carolina 58
- Lots 2 & 3 W Castalia Rd
- 000 Lancaster Store Rd
- 7 Copeland Way
