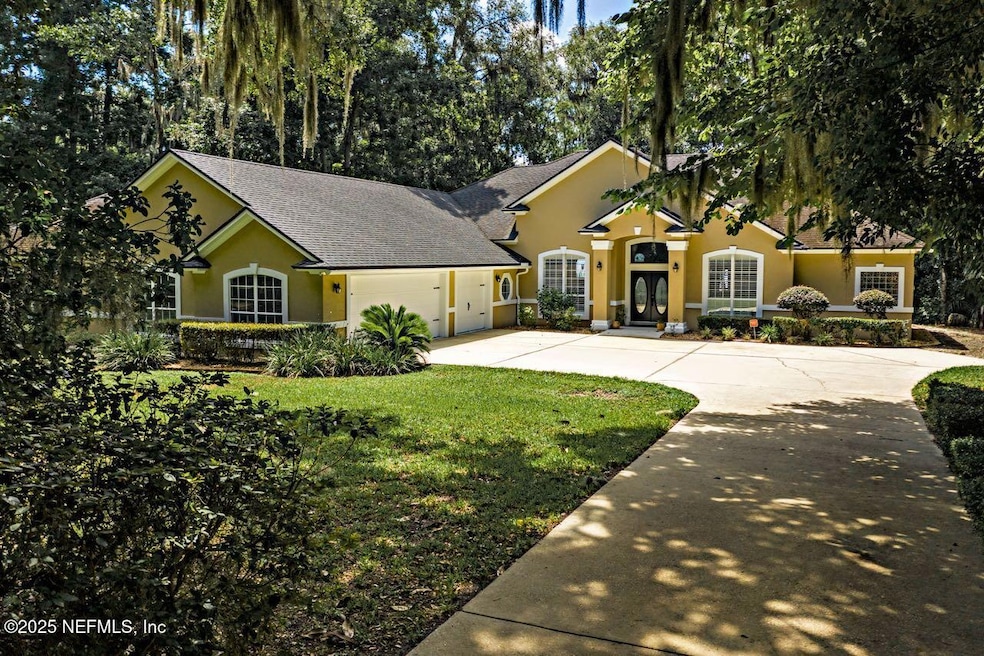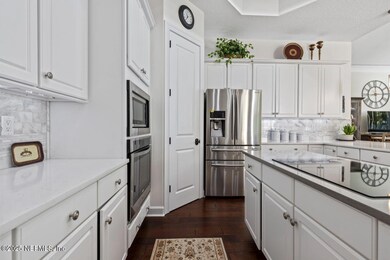
686 Frederic Dr Fleming Island, FL 32003
Estimated payment $12,919/month
Highlights
- 191 Feet of Waterfront
- River Access
- 1.47 Acre Lot
- Fleming Island High School Rated A
- River View
- Open Floorplan
About This Home
Exceptional 4-bd, 2.5-ba home on the St. Johns River. This beautifully renovated property offers luxury, comfort, and convenience. Enjoy the open and airy floor plan w/ abundant natural light. The living room is perfect for entertaining.
For the boater, the home features a massive 600-foot dock, providing direct access to the St. Johns River. Car enthusiasts will love the 5-car garage, offering space for vehicles, storage, or a workshop.There is a large mudroom The large kitchen is a chef's dream, with modern finishes and plenty of counter space, perfect for preparing meals for family and friendsThe spacious bedrooms provide ample space for rest and relaxation, while the master suite offers a private retreat complete with a spa-like ensuite. Part of the 5 car garage was designed to be easily converted into an in-law bedroom as it is air conditioned and a bath is easily added.
Schedule your appointment to see this amazing home.
Home Details
Home Type
- Single Family
Est. Annual Taxes
- $9,356
Year Built
- Built in 1996 | Remodeled
Lot Details
- 1.47 Acre Lot
- 191 Feet of Waterfront
- Home fronts navigable water
- River Front
- West Facing Home
- Irregular Lot
- Wooded Lot
Parking
- 5 Car Garage
- Additional Parking
Home Design
- Traditional Architecture
- Wood Frame Construction
- Shingle Roof
- Stucco
Interior Spaces
- 3,478 Sq Ft Home
- 1-Story Property
- Open Floorplan
- Built-In Features
- Vaulted Ceiling
- Ceiling Fan
- 2 Fireplaces
- River Views
- Security System Leased
Kitchen
- Breakfast Bar
- Electric Cooktop
- Dishwasher
- Kitchen Island
Flooring
- Wood
- Tile
Bedrooms and Bathrooms
- 4 Bedrooms
- Split Bedroom Floorplan
- Bathtub With Separate Shower Stall
Laundry
- Dryer
- Front Loading Washer
Outdoor Features
- River Access
- Porch
Utilities
- Central Heating and Cooling System
- 200+ Amp Service
- Private Water Source
- Well
- Electric Water Heater
- Septic Tank
- Private Sewer
Community Details
- No Home Owners Association
- Hibernia Links Subdivision
Listing and Financial Details
- Assessor Parcel Number 38052601470500900
Map
Home Values in the Area
Average Home Value in this Area
Tax History
| Year | Tax Paid | Tax Assessment Tax Assessment Total Assessment is a certain percentage of the fair market value that is determined by local assessors to be the total taxable value of land and additions on the property. | Land | Improvement |
|---|---|---|---|---|
| 2024 | $9,144 | $638,948 | -- | -- |
| 2023 | $9,144 | $620,338 | $0 | $0 |
| 2022 | $8,775 | $602,270 | $0 | $0 |
| 2021 | $8,732 | $584,729 | $0 | $0 |
| 2020 | $8,414 | $576,656 | $0 | $0 |
| 2019 | $8,308 | $563,692 | $0 | $0 |
| 2018 | $7,681 | $553,182 | $0 | $0 |
| 2017 | $7,656 | $541,804 | $0 | $0 |
| 2016 | $7,663 | $530,660 | $0 | $0 |
| 2015 | $9,281 | $582,400 | $0 | $0 |
| 2014 | $9,042 | $563,450 | $0 | $0 |
Property History
| Date | Event | Price | Change | Sq Ft Price |
|---|---|---|---|---|
| 04/02/2025 04/02/25 | For Sale | $2,175,000 | +245.8% | $625 / Sq Ft |
| 12/17/2023 12/17/23 | Off Market | $629,000 | -- | -- |
| 07/24/2015 07/24/15 | Sold | $629,000 | -16.1% | $181 / Sq Ft |
| 07/17/2015 07/17/15 | Pending | -- | -- | -- |
| 09/30/2014 09/30/14 | For Sale | $749,900 | -- | $216 / Sq Ft |
Deed History
| Date | Type | Sale Price | Title Company |
|---|---|---|---|
| Interfamily Deed Transfer | -- | None Available | |
| Warranty Deed | $629,000 | All Florida Title Svcs Inc | |
| Warranty Deed | $812,500 | -- |
Mortgage History
| Date | Status | Loan Amount | Loan Type |
|---|---|---|---|
| Open | $500,000 | Credit Line Revolving | |
| Closed | $155,000 | New Conventional | |
| Closed | $440,000 | Adjustable Rate Mortgage/ARM | |
| Previous Owner | $200,000 | New Conventional | |
| Previous Owner | $950,000 | Purchase Money Mortgage | |
| Previous Owner | $240,000 | Credit Line Revolving |
Similar Homes in the area
Source: realMLS (Northeast Florida Multiple Listing Service)
MLS Number: 2079364
APN: 38-05-26-014705-009-00
- 7404 Fleming Island Dr
- 835 Hibernia Forest Dr
- 923 Live Oak Ln
- 925 Hibernia Forest Dr
- 726 Hibernia Rd
- 1008 Clay St
- 766 Fleming St
- 1025 Fleming St
- 805 Florida St
- 116 Oakwood Plantation Dr
- 120 Oakwood Plantation Dr
- 1650 Marsh Winds Ct
- 1127 Florida St
- 1804 Eagle Crest Dr
- 1259 Fleming St
- 2313 Stockton Dr
- 2714 Berryhill Rd
- 2710 Berryhill Rd
- 1401 Florida St
- 573 Hagans Ct






