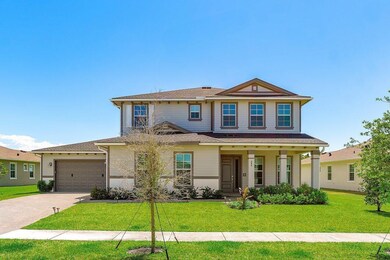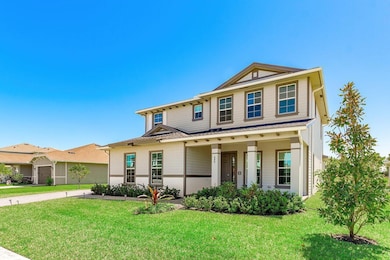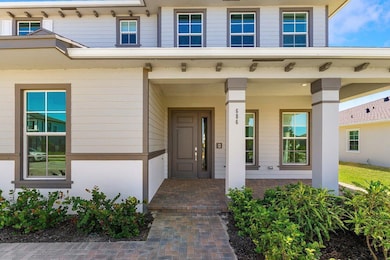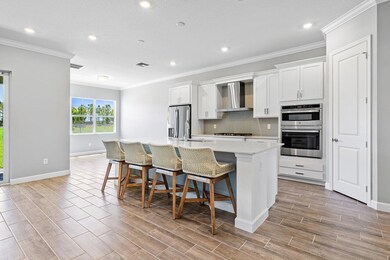
686 Hookline Cir Loxahatchee, FL 33470
Arden NeighborhoodEstimated payment $5,958/month
Highlights
- Boat Ramp
- Gated with Attendant
- Room in yard for a pool
- Binks Forest Elementary School Rated A-
- New Construction
- Clubhouse
About This Home
WELCOME HOME to the prestigious award-winning Arden community, serenity, exceptional taste and a Agrihood! This well appointed home is resting on millionaires row and boasting 5 bedrooms, loft, den/office, 4.5 baths, 3 car garage, upgrades galore, hurricane impact windows and doors, expansive green space and this modern beauty has never been lived... it is brand new! ENTERING you will discover that this gem is resting on a premium lot with a covered entry that brings you inside where you are greeted by soaring volume ceilings, windows galore, a spectacular gourmet kitchen that over looks the vast green space and boasting quartz countertops, expansive island with bar, walk-in pantry, high-end stainless steel appliance package, gas range, custom cabinetry, wall microwave and oven. (CLICK)
Home Details
Home Type
- Single Family
Est. Annual Taxes
- $4,810
Year Built
- Built in 2024 | New Construction
Lot Details
- 0.29 Acre Lot
- Lot Dimensions are 90' x 140'
- Sprinkler System
- Property is zoned PUD
HOA Fees
- $282 Monthly HOA Fees
Parking
- 3 Car Attached Garage
- Garage Door Opener
- Driveway
Home Design
- Shingle Roof
- Composition Roof
Interior Spaces
- 3,730 Sq Ft Home
- 2-Story Property
- Built-In Features
- Bar
- High Ceiling
- Sliding Windows
- Entrance Foyer
- Great Room
- Family Room
- Formal Dining Room
- Den
- Loft
- Garden Views
- Impact Glass
- Attic
Kitchen
- Breakfast Bar
- Built-In Oven
- Gas Range
- Microwave
- Ice Maker
- Dishwasher
Flooring
- Carpet
- Ceramic Tile
Bedrooms and Bathrooms
- 5 Bedrooms
- Split Bedroom Floorplan
- Walk-In Closet
- Dual Sinks
- Roman Tub
- Separate Shower in Primary Bathroom
Laundry
- Laundry Room
- Dryer
- Washer
- Laundry Tub
Outdoor Features
- Room in yard for a pool
- Patio
Schools
- Binks Forest Elementary School
- Wellington Landings Middle School
- Wellington High School
Utilities
- Forced Air Zoned Heating and Cooling System
- Electric Water Heater
- Cable TV Available
Listing and Financial Details
- Assessor Parcel Number 00404333020000950
- Seller Considering Concessions
Community Details
Overview
- Association fees include management, common areas, legal/accounting, pool(s), recreation facilities, security
- Built by Lennar
- Arden Pud Pod E South Subdivision, Hart Floorplan
Amenities
- Clubhouse
Recreation
- Boat Ramp
- Boating
- Tennis Courts
- Community Basketball Court
- Pickleball Courts
- Community Pool
- Park
- Trails
Security
- Gated with Attendant
- Resident Manager or Management On Site
Map
Home Values in the Area
Average Home Value in this Area
Tax History
| Year | Tax Paid | Tax Assessment Tax Assessment Total Assessment is a certain percentage of the fair market value that is determined by local assessors to be the total taxable value of land and additions on the property. | Land | Improvement |
|---|---|---|---|---|
| 2024 | $4,810 | $200,000 | -- | -- |
| 2023 | $4,518 | $180,000 | $180,000 | $0 |
| 2022 | $3,862 | $110,000 | $0 | $0 |
| 2021 | $3,286 | $100,000 | $100,000 | $0 |
Property History
| Date | Event | Price | Change | Sq Ft Price |
|---|---|---|---|---|
| 04/09/2025 04/09/25 | Price Changed | $945,000 | 0.0% | $253 / Sq Ft |
| 04/09/2025 04/09/25 | Price Changed | $5,000 | -9.1% | $1 / Sq Ft |
| 03/20/2025 03/20/25 | For Rent | $5,500 | 0.0% | -- |
| 03/20/2025 03/20/25 | For Sale | $975,000 | +10.2% | $261 / Sq Ft |
| 08/21/2024 08/21/24 | Sold | $885,000 | -1.7% | $237 / Sq Ft |
| 08/01/2024 08/01/24 | Pending | -- | -- | -- |
| 07/11/2024 07/11/24 | Price Changed | $899,900 | -3.2% | $241 / Sq Ft |
| 06/24/2024 06/24/24 | Price Changed | $929,900 | -2.1% | $249 / Sq Ft |
| 05/23/2024 05/23/24 | For Sale | $949,900 | -5.9% | $255 / Sq Ft |
| 04/16/2024 04/16/24 | Pending | -- | -- | -- |
| 03/31/2024 03/31/24 | Sold | $1,009,990 | -6.4% | $271 / Sq Ft |
| 03/14/2024 03/14/24 | For Sale | $1,079,335 | -- | $289 / Sq Ft |
Deed History
| Date | Type | Sale Price | Title Company |
|---|---|---|---|
| Warranty Deed | $885,000 | Town & Country Title Guaranty | |
| Special Warranty Deed | $1,009,990 | Lennar Title | |
| Special Warranty Deed | $3,483,113 | None Listed On Document | |
| Special Warranty Deed | $190,000,000 | First American Title |
Mortgage History
| Date | Status | Loan Amount | Loan Type |
|---|---|---|---|
| Open | $545,000 | New Conventional |
Similar Homes in Loxahatchee, FL
Source: BeachesMLS
MLS Number: R11073585
APN: 00-40-43-33-02-000-0950
- 822 Hookline Cir
- 980 Castaway Ct
- 757 Hookline Cir
- 916 Hookline Cir
- 992 Castaway Ct
- 998 Castaway Ct
- 19005 Fly Rod Run
- 971 Hookline Cir
- 19070 Fly Rod Run
- 19077 Fly Rod Run
- 1078 Haywagon Trail
- 19158 Rolling Acres Rd
- 714 Hookline Cir
- 1146 Chisel Plow Chase
- 19419 Broad Shore Walk
- 1222 Bushel Creek Crossing
- 1155 Tangled Orchard Trace
- 1162 Haywagon Trail
- 1161 Tangled Orchard Trace
- 19198 Rolling Acres Rd






