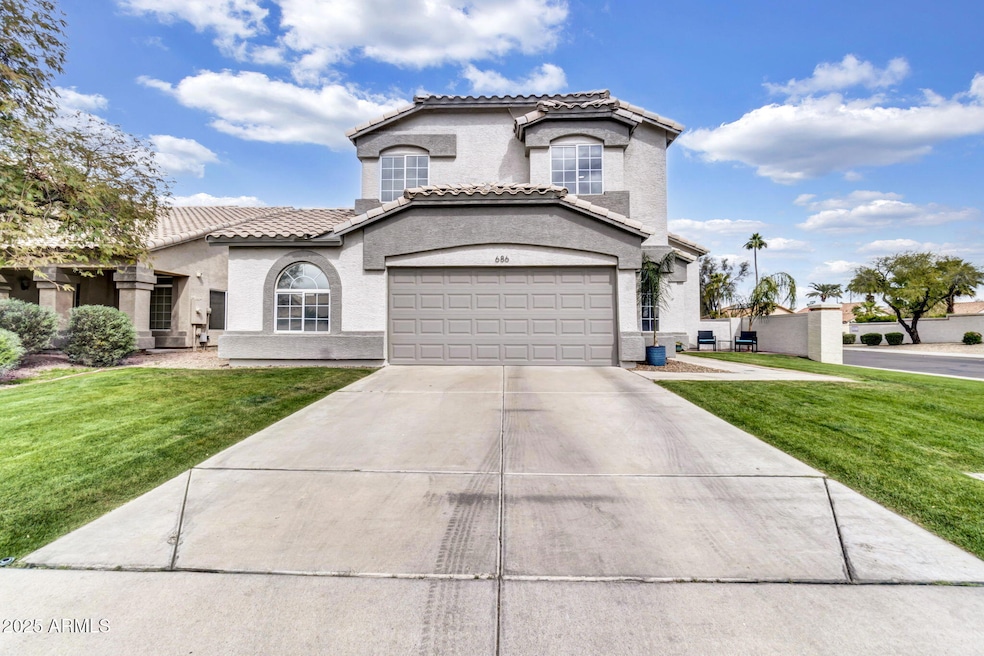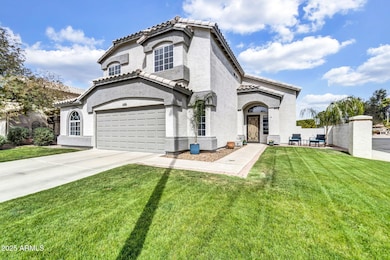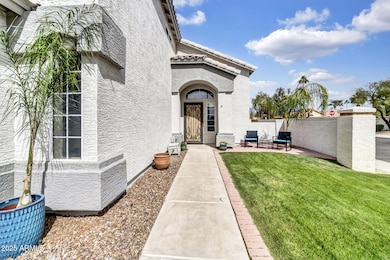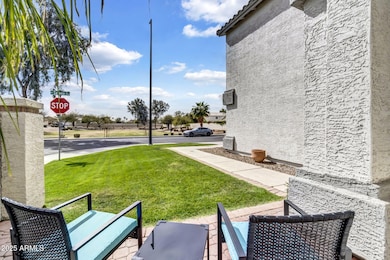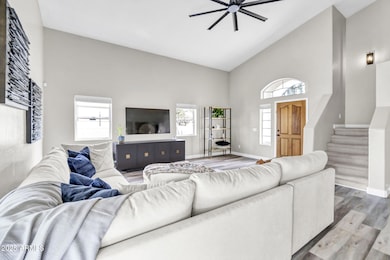
686 W Sereno Dr Gilbert, AZ 85233
Downtown Gilbert NeighborhoodEstimated payment $3,272/month
Highlights
- Private Pool
- Vaulted Ceiling
- Corner Lot
- Gilbert Elementary School Rated A-
- Spanish Architecture
- Granite Countertops
About This Home
Nestled in the heart of Gilbert, just minutes from Downtown Gilbert's dining, shopping, and entertainment, this beautifully maintained home in Martinique community offers an incredible blend of comfort, convenience, and modern upgrades.Situated on a desirable corner lot with only one neighbor to the right, this spacious 3-bedroom, 2.5-bathroom home includes a large bonus room, perfect for a home office, playroom, or additional living space. Thoughtful updates over the years include a newer roof, HVAC system, a new hot water heater, and a sparkling saltwater Pebbletec pool all professionally maintained.Inside, you'll find a bright and inviting space featuring fresh paint, luxury vinyl plank flooring, and stylish lighting upgrades. Granite countertops and soft-close cabinets are fea throughout the home, adding both elegance and functionality. The kitchen boasts premium appliances, making it a chef's dream. The spacious primary suite includes a fully rebuilt balcony, perfect for enjoying Arizona's stunning sunrises and sunsets. Ample storage space is available under the stairs, providing extra functionality.The insulated garage door is equipped with an EV-ready outlet, offering a convenient solution for electric vehicle owners. Outside, enjoy an extended covered patio, upgraded pool decking, and an irrigated raised garden, ready for you to grow your favorite fruits and vegetables.Located in a top-rated school district, with easy freeway access and proximity to major employers, this home perfectly balances tranquility and convenience.
Home Details
Home Type
- Single Family
Est. Annual Taxes
- $1,651
Year Built
- Built in 1993
Lot Details
- 5,994 Sq Ft Lot
- Block Wall Fence
- Corner Lot
- Front and Back Yard Sprinklers
- Grass Covered Lot
HOA Fees
- $64 Monthly HOA Fees
Parking
- 2 Car Garage
- Electric Vehicle Home Charger
Home Design
- Spanish Architecture
- Roof Updated in 2021
- Wood Frame Construction
- Tile Roof
- Stucco
Interior Spaces
- 1,704 Sq Ft Home
- 2-Story Property
- Vaulted Ceiling
- Ceiling Fan
- Double Pane Windows
- Washer and Dryer Hookup
Kitchen
- Eat-In Kitchen
- Built-In Microwave
- Granite Countertops
Bedrooms and Bathrooms
- 3 Bedrooms
- Primary Bathroom is a Full Bathroom
- 2.5 Bathrooms
- Dual Vanity Sinks in Primary Bathroom
- Bathtub With Separate Shower Stall
Outdoor Features
- Private Pool
- Balcony
Schools
- Islands Elementary School
- Mesquite Jr High Middle School
- Mesquite High School
Utilities
- Cooling Available
- Heating Available
- High Speed Internet
- Cable TV Available
Listing and Financial Details
- Tax Lot 79
- Assessor Parcel Number 302-32-875
Community Details
Overview
- Association fees include ground maintenance
- The Management Trust Association, Phone Number (480) 284-5551
- Built by Blandford Homes
- Martinque Lot 1 87 Tr A E Subdivision
Recreation
- Community Playground
- Bike Trail
Map
Home Values in the Area
Average Home Value in this Area
Tax History
| Year | Tax Paid | Tax Assessment Tax Assessment Total Assessment is a certain percentage of the fair market value that is determined by local assessors to be the total taxable value of land and additions on the property. | Land | Improvement |
|---|---|---|---|---|
| 2025 | $1,651 | $22,633 | -- | -- |
| 2024 | $1,665 | $21,555 | -- | -- |
| 2023 | $1,665 | $37,380 | $7,470 | $29,910 |
| 2022 | $1,614 | $27,620 | $5,520 | $22,100 |
| 2021 | $1,704 | $26,130 | $5,220 | $20,910 |
| 2020 | $1,678 | $24,150 | $4,830 | $19,320 |
| 2019 | $1,541 | $22,430 | $4,480 | $17,950 |
| 2018 | $1,496 | $20,880 | $4,170 | $16,710 |
| 2017 | $1,444 | $19,650 | $3,930 | $15,720 |
| 2016 | $1,488 | $19,020 | $3,800 | $15,220 |
| 2015 | $1,362 | $17,910 | $3,580 | $14,330 |
Property History
| Date | Event | Price | Change | Sq Ft Price |
|---|---|---|---|---|
| 04/22/2025 04/22/25 | Pending | -- | -- | -- |
| 03/27/2025 03/27/25 | For Sale | $550,000 | -- | $323 / Sq Ft |
Deed History
| Date | Type | Sale Price | Title Company |
|---|---|---|---|
| Interfamily Deed Transfer | -- | None Available | |
| Warranty Deed | $317,900 | Security Title Agency Inc | |
| Joint Tenancy Deed | $144,500 | Security Title Agency |
Mortgage History
| Date | Status | Loan Amount | Loan Type |
|---|---|---|---|
| Open | $216,000 | New Conventional | |
| Closed | $276,240 | New Conventional | |
| Closed | $302,005 | New Conventional | |
| Previous Owner | $137,250 | New Conventional |
Similar Homes in the area
Source: Arizona Regional Multiple Listing Service (ARMLS)
MLS Number: 6842176
APN: 302-32-875
- 659 S Dodge St
- 557 S Dodge St
- 618 W Tumbleweed Rd
- 510 S Saddle St
- 446 W Sereno Dr
- 821 W Sun Coast Dr
- 826 W Royal Palms Dr
- 844 W Emerald Island Dr
- 705 S Monterey St
- 515 W Smoke Tree Rd
- 474 W Smoke Tree Rd
- 910 W Redondo Dr
- 714 W Mesquite St
- 233 S Tiago Dr
- 1114 W Windjammer Dr
- 243 W Candlewood Ln
- 854 W Mesquite St
- 252 S Cholla St
- 234 S Neely St
- 826 W Devon Dr
