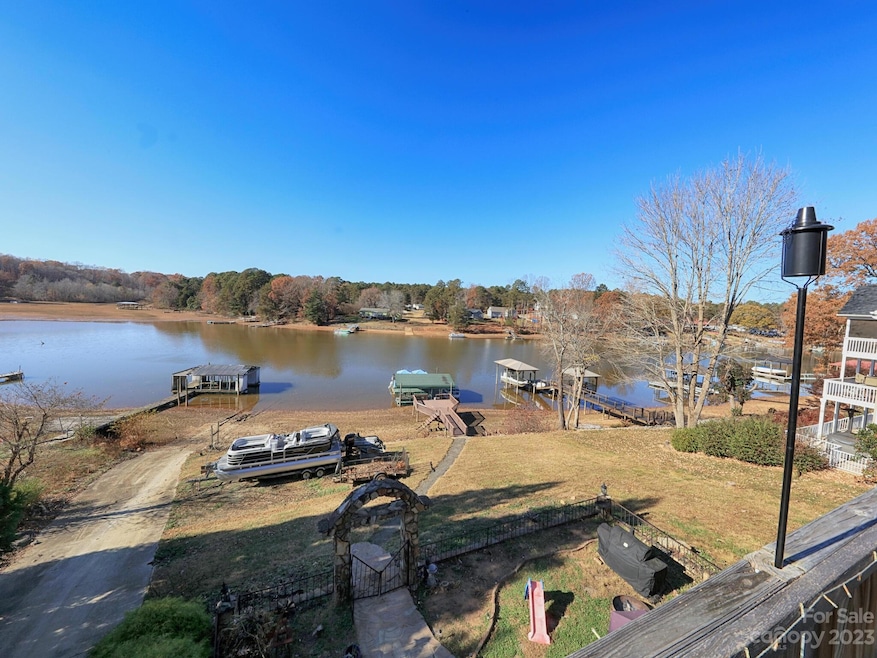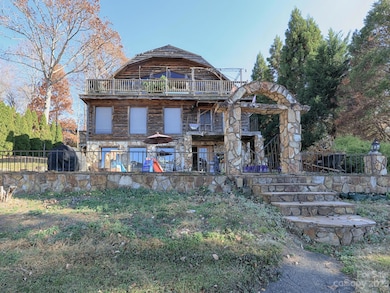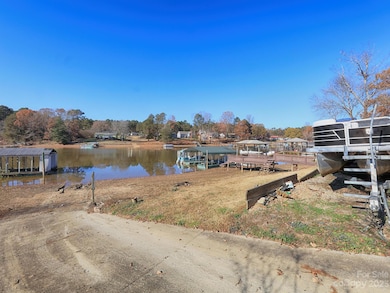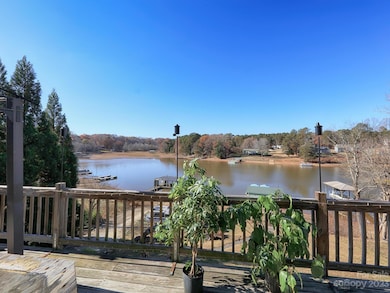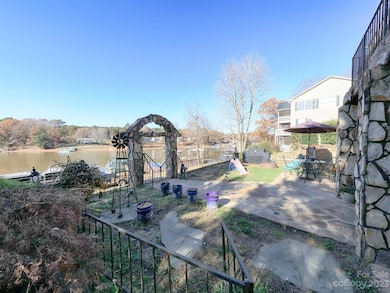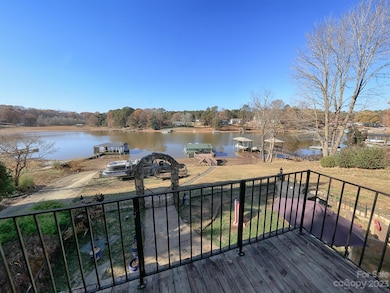
6860 Shade Tree Ln Sherrills Ford, NC 28673
Lake Norman of Catawba NeighborhoodEstimated payment $5,060/month
Highlights
- Covered Dock
- Pier
- Waterfront
- Sherrills Ford Elementary School Rated A-
- Boat or Launch Ramp
- Fireplace in Primary Bedroom
About This Home
Possibilities are endless with this Unique Waterfront complete with Personal Boat ramp, floating covered dock and pier...2834 square feet heated living space, (could quite easily be converted to Single Family living) NO HOA, currently leased as 2 separate units, with 2 bedrooms in the Penthouse and 3 bedrooms on the lower level, with a basement area that is currently unfinished...Both units have separate electric meters. This property would also make a fabulous vacation rental!!
PLEASE DO NOT GO DOWN DRIVEWAY WITHOUT AN APPOINTMENT.
Listing Agent
Keller Williams Unified Brokerage Email: glynisgiles@kw.com License #241217

Home Details
Home Type
- Single Family
Est. Annual Taxes
- $3,778
Year Built
- Built in 1991
Lot Details
- Lot Dimensions are 36x24x165x62x60x150x54
- Waterfront
- Property is zoned HC
Parking
- Detached Garage
Home Design
- Aluminum Roof
- Wood Siding
Interior Spaces
- 2-Story Property
- Ceiling Fan
- Water Views
- Workshop
- Electric Range
- Laundry Room
Bedrooms and Bathrooms
- Fireplace in Primary Bedroom
- 3 Full Bathrooms
Outdoor Features
- Pier
- Boat or Launch Ramp
- Covered Dock
- Deck
Schools
- Sherrills Ford Elementary And Middle School
- Bandys High School
Utilities
- Central Air
- Window Unit Cooling System
- Heat Pump System
- Electric Water Heater
Listing and Financial Details
- Assessor Parcel Number 3696088926640000
Map
Home Values in the Area
Average Home Value in this Area
Tax History
| Year | Tax Paid | Tax Assessment Tax Assessment Total Assessment is a certain percentage of the fair market value that is determined by local assessors to be the total taxable value of land and additions on the property. | Land | Improvement |
|---|---|---|---|---|
| 2024 | $3,778 | $767,100 | $155,700 | $611,400 |
| 2023 | $3,701 | $416,200 | $93,400 | $322,800 |
| 2022 | $2,934 | $416,200 | $93,400 | $322,800 |
| 2021 | $2,934 | $416,200 | $93,400 | $322,800 |
| 2020 | $2,934 | $416,200 | $93,400 | $322,800 |
| 2019 | $2,934 | $416,200 | $0 | $0 |
| 2018 | $2,592 | $378,400 | $93,400 | $285,000 |
| 2017 | $2,592 | $0 | $0 | $0 |
| 2016 | $2,592 | $0 | $0 | $0 |
| 2015 | $1,916 | $378,380 | $93,400 | $284,980 |
| 2014 | $1,916 | $319,400 | $93,600 | $225,800 |
Property History
| Date | Event | Price | Change | Sq Ft Price |
|---|---|---|---|---|
| 11/20/2023 11/20/23 | For Sale | $850,000 | -- | $318 / Sq Ft |
Deed History
| Date | Type | Sale Price | Title Company |
|---|---|---|---|
| Interfamily Deed Transfer | -- | None Available | |
| Deed | $235,000 | -- | |
| Deed | $60,000 | -- |
Mortgage History
| Date | Status | Loan Amount | Loan Type |
|---|---|---|---|
| Open | $348,388 | New Conventional | |
| Closed | $288,000 | Balloon |
Similar Homes in Sherrills Ford, NC
Source: Canopy MLS (Canopy Realtor® Association)
MLS Number: 4087188
APN: 3696088926640000
- 6778 Emerald Isle Dr
- 6713 E Nc 150 Hwy
- 6977 Waterstone Dr
- 6977 Waterstone Dr
- 6977 Waterstone Dr
- 6977 Waterstone Dr
- 6977 Waterstone Dr
- 6977 Waterstone Dr
- 6977 Waterstone Dr
- 7109 Brookview Ln
- 4339 Reed Creek Dr
- 7113 Brookview Ln
- 7108 Brookview Ln
- 7117 Brookview Ln
- 7112 Brookview Ln
- 4350 Reed Creek Dr
- 4358 Reed Creek Dr
- 4366 Reed Creek Dr
- 4370 Reed Creek Dr
- 4375 Reed Creek Dr
