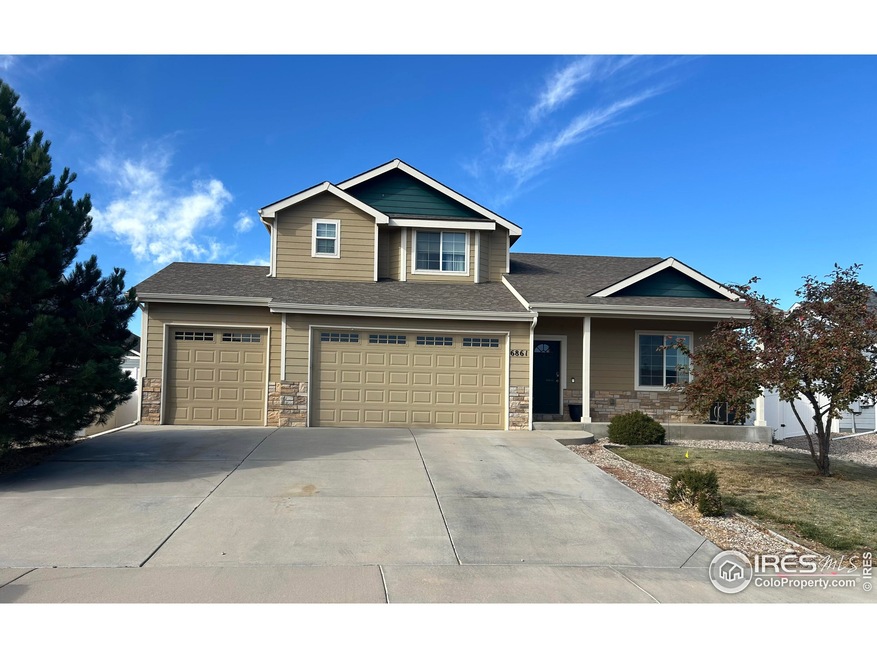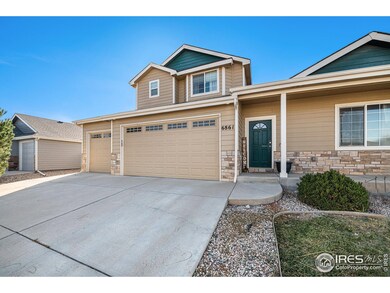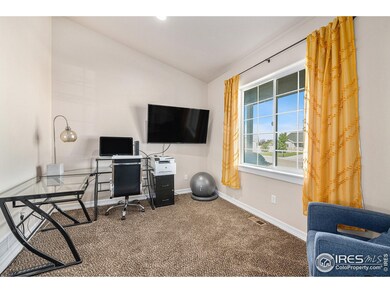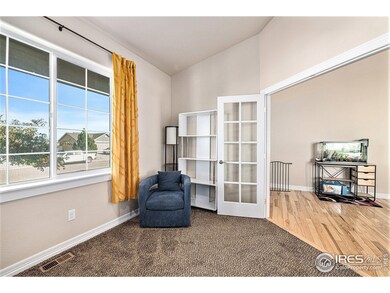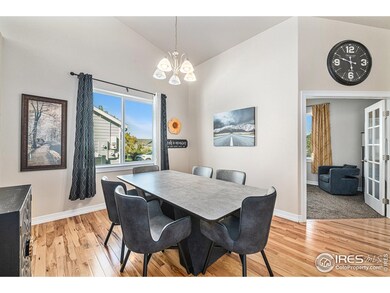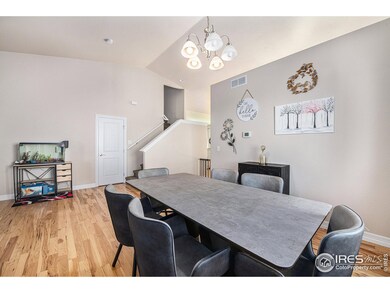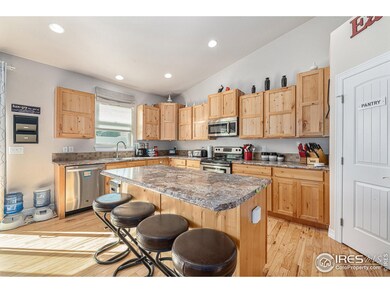
6861 Mount Toll Ct Wellington, CO 80549
Highlights
- Open Floorplan
- Cathedral Ceiling
- Home Office
- Rice Elementary School Rated A-
- Wood Flooring
- Cul-De-Sac
About This Home
As of December 20241-YEAR HOME WARRANTY INCLUDED! LOW WATER BILLS! NO METRO DISTRICT/LOW HOA!Discover this wonderful 2-story home located in a peaceful cul-de-sac! This home offers 3 bedrooms and 2.5 bathrooms, all conveniently located upstairs, including the primary bedroom with a 5-piece bath. The home also features an attached 3-car garage, offering plenty of room for vehicles and storage.On the main level, you'll not only find the laundry room and guest bathroom, but you'll find an open-concept floor plan that seamlessly connects the large kitchen, living room, and eating area. The kitchen has plenty of storage, a generous island, and is perfect for entertaining. There's even a separate dining room for more formal gatherings. The living room has a gas fireplace for those cozy nights. And an additional room on the main floor offers flexible space for a home office, playroom, or anything else you can imagine.Step outside to a backyard that is full of potential! It features tall fencing that ensures privacy, a built-in fire pit and concrete pad. With a little creativity, make this nice-sized yard the relaxing place you dream of and enjoy peace of mind with affordable water bills that remain consistently fair and manageable. The unfinished basement is a blank canvas, perfect for creating additional living space which you can customize to your needs - whether it's a recreation room, home gym, or additional bedrooms, the possibilities are endless!This home is ideally located near I-25 for easy commuting and is just a short walk from playgrounds, golf course and beautiful biking/walking trails, offering balance of comfort, convenience, and outdoor lifestyle.Don't miss out and schedule a showing today!
Home Details
Home Type
- Single Family
Est. Annual Taxes
- $3,492
Year Built
- Built in 2014
Lot Details
- 6,970 Sq Ft Lot
- Cul-De-Sac
- Fenced
- Sprinkler System
HOA Fees
- $30 Monthly HOA Fees
Parking
- 3 Car Attached Garage
Home Design
- Wood Frame Construction
- Composition Roof
- Stone
Interior Spaces
- 2,166 Sq Ft Home
- 2-Story Property
- Open Floorplan
- Cathedral Ceiling
- Gas Fireplace
- Window Treatments
- French Doors
- Dining Room
- Home Office
- Unfinished Basement
Kitchen
- Eat-In Kitchen
- Electric Oven or Range
- Microwave
- Dishwasher
- Kitchen Island
- Disposal
Flooring
- Wood
- Carpet
Bedrooms and Bathrooms
- 3 Bedrooms
- Walk-In Closet
Laundry
- Laundry on main level
- Dryer
- Washer
Outdoor Features
- Patio
Schools
- Rice Elementary School
- Wellington Middle School
- Poudre High School
Utilities
- Forced Air Heating and Cooling System
- High Speed Internet
- Satellite Dish
- Cable TV Available
Community Details
- The Knolls Subdivision
Listing and Financial Details
- Assessor Parcel Number R1621779
Map
Home Values in the Area
Average Home Value in this Area
Property History
| Date | Event | Price | Change | Sq Ft Price |
|---|---|---|---|---|
| 12/10/2024 12/10/24 | Sold | $489,000 | -0.2% | $226 / Sq Ft |
| 11/12/2024 11/12/24 | Pending | -- | -- | -- |
| 10/25/2024 10/25/24 | For Sale | $489,900 | +46.2% | $226 / Sq Ft |
| 01/28/2019 01/28/19 | Off Market | $335,000 | -- | -- |
| 01/28/2019 01/28/19 | Off Market | $274,000 | -- | -- |
| 04/11/2018 04/11/18 | Sold | $335,000 | +1.5% | $96 / Sq Ft |
| 03/12/2018 03/12/18 | Pending | -- | -- | -- |
| 03/07/2018 03/07/18 | For Sale | $330,000 | +20.4% | $95 / Sq Ft |
| 08/29/2014 08/29/14 | Sold | $274,000 | -2.1% | $127 / Sq Ft |
| 07/30/2014 07/30/14 | Pending | -- | -- | -- |
| 06/24/2014 06/24/14 | For Sale | $279,900 | -- | $129 / Sq Ft |
Tax History
| Year | Tax Paid | Tax Assessment Tax Assessment Total Assessment is a certain percentage of the fair market value that is determined by local assessors to be the total taxable value of land and additions on the property. | Land | Improvement |
|---|---|---|---|---|
| 2025 | $3,492 | $36,642 | $4,750 | $31,892 |
| 2024 | $3,492 | $36,642 | $4,750 | $31,892 |
| 2022 | $3,003 | $27,377 | $4,928 | $22,449 |
| 2021 | $3,045 | $28,164 | $5,069 | $23,095 |
| 2020 | $3,067 | $28,157 | $3,575 | $24,582 |
| 2019 | $3,079 | $28,157 | $3,575 | $24,582 |
| 2018 | $2,726 | $25,538 | $2,664 | $22,874 |
| 2017 | $2,720 | $25,538 | $2,664 | $22,874 |
| 2016 | $2,267 | $22,550 | $2,149 | $20,401 |
| 2015 | $2,231 | $22,550 | $2,150 | $20,400 |
| 2014 | $342 | $3,420 | $3,420 | $0 |
Mortgage History
| Date | Status | Loan Amount | Loan Type |
|---|---|---|---|
| Open | $464,550 | New Conventional | |
| Previous Owner | $79,635 | FHA | |
| Previous Owner | $328,932 | FHA | |
| Previous Owner | $261,155 | New Conventional |
Deed History
| Date | Type | Sale Price | Title Company |
|---|---|---|---|
| Special Warranty Deed | $489,000 | First American Title | |
| Warranty Deed | $335,000 | First American Title | |
| Warranty Deed | $274,900 | Unified Title Company |
Similar Homes in Wellington, CO
Source: IRES MLS
MLS Number: 1021318
APN: 88044-29-018
- 3993 Mount Hope St
- 3773 Mount Flora St
- 3903 Mount Oxford St
- 4101 Crittenton Ln Unit 208U
- 4101 Crittenton Ln Unit 109U
- 4115 Crittenton Ln Unit 2
- 6599 Coralbell St
- 6932 NE Frontage Rd
- 4155 Crittenton Ln Unit 6
- 4156 Crittenton Ln Unit 5
- 3656 Wine Cup St
- 4165 Crittenton Ln
- 3813 Ginkgo St
- 3712 Daylily St
- 7036 Raleigh St
- 7025 Lee St
- 6489 Globeflower St
- 3656 Cornflower St
- 3725 Cornflower St
- 3690 Ronald Reagan Ave
