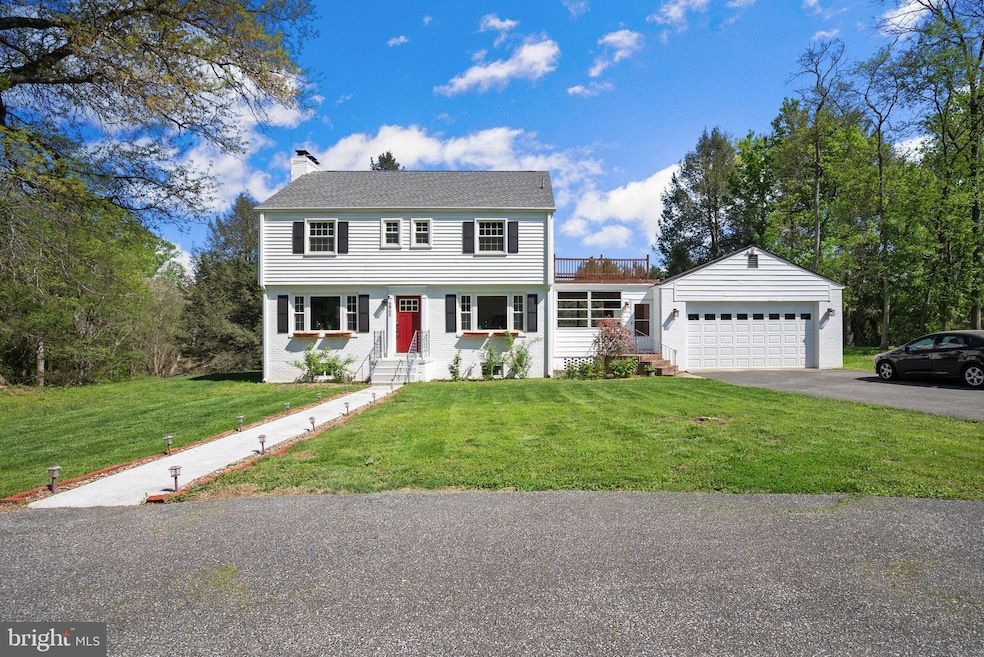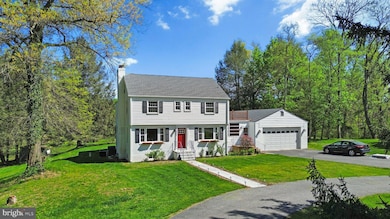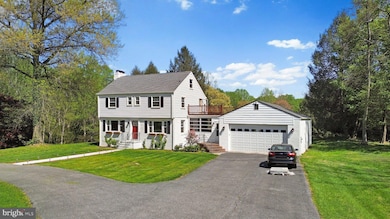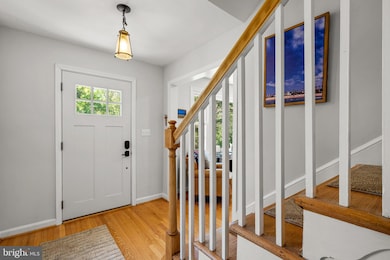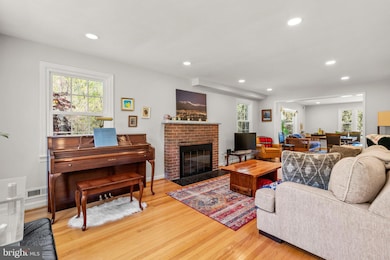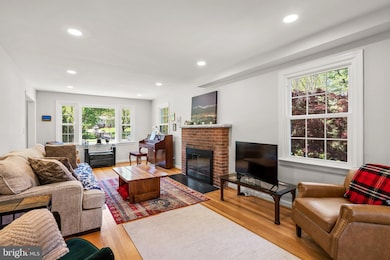
6865 Haviland Mill Rd Clarksville, MD 21029
Marriottsville NeighborhoodEstimated payment $5,813/month
Highlights
- Scenic Views
- 26.93 Acre Lot
- Private Lot
- Dayton Oaks Elementary School Rated A
- Colonial Architecture
- Stream or River on Lot
About This Home
Welcome to this beautiful 4-bedroom home set on over 26 picturesque acres, partially wooded and placed in an Environmental Trust for lasting preservation and serenity. The heart of the home is a spacious white eat-in kitchen featuring stainless steel appliances, a detailed subway tile backsplash, and a large center island—perfect for cooking, gathering, and entertaining. The inviting family room with a cozy fireplace offers a warm place to unwind.The main level includes a convenient mudroom off the enclosed breezeway, a home office, half bath, and a laundry room—all designed for comfort and functionality. Gorgeous hardwood floors flow throughout both the main and upper levels, enhancing the timeless charm of this home.Upstairs, you'll find four generously sized bedrooms, including a light-filled owner's suite with a large walk-in closet and ensuite bath with a double sink vanity. Large windows throughout the home fill every room with natural light.Enjoy peaceful outdoor living with a private patio, a circular driveway, a 2-car garage with front and rear access, and plenty of additional parking. This one-of-a-kind property offers space, privacy, and a unique connection to nature—all just waiting for you to make it your own.
Listing Agent
Dan Borowy
Redfin Corp License #0654193

Home Details
Home Type
- Single Family
Est. Annual Taxes
- $7,795
Year Built
- Built in 1955
Lot Details
- 26.93 Acre Lot
- West Facing Home
- Private Lot
- Sloped Lot
- Wooded Lot
- Backs to Trees or Woods
- Back, Front, and Side Yard
- Property is zoned RRDEO
Parking
- 4 Car Attached Garage
- Parking Storage or Cabinetry
- Front Facing Garage
- Garage Door Opener
- Circular Driveway
Property Views
- Scenic Vista
- Woods
- Pasture
- Garden
Home Design
- Colonial Architecture
- Brick Exterior Construction
- Slab Foundation
- Architectural Shingle Roof
Interior Spaces
- Property has 3 Levels
- Traditional Floor Plan
- Recessed Lighting
- 2 Fireplaces
- Fireplace With Glass Doors
- Screen For Fireplace
- Brick Fireplace
- Bay Window
- Dining Area
- Wood Flooring
- Laundry on main level
- Attic
- Basement
Kitchen
- Breakfast Area or Nook
- Kitchen Island
- Upgraded Countertops
Bedrooms and Bathrooms
- 4 Bedrooms
- En-Suite Bathroom
- Walk-In Closet
Home Security
- Carbon Monoxide Detectors
- Fire and Smoke Detector
Outdoor Features
- Stream or River on Lot
Utilities
- Zoned Heating and Cooling
- Air Filtration System
- Heat Pump System
- Well
- Electric Water Heater
- Private Sewer
Community Details
- No Home Owners Association
Listing and Financial Details
- Tax Lot 1
- Assessor Parcel Number 1405368162
Map
Home Values in the Area
Average Home Value in this Area
Tax History
| Year | Tax Paid | Tax Assessment Tax Assessment Total Assessment is a certain percentage of the fair market value that is determined by local assessors to be the total taxable value of land and additions on the property. | Land | Improvement |
|---|---|---|---|---|
| 2024 | $8,142 | $557,533 | $0 | $0 |
| 2023 | $7,490 | $522,767 | $0 | $0 |
| 2022 | $7,068 | $488,000 | $228,500 | $259,500 |
| 2021 | $6,917 | $486,500 | $0 | $0 |
| 2020 | $6,875 | $480,400 | $0 | $0 |
| 2019 | $6,906 | $478,900 | $241,400 | $237,500 |
| 2018 | $6,545 | $477,933 | $0 | $0 |
| 2017 | $6,533 | $478,900 | $0 | $0 |
| 2016 | -- | $476,000 | $0 | $0 |
| 2015 | -- | $468,633 | $0 | $0 |
| 2014 | -- | $461,267 | $0 | $0 |
Property History
| Date | Event | Price | Change | Sq Ft Price |
|---|---|---|---|---|
| 04/24/2025 04/24/25 | For Sale | $925,000 | +68.2% | $362 / Sq Ft |
| 02/12/2021 02/12/21 | Sold | $550,000 | -26.7% | $215 / Sq Ft |
| 11/25/2020 11/25/20 | Pending | -- | -- | -- |
| 11/10/2020 11/10/20 | For Sale | $750,000 | -- | $293 / Sq Ft |
Deed History
| Date | Type | Sale Price | Title Company |
|---|---|---|---|
| Deed | $550,000 | Sage Title Group Llc | |
| Interfamily Deed Transfer | -- | None Available |
Mortgage History
| Date | Status | Loan Amount | Loan Type |
|---|---|---|---|
| Open | $522,500 | New Conventional |
Similar Homes in the area
Source: Bright MLS
MLS Number: MDHW2052308
APN: 05-368162
- 6690 Luster Dr
- 7491 Mink Hollow Rd
- 13048 Highland Rd
- 13044 Highland Rd
- 1625 Ashton Rd
- 12954 Highland Rd
- 19900 New Hampshire Ave
- 18729 Brooke Rd
- 13791 Lakeside Dr
- 13501 Paternal Gift Dr
- 6611 Brown Oak Ln
- 6620 Brown Oak Ln Unit NOTTINGHAM
- 6620 Brown Oak Ln Unit DEVONSHIRE
- 6620 Brown Oak Ln Unit PARKER
- 6620 Brown Oak Ln Unit HAWTHORNE
- 19230 Chandlee Mill Rd
- 18901 Chandlee Mill Rd
- 12902 Wexford Park
- 13000 Brighton Dam Rd
- 13020 Brighton Dam Rd
