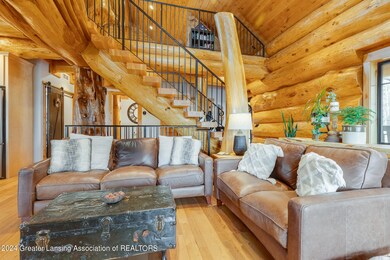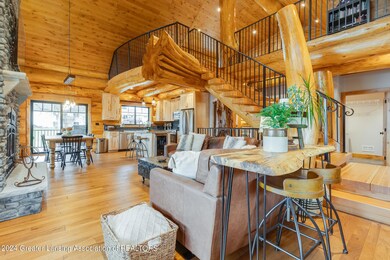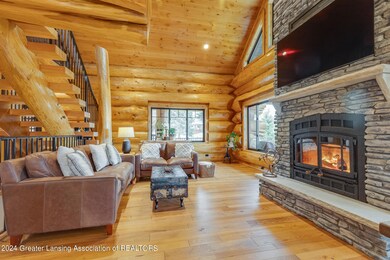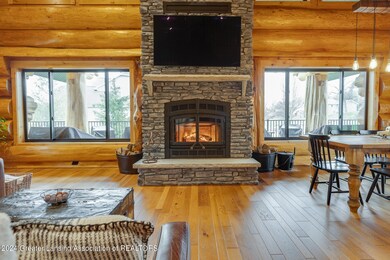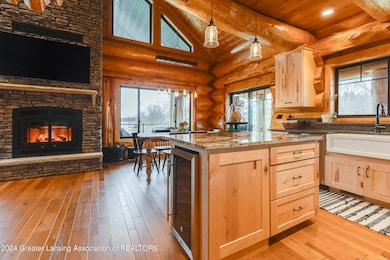
6869 Victoria Shore Dr Laingsburg, MI 48848
Highlights
- Lake Front
- Cathedral Ceiling
- Wood Flooring
- Deck
- Traditional Architecture
- Main Floor Primary Bedroom
About This Home
As of August 2024Discover Serenity in this Log Home: Nestled amidst Lake Victoria, this enchanting log home offers a unique blend of rustic allure and contemporary convenience. This custom Pioneer Log Home, built by world renowned builder Joel Roorda is the perfect blend of unique style and functionality. Embrace the warmth of natural wood interiors complemented by 100 year old hickory floors, floating staircase, wood burning fireplace, exquisite log work, along with Knotty Alder trim, doors, and 9' foot tongue and groove ceilings. With 2 bedrooms, 2.5 bathrooms and spacious loft area featuring built in beds, this retreat provides ample space for both relaxation and entertainment. The kitchen is a masterpiece of functionality and style, featuring a large island, granite countertops and backsplash. Whether you're preparing a gourmet meal or enjoying a casual breakfast, the open layout and modern amenities make cooking a pleasure. Natural light pours through windows, illuminating the detailed log work.
Enjoy the tranquility of three composite decks overlooking the lake, professional landscaping, irrigation system, and scenic views both day and night, perfect for unwinding or hosting gatherings. Whether you're drawn to its unique charm or envisioning a peaceful getaway, this log home invites you to embrace a lifestyle of comfort and connection with nature.
Seize this rare opportunity to own a piece of rustic paradise. Schedule your private showing today and experience the timeless appeal of log home living.
Home Details
Home Type
- Single Family
Est. Annual Taxes
- $16,087
Year Built
- Built in 2020
Lot Details
- 0.73 Acre Lot
- Lot Dimensions are 146.8x150.63
- Lake Front
- Northwest Facing Home
- Landscaped
- Front and Back Yard Sprinklers
HOA Fees
- $20 Monthly HOA Fees
Parking
- 2 Car Attached Garage
- Oversized Parking
- Parking Storage or Cabinetry
- Front Facing Garage
- Garage Door Opener
- Circular Driveway
Home Design
- Traditional Architecture
- Shingle Roof
- Log Siding
- Concrete Perimeter Foundation
Interior Spaces
- 2-Story Property
- Bar Fridge
- Cathedral Ceiling
- Ceiling Fan
- Recessed Lighting
- Wood Burning Fireplace
- Stone Fireplace
- Fireplace Features Masonry
- ENERGY STAR Qualified Windows with Low Emissivity
- Entrance Foyer
- Family Room
- Living Room with Fireplace
- Dining Room
- Lake Views
Kitchen
- Breakfast Bar
- Gas Oven
- Self-Cleaning Oven
- Gas Cooktop
- Microwave
- Dishwasher
- Stainless Steel Appliances
- ENERGY STAR Qualified Appliances
- Kitchen Island
- Granite Countertops
Flooring
- Wood
- Carpet
- Ceramic Tile
Bedrooms and Bathrooms
- 2 Bedrooms
- Primary Bedroom on Main
- Walk-In Closet
- Double Vanity
Laundry
- Laundry Room
- Laundry on main level
- Dryer
- Washer
- Sink Near Laundry
Finished Basement
- Walk-Out Basement
- Basement Fills Entire Space Under The House
- Sump Pump
- French Drain
- Bedroom in Basement
- Basement Window Egress
Outdoor Features
- Seawall
- Deck
- Wrap Around Porch
- Patio
- Rain Gutters
Utilities
- Humidifier
- Forced Air Heating and Cooling System
- Heating System Uses Natural Gas
- 200+ Amp Service
- Natural Gas Connected
- Well
- Gas Water Heater
- Water Softener is Owned
- Septic Tank
- High Speed Internet
Community Details
- Lake Victoria Association
- Built by Pioneer Log Homes
- Westchester Heights Subdivision
Listing and Financial Details
- Home warranty included in the sale of the property
Map
Home Values in the Area
Average Home Value in this Area
Property History
| Date | Event | Price | Change | Sq Ft Price |
|---|---|---|---|---|
| 08/06/2024 08/06/24 | Sold | $940,000 | -6.0% | $327 / Sq Ft |
| 07/04/2024 07/04/24 | Pending | -- | -- | -- |
| 06/04/2024 06/04/24 | For Sale | $999,900 | -- | $347 / Sq Ft |
Tax History
| Year | Tax Paid | Tax Assessment Tax Assessment Total Assessment is a certain percentage of the fair market value that is determined by local assessors to be the total taxable value of land and additions on the property. | Land | Improvement |
|---|---|---|---|---|
| 2024 | $5,761 | $510,700 | $63,800 | $446,900 |
| 2023 | $5,455 | $460,900 | $0 | $0 |
| 2022 | $17,782 | $514,700 | $56,300 | $458,400 |
| 2021 | $7,195 | $219,400 | $52,500 | $166,900 |
| 2020 | $2,446 | $49,500 | $49,500 | $0 |
Mortgage History
| Date | Status | Loan Amount | Loan Type |
|---|---|---|---|
| Previous Owner | $45,000 | Credit Line Revolving |
Deed History
| Date | Type | Sale Price | Title Company |
|---|---|---|---|
| Warranty Deed | $940,000 | Transnation Title |
About the Listing Agent

Brock Fletcher, Realtor and Broker, has 20 plus years of Real Estate experience. Born and raised in Michigan, Brock has widespread knowledge of the Greater Lansing Area for residential, income and vacant land properties. He specializes in large parcel and farm land sales and is currently ranked number 1 for land sales in the Greater Lansing Area. Initially, he worked as a land surveyor for 5 years before beginning his career in Real Estate. In 2010, he joined Keller Williams Realty where he
Brock's Other Listings
Source: Greater Lansing Association of Realtors®
MLS Number: 281116
APN: 140-180-000-009-60
- 9291 Jason Rd
- 6656 Peninsula Way
- 9605 Jason Rd
- Parcel D S Hollister Rd
- Parcel C S Hollister Rd
- Parcel B S Hollister Rd
- Vl S Hollister Rd
- 9733 Jason Rd
- 0 E Price Rd Unit 286144
- 6480 Meridian Rd
- 8800 Parker Rd
- 823 West St
- 8341 Upton Rd
- 8845 Hollister Rd
- 8885 Hollister Rd
- 6747 Meridian Rd
- 8925 Hollister Rd
- 7415 Cross Creek Dr
- 0 Hollister Rd
- 7370 Cross Creek Dr


