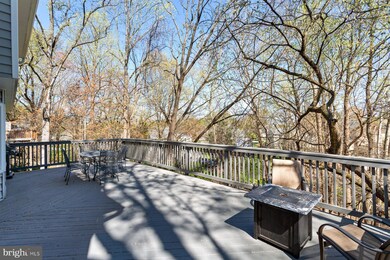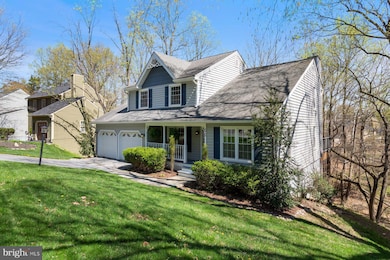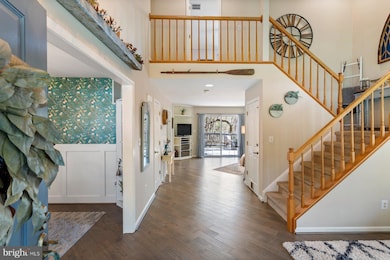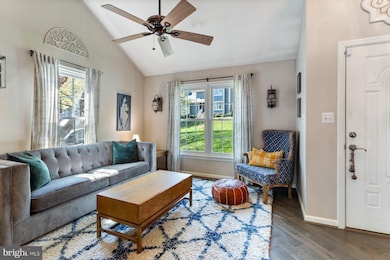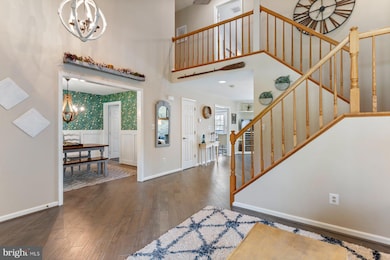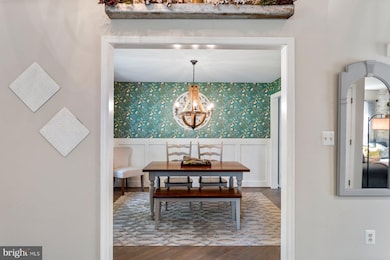
6869 Whistling Swan Way New Market, MD 21774
Linganore NeighborhoodEstimated payment $3,984/month
Highlights
- Boat Ramp
- Beach
- Lake Privileges
- Deer Crossing Elementary School Rated A-
- View of Trees or Woods
- Colonial Architecture
About This Home
Beautiful home backing to trees and trails in Audubon Lake Linganore. This well maintained home offers 4 bedrooms, 2.5 bathrooms, a front porch and multi-level decks with views of the woods. The main floor offers a sitting room, large separate dining room, kitchen with a large bay window table space and a family room with a beautiful brick fireplace. It opens to a deck which runs the length of the home and overlooks the woods. Upstairs the primary bedroom overlooks the woods and has a walk-in- closet and en-suite bathroom, and there are three additional generous bedrooms and a hall bath. The fully finished basement offers a huge rec. room, gym and a lot of storage, including a huge fire-proof safe. The rec. room opens to an expansive covered and screened in deck which is perfect for entertaining. There is a 2 car garage and driveway parking and the home is on a quiet street in walking distance to Coldstream pool, the lake and walking trails. And you also get to enjoy all that Lake Linganore has to offer: deep Navigable lake, multiple sandy beaches, multiple pools, boating, fishing, swimming, tennis, basketball, beach volleyball, nature & bike trails, Frisbee golf, pickle ball, Event Tent, Farmers Markets, Summer Concert Series under the stars, playgrounds and so much more! Come and see for yourself.
Home Details
Home Type
- Single Family
Est. Annual Taxes
- $5,394
Year Built
- Built in 1990
Lot Details
- 9,539 Sq Ft Lot
- Landscaped
- Partially Wooded Lot
- Backs to Trees or Woods
HOA Fees
- $185 Monthly HOA Fees
Parking
- 2 Car Attached Garage
- 2 Driveway Spaces
- Front Facing Garage
Home Design
- Colonial Architecture
- Asphalt Roof
- Vinyl Siding
- Concrete Perimeter Foundation
Interior Spaces
- Property has 3 Levels
- Built-In Features
- Chair Railings
- Vaulted Ceiling
- Ceiling Fan
- Recessed Lighting
- 1 Fireplace
- Double Pane Windows
- Vinyl Clad Windows
- Window Screens
- Sliding Doors
- Insulated Doors
- Family Room Off Kitchen
- Living Room
- Formal Dining Room
- Recreation Room
- Storage Room
- Carpet
- Views of Woods
Kitchen
- Breakfast Area or Nook
- Eat-In Kitchen
- Electric Oven or Range
- Range Hood
- Dishwasher
- Kitchen Island
- Disposal
Bedrooms and Bathrooms
- 4 Bedrooms
- En-Suite Primary Bedroom
- En-Suite Bathroom
- Walk-In Closet
Laundry
- Laundry Room
- Dryer
- Washer
Finished Basement
- Heated Basement
- Walk-Out Basement
- Interior and Exterior Basement Entry
- Natural lighting in basement
Outdoor Features
- Lake Privileges
- Deck
- Screened Patio
- Porch
Schools
- Oakdale Middle School
- Oakdale High School
Utilities
- Forced Air Heating and Cooling System
- Humidifier
- Air Source Heat Pump
- Programmable Thermostat
- Electric Water Heater
Listing and Financial Details
- Tax Lot 413
- Assessor Parcel Number 1127534678
Community Details
Overview
- Association fees include common area maintenance, management, pier/dock maintenance, pool(s), recreation facility, reserve funds, road maintenance, snow removal, trash
- Lake Linganore Association
- Audubon Terrace Community
- Audubon Terrace Villas Subdivision
- Property Manager
- Community Lake
Amenities
- Picnic Area
- Common Area
Recreation
- Boat Ramp
- Boat Dock
- Pier or Dock
- Beach
- Tennis Courts
- Soccer Field
- Volleyball Courts
- Community Playground
- Lap or Exercise Community Pool
- Dog Park
- Jogging Path
- Bike Trail
Security
- Security Service
Map
Home Values in the Area
Average Home Value in this Area
Tax History
| Year | Tax Paid | Tax Assessment Tax Assessment Total Assessment is a certain percentage of the fair market value that is determined by local assessors to be the total taxable value of land and additions on the property. | Land | Improvement |
|---|---|---|---|---|
| 2024 | $5,433 | $441,400 | $120,500 | $320,900 |
| 2023 | $5,010 | $423,800 | $0 | $0 |
| 2022 | $4,806 | $406,200 | $0 | $0 |
| 2021 | $4,526 | $388,600 | $91,700 | $296,900 |
| 2020 | $4,526 | $382,133 | $0 | $0 |
| 2019 | $4,451 | $375,667 | $0 | $0 |
| 2018 | $4,340 | $369,200 | $78,300 | $290,900 |
| 2017 | $4,099 | $369,200 | $0 | $0 |
| 2016 | $3,717 | $331,600 | $0 | $0 |
| 2015 | $3,717 | $312,800 | $0 | $0 |
| 2014 | $3,717 | $312,800 | $0 | $0 |
Property History
| Date | Event | Price | Change | Sq Ft Price |
|---|---|---|---|---|
| 04/10/2025 04/10/25 | For Sale | $600,000 | +76.5% | $208 / Sq Ft |
| 06/27/2013 06/27/13 | Sold | $340,000 | -5.5% | $159 / Sq Ft |
| 05/14/2013 05/14/13 | Pending | -- | -- | -- |
| 05/03/2013 05/03/13 | For Sale | $359,900 | -- | $168 / Sq Ft |
Deed History
| Date | Type | Sale Price | Title Company |
|---|---|---|---|
| Deed | $340,000 | None Available | |
| Interfamily Deed Transfer | -- | Cartier Federal Title Llc | |
| Deed | $279,900 | -- | |
| Deed | $182,600 | -- |
Mortgage History
| Date | Status | Loan Amount | Loan Type |
|---|---|---|---|
| Open | $250,000 | New Conventional | |
| Previous Owner | $212,000 | Stand Alone Second | |
| Previous Owner | $20,000 | Credit Line Revolving | |
| Previous Owner | $60,000 | Credit Line Revolving | |
| Previous Owner | $14,000 | Credit Line Revolving | |
| Previous Owner | $160,800 | No Value Available | |
| Closed | -- | No Value Available |
Similar Homes in New Market, MD
Source: Bright MLS
MLS Number: MDFR2062052
APN: 27-534678
- 10214 Nuthatch Dr
- 190 Accipiter Dr
- 6793 Accipiter Dr
- 10253 Redtail Ct
- 6863 E Shavano Rd
- 6519 N Shore Square
- 6746 Accipiter Dr
- 6887 Woodridge Rd
- 6751 Accipiter Dr
- 6736 Accipiter Dr
- 6584 Nyasa Bend
- 7133 Masters Rd
- 10303 Placid Ct
- 6762 Balmoral Ridge
- 6721 Balmoral Overlook
- 6913 Eaglehead Dr
- 6651 Coldstream Dr
- 6919 Eaglehead Dr
- 6735 Woodcrest Ct
- 9711 Woodlake Place

