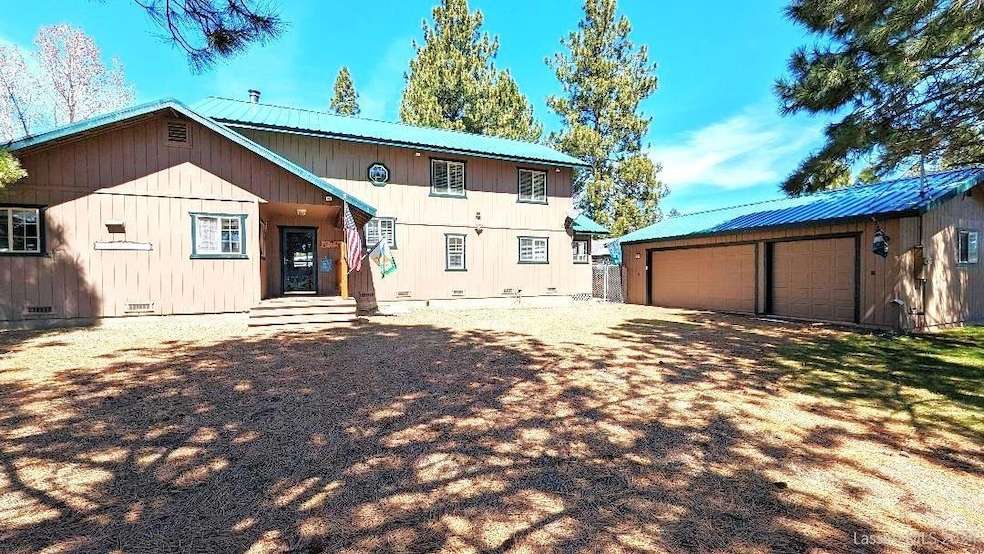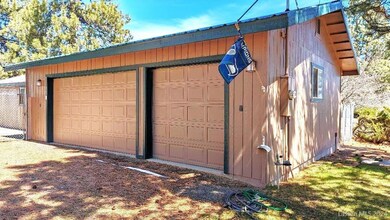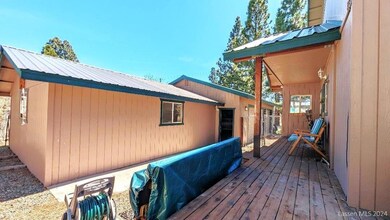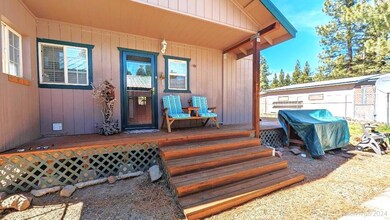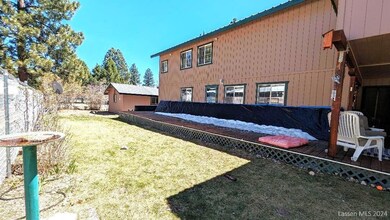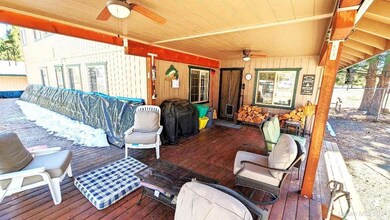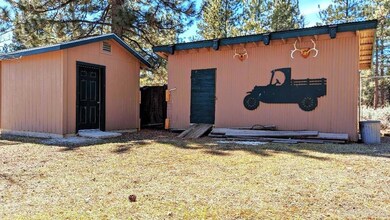
687-075 Hemlock Way Susanville, CA 96130
Highlights
- RV Access or Parking
- Covered Deck
- Vaulted Ceiling
- Pine Trees
- Wood Burning Stove
- Secondary Bathroom Jetted Tub
About This Home
As of April 2025Summer is quickly approaching and now is the time to get that lake house you're always dreaming about! This custom-built home has a grand entrance with vaulted ceiling and large open living room. The eat-in-kitchen is great for entertaining with an eat at island and plenty of counter space. Don't worry, if you plan to host for the holidays there is a double oven ready to make dinner planning easy. The home also has an oversized upstairs bedroom with on suite bathroom. This could be your luxury get-a-way or a mass sleeping arrangement for kids and grandkids with bunkbeds on all sides. Outside, these two lots are fenced and crossed fenced which are great for your furry friends. The back deck stretches along the house and has areas that are covered to keep the sun off during long summer days. There is a fish cleaning station next to the workshop so you can clean up after catching the infamous Eagle Lake Trout. There are two outbuildings in the second parcel which are used for storing the deck chairs, beach toys, and firewood. The perfect lake house set-up continues because it has a spacious three car garage that easily fits your boat and trailer and all your outdoor atv's, quads, and dirt bikes. The workshop is attached to the garage and has work benches along the walls and a roll-up door to move items in and out. This deal gets even better because this place will come partially furnished. Now is the time to start building those family memories. Call now for a private showing!
Home Details
Home Type
- Single Family
Est. Annual Taxes
- $3,225
Year Built
- Built in 1999
Lot Details
- 0.53 Acre Lot
- Cross Fenced
- Property is Fully Fenced
- Level Lot
- Irregular Lot
- Backyard Sprinklers
- Unpaved Streets
- Pine Trees
- Garden
- Property is zoned R1
Home Design
- Metal Roof
- Wood Siding
- Concrete Perimeter Foundation
Interior Spaces
- 1,881 Sq Ft Home
- 2-Story Property
- Central Vacuum
- Vaulted Ceiling
- Ceiling Fan
- Wood Burning Stove
- Vinyl Clad Windows
- Window Treatments
- Mud Room
- Living Room with Fireplace
- Utility Room
- Fire and Smoke Detector
Kitchen
- Eat-In Kitchen
- Walk-In Pantry
- Double Oven
- Gas Oven
- Gas Range
- Range Hood
- Microwave
- Dishwasher
- Disposal
Flooring
- Carpet
- Vinyl
Bedrooms and Bathrooms
- 2 Bedrooms
- Walk-In Closet
- 2 Bathrooms
- Secondary Bathroom Jetted Tub
Laundry
- Laundry Room
- Dryer
- Washer
Parking
- 3 Car Detached Garage
- Garage Door Opener
- RV Access or Parking
Outdoor Features
- Covered Deck
- Exterior Lighting
- Shed
- Outbuilding
Utilities
- Central Heating
- Heating System Uses Wood
- Heating System Uses Propane
- Private Company Owned Well
- Electric Water Heater
- Septic System
Community Details
- Shops
Listing and Financial Details
- Assessor Parcel Number 077-351-021, 077-351-029
Map
Home Values in the Area
Average Home Value in this Area
Property History
| Date | Event | Price | Change | Sq Ft Price |
|---|---|---|---|---|
| 04/01/2025 04/01/25 | Sold | $305,000 | -6.2% | $162 / Sq Ft |
| 07/16/2024 07/16/24 | Price Changed | $325,000 | -6.9% | $173 / Sq Ft |
| 05/17/2024 05/17/24 | Price Changed | $349,000 | -2.8% | $186 / Sq Ft |
| 04/18/2024 04/18/24 | For Sale | $359,000 | -- | $191 / Sq Ft |
Tax History
| Year | Tax Paid | Tax Assessment Tax Assessment Total Assessment is a certain percentage of the fair market value that is determined by local assessors to be the total taxable value of land and additions on the property. | Land | Improvement |
|---|---|---|---|---|
| 2024 | $3,225 | $255,000 | $25,000 | $230,000 |
| 2023 | $2,946 | $225,000 | $25,000 | $200,000 |
| 2022 | $2,921 | $225,000 | $25,000 | $200,000 |
| 2021 | $2,534 | $190,000 | $25,000 | $165,000 |
| 2020 | $2,472 | $180,000 | $25,000 | $155,000 |
| 2019 | $2,400 | $175,000 | $25,000 | $150,000 |
| 2018 | $2,368 | $175,000 | $25,000 | $150,000 |
| 2017 | $2,425 | $175,000 | $25,000 | $150,000 |
| 2016 | $2,397 | $175,000 | $25,000 | $150,000 |
| 2015 | $2,443 | $179,776 | $40,163 | $139,613 |
| 2014 | $2,445 | $179,776 | $40,163 | $139,613 |
Mortgage History
| Date | Status | Loan Amount | Loan Type |
|---|---|---|---|
| Open | $152,000 | New Conventional | |
| Previous Owner | $70,000 | Fannie Mae Freddie Mac | |
| Previous Owner | $116,800 | Unknown |
Deed History
| Date | Type | Sale Price | Title Company |
|---|---|---|---|
| Grant Deed | $190,000 | Chicago Title Co |
Similar Homes in Susanville, CA
Source: Lassen Association of REALTORS®
MLS Number: 202400172
APN: 077-351-021-000
- 686-920 Lake View Dr
- 687-155 Ivy Way
- 686-840 Sycamore Way
- 686-925 Lake View Dr
- 687-320 Hollywood Way
- 686-785 Hickory Way
- 687-995 Hemlock Way
- 687-190 Hemlock Way
- 000-000 Sycamore Way
- 00 Sycamore Way
- 0 Sycamore Way
- 503-475 Madrone Way
- 0 Hollywood Way
- 686-925 Hollywood Way
- 687-175 Sycamore Way
- 0 Hickory Way
- 00 Hickory Way
- 000000 Hickory Way
- 000 Ivy Way
- 686-825 Chestnut Way
