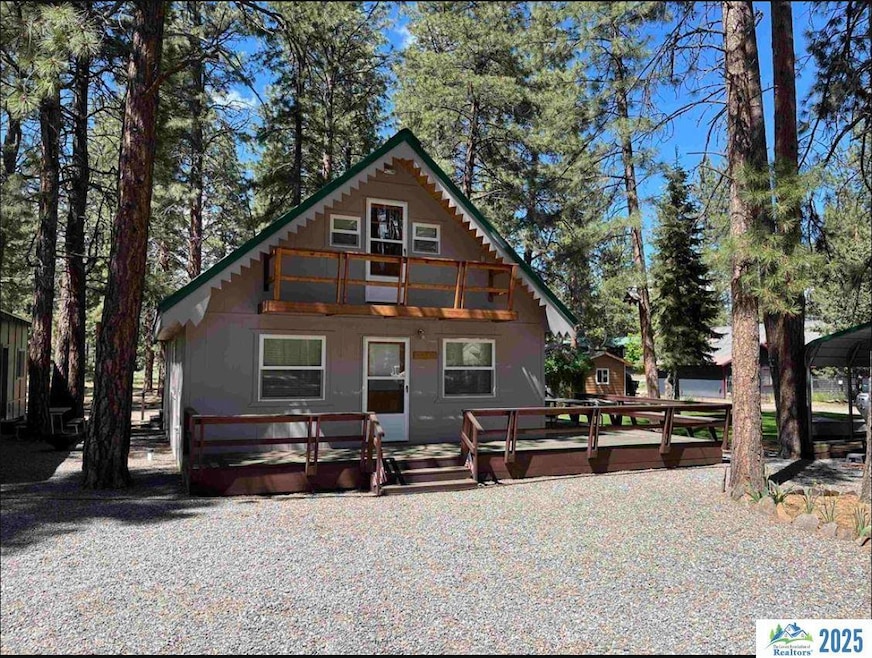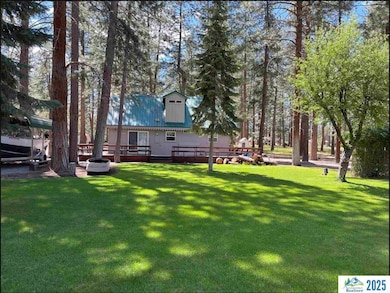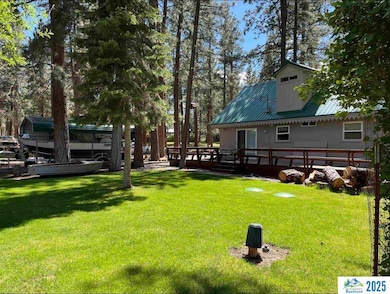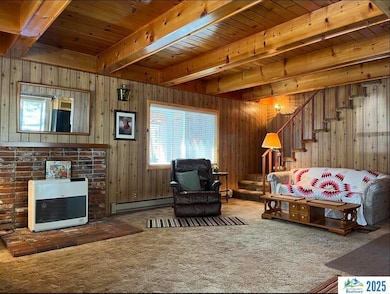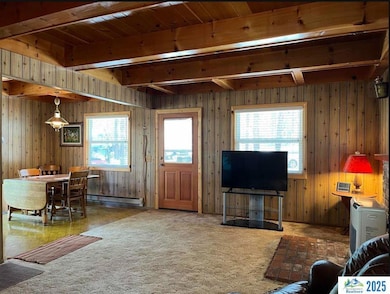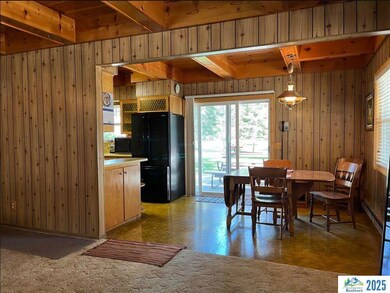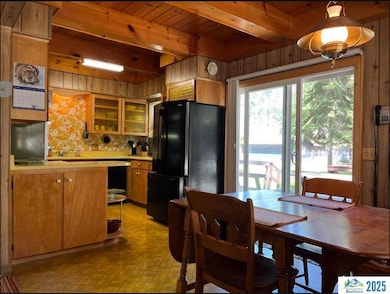
687-615 Maple Way Susanville, CA 96130
Estimated payment $1,314/month
Highlights
- RV Access or Parking
- Deck
- Great Room
- Pine Trees
- Furnished
- Enclosed Balcony
About This Home
Escape to your own private retreat with this classic charming cabin nestled among the tranquil pine trees of Eagle Lake. The three bedroom, two bathroom cabin is located in the heart of Spaulding, this rustic yet modern cabin offers the perfect blend of comfort and serenity. Step inside to discover a cozy interior adorned with cabin wood finishes and large windows that frame breathtaking views of the surrounding forest landscape. The open floor plan seamlessly connects the living area with the fully equipped kitchen, creating an inviting space for entertaining or simply unwinding after a day of outdoor adventures. Relax on the spacious deck where you can savor your morning coffee as the sun rises or gather with loved ones for a barbecue under the stars. For those seeking adventure, the lake beckons with opportunities for swimming, fishing, kayaking, and just having fun! Whether you're seeking a peaceful getaway or a place to create lasting memories with family and friends, this cabin offers the ultimate escape from the hustle and bustle of everyday life. Don't miss your chance to own your own slice of lakeside heaven. Call today!
Home Details
Home Type
- Single Family
Est. Annual Taxes
- $2,433
Year Built
- Built in 1974
Lot Details
- 0.33 Acre Lot
- Level Lot
- Unpaved Streets
- Pine Trees
- Property is zoned R1-D
Home Design
- Frame Construction
- Metal Roof
- Concrete Perimeter Foundation
- HardiePlank Type
Interior Spaces
- 1,536 Sq Ft Home
- 2-Story Property
- Furnished
- Ceiling Fan
- Double Pane Windows
- Vinyl Clad Windows
- Window Treatments
- Great Room
- Dining Area
- Utility Room
- Fire and Smoke Detector
Kitchen
- Electric Oven
- Electric Range
- Range Hood
- Microwave
- Dishwasher
Flooring
- Carpet
- Vinyl
Bedrooms and Bathrooms
- 3 Bedrooms
- Walk-In Closet
- 2 Bathrooms
Laundry
- Laundry Room
- Dryer
- Washer
Parking
- 2 Car Garage
- Detached Carport Space
- RV Access or Parking
Outdoor Features
- Enclosed Balcony
- Deck
- Shed
Utilities
- Heating System Uses Oil
- Electric Baseboard Heater
- Private Company Owned Well
- Electric Water Heater
- Septic System
Listing and Financial Details
- Assessor Parcel Number 077-331-049
Map
Home Values in the Area
Average Home Value in this Area
Tax History
| Year | Tax Paid | Tax Assessment Tax Assessment Total Assessment is a certain percentage of the fair market value that is determined by local assessors to be the total taxable value of land and additions on the property. | Land | Improvement |
|---|---|---|---|---|
| 2024 | $2,433 | $177,395 | $43,437 | $133,958 |
| 2023 | $2,422 | $173,918 | $42,586 | $131,332 |
| 2022 | $2,366 | $170,508 | $41,751 | $128,757 |
| 2021 | $2,299 | $167,166 | $40,933 | $126,233 |
| 2020 | $2,319 | $165,453 | $40,514 | $124,939 |
| 2019 | $2,267 | $162,210 | $39,720 | $122,490 |
| 2018 | $2,204 | $159,031 | $38,942 | $120,089 |
| 2017 | $2,224 | $155,914 | $38,179 | $117,735 |
| 2016 | $2,166 | $152,858 | $37,431 | $115,427 |
| 2015 | $2,140 | $150,563 | $36,869 | $113,694 |
| 2014 | $2,111 | $147,614 | $36,147 | $111,467 |
Property History
| Date | Event | Price | Change | Sq Ft Price |
|---|---|---|---|---|
| 04/14/2025 04/14/25 | For Sale | $199,000 | -- | $130 / Sq Ft |
Similar Homes in Susanville, CA
Source: Lassen Association of REALTORS®
MLS Number: 202500199
APN: 077-331-049-000
- 687-595 Hazel Way
- 687-580 Maple Way
- 0 Hazel Way
- 687-245 Hazel Way
- 687-450 Magnolia Way
- 00 Juniper Way
- 687-700 Ivy Way
- 000 Ivy Way
- 687-820 Ivy Way
- 0 Hickory Way
- 00 Hickory Way
- 000000 Hickory Way
- 687-190 Hemlock Way
- 687-995 Hemlock Way
- 687-155 Ivy Way
- 0 Hollywood Way
- 686-925 Hollywood Way
- 687-320 Hollywood Way
- 688-005 Ivy
- 687-890 Tulip Way
