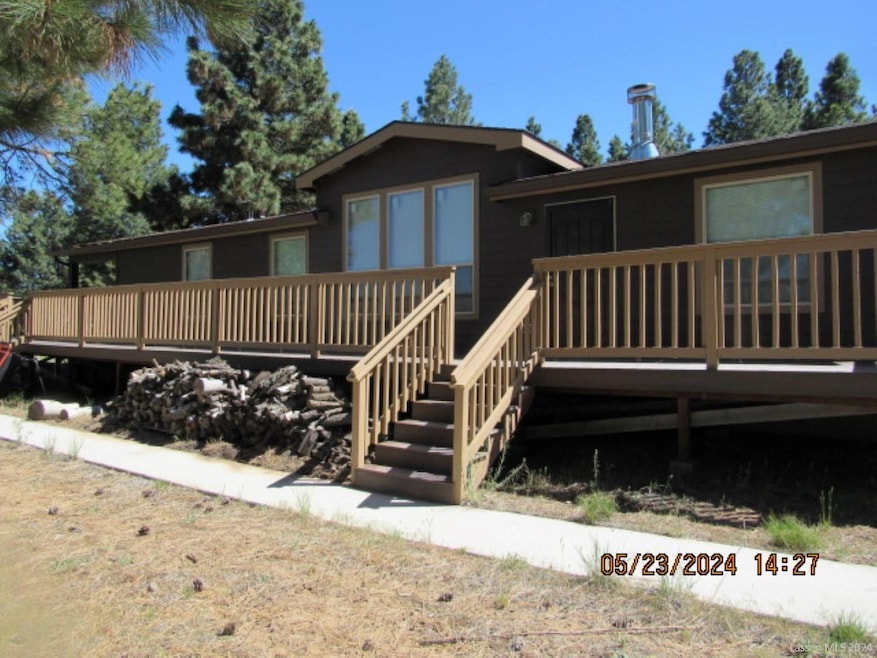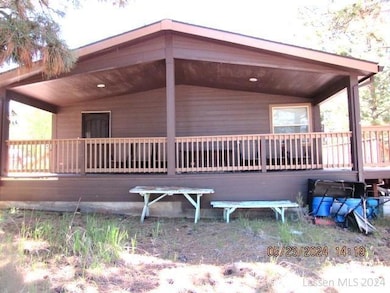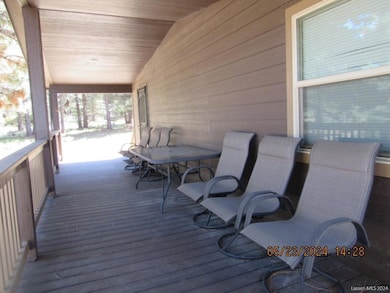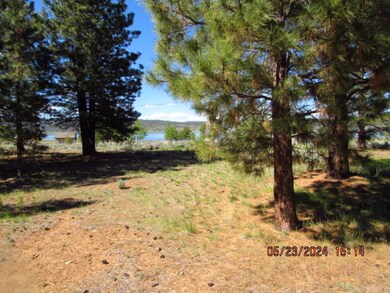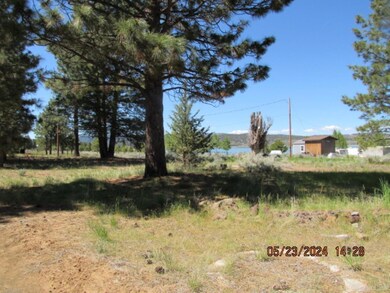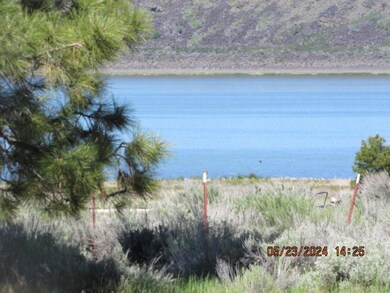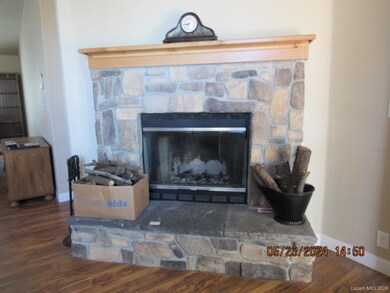
687-775 Cedar Way Susanville, CA 96130
Estimated payment $1,622/month
Highlights
- RV Access or Parking
- Living Room with Fireplace
- Walk-In Pantry
- Deck
- Wooded Lot
- 2 Car Detached Garage
About This Home
DON'T MISS OUT ON THE BEAUTIFUL MANUFACTURED HOME WITH A VIEW OF EAGLE LAKE. Beautiful ENERGY-EFFICIENT HOME! This home and furnishings was put in place with love of the Eagle Lake and Spalding Community approx. 10 years ago. Due to unforeseen circumstances the couple ONLY enjoyed the home a few short times. ALL FURNITURE IN THE HOME AT THIS TIME WILL STAY AS WELL AS ALL APPLIANCES, AND MORE! You will be amazed the minute you step into this METICULOUS- move in ready home & furnishings. This is set up like a true vacation home or all year around living. Master bedroom has oversized walk in closet and huge bathroom with step in shower & lots of storage. Notice the beautiful kitchen with plenty of cabinets and a pantry. and the large breakfast bar with plenty of room for the person who loves to cook. Heating for this home is the fireplace & central propane heat. Home has whole house ventilation system. Home has a full length deck with views of lake as well as a side covered deck with recessed lighting. Large 2 car garage plus dog kennel. Come purchase a marvelous top of the line manufactured home and enjoy all that Eagle Lake and the Spalding Community has to offer. You will enjoy all four seasons- biking- hiking-fishing-hunting and water sports and more. Want to fly in- Spalding has a small landing strip. VACATION- YEAR AROUND LIVING OR INVESTMENT- THIS IS THE HOME FOR YOU. CALL FOR PRIVATE SHOWING TODAY!
Property Details
Home Type
- Manufactured Home
Est. Annual Taxes
- $2,107
Year Built
- Built in 2014
Lot Details
- 0.28 Acre Lot
- Level Lot
- Unpaved Streets
- Wooded Lot
- Landscaped with Trees
Home Design
- Composition Roof
- Concrete Perimeter Foundation
- HardiePlank Type
Interior Spaces
- 1,534 Sq Ft Home
- 1-Story Property
- Self Contained Fireplace Unit Or Insert
- Double Pane Windows
- Vinyl Clad Windows
- Living Room with Fireplace
- Dining Area
- Utility Room
- Fire and Smoke Detector
- Property Views
Kitchen
- Eat-In Country Kitchen
- Walk-In Pantry
- Gas Range
- Dishwasher
- Disposal
Bedrooms and Bathrooms
- 3 Bedrooms
- 2 Bathrooms
Laundry
- Laundry Room
- Dryer
- Washer
Parking
- 2 Car Detached Garage
- Garage Door Opener
- RV Access or Parking
Outdoor Features
- Deck
- Rain Gutters
Utilities
- Forced Air Heating System
- Heating System Uses Propane
- Private Company Owned Well
- Propane Water Heater
- Septic System
Listing and Financial Details
- Assessor Parcel Number 077-283-023-000
Map
Home Values in the Area
Average Home Value in this Area
Tax History
| Year | Tax Paid | Tax Assessment Tax Assessment Total Assessment is a certain percentage of the fair market value that is determined by local assessors to be the total taxable value of land and additions on the property. | Land | Improvement |
|---|---|---|---|---|
| 2024 | $2,107 | $200,000 | $30,000 | $170,000 |
| 2023 | $1,821 | $170,000 | $30,000 | $140,000 |
| 2022 | $1,751 | $165,000 | $30,000 | $135,000 |
| 2021 | $1,580 | $150,000 | $25,000 | $125,000 |
| 2020 | $1,454 | $135,000 | $25,000 | $110,000 |
| 2019 | $1,231 | $115,000 | $25,000 | $90,000 |
| 2018 | $1,213 | $115,000 | $25,000 | $90,000 |
| 2017 | $1,249 | $115,000 | $25,000 | $90,000 |
| 2016 | $1,825 | $120,000 | $30,000 | $90,000 |
| 2015 | $1,018 | $42,500 | $31,000 | $11,500 |
| 2014 | $941 | $35,000 | $30,000 | $5,000 |
Property History
| Date | Event | Price | Change | Sq Ft Price |
|---|---|---|---|---|
| 03/05/2025 03/05/25 | Price Changed | $259,000 | 0.0% | $169 / Sq Ft |
| 03/05/2025 03/05/25 | For Sale | $259,000 | -5.5% | $169 / Sq Ft |
| 11/24/2024 11/24/24 | Off Market | $274,000 | -- | -- |
| 05/23/2024 05/23/24 | For Sale | $274,000 | -- | $179 / Sq Ft |
Deed History
| Date | Type | Sale Price | Title Company |
|---|---|---|---|
| Grant Deed | $160,000 | Chicago Title Co | |
| Grant Deed | $75,000 | Chicago Title Co |
Similar Homes in Susanville, CA
Source: Lassen Association of REALTORS®
MLS Number: 202400267
APN: 077-283-023-000
- 687-820 Chestnut Way
- 687 Catalpa Way
- 687-600 Cedar Way
- 687-675 Catalpa Way
- 687-995 Redwood Way
- 687-710 Sycamore Way
- 687-175 Sycamore Way
- 000-000 Sycamore Way
- 00 Sycamore Way
- 0 Sycamore Way
- 0 Hollywood Way
- 686-925 Hollywood Way
- 687-960 Hemlock Way
- 687-995 Hemlock Way
- 687-190 Hemlock Way
- 687-320 Hollywood Way
- 687-700 Ivy Way
- 0 Hickory Way
- 00 Hickory Way
- 000000 Hickory Way
